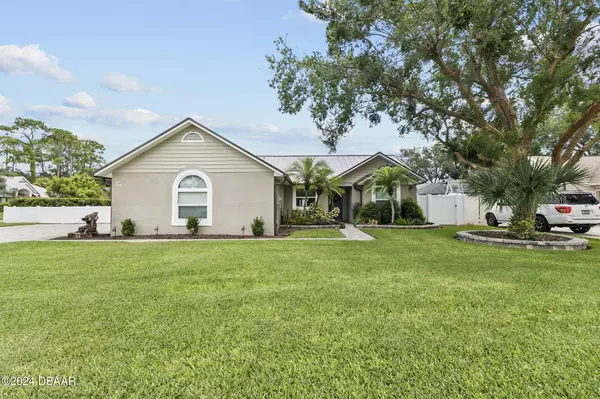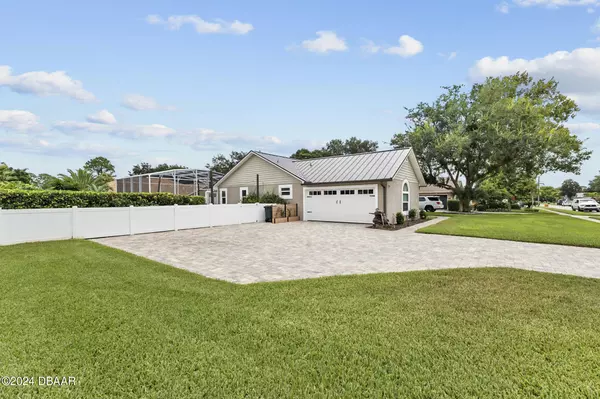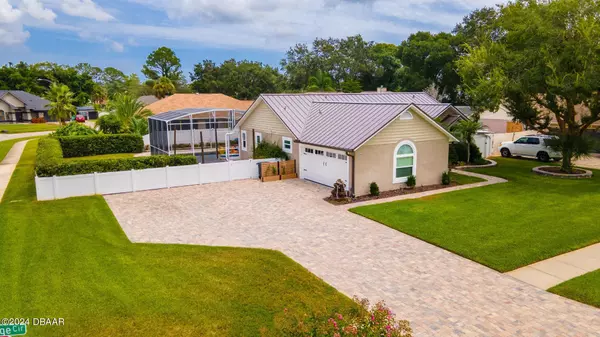$426,900
For more information regarding the value of a property, please contact us for a free consultation.
739 Park Ridge CIR Port Orange, FL 32127
3 Beds
2 Baths
1,495 SqFt
Key Details
Sold Price $426,900
Property Type Single Family Home
Sub Type Single Family Residence
Listing Status Sold
Purchase Type For Sale
Square Footage 1,495 sqft
Price per Sqft $285
Subdivision Central Park
MLS Listing ID 1202279
Sold Date 08/26/24
Style Ranch
Bedrooms 3
Full Baths 2
Originating Board Daytona Beach Area Association of REALTORS®
Year Built 1987
Annual Tax Amount $2,485
Lot Size 0.258 Acres
Lot Dimensions 0.26
Property Description
Discover the epitome of luxury living in this immaculate Port Orange pool home! With contemporary upgrades galore and an expansive outdoor entertaining space, this home is sure to impress! Step inside to the remodeled kitchen with quartz countertops, touch faucet and an island with built-in microwave. The living room is spacious and inviting, highlighted by a beautiful floor-to-ceiling brick fireplace and skylights with remote blinds. Step through impact sliding doors (2020) into your expansive outdoor oasis, complete with pavers and vinyl fence with lighting creating incredible ambiance for your family gatherings and pool lounging. Screened-in pool was resurfaced (2016) and has new variable speed pool pump (2024). Luxuriously remodeled bathrooms offer quartz countertops and digital shower display. Peace of mind provided with the new metal roof (2023), impact windows/sliders (2020), 18 Seer Heat Pump A/C (2018), garage mini split A/C (2020), impact windows and sliding doors, insulated garage door (2020), upgraded sprinkler system to reclaimed water (2018), electrical panel with generator hookup (2022), recessed LED lighting, RO water system and alarm system. Three bedrooms all include built-in closet organizers.
Location
State FL
County Volusia
Community Central Park
Direction From Taylor Rd to Hensel, Left on Park Ridge Dr. House on Corner.
Interior
Interior Features Breakfast Bar, Ceiling Fan(s), Eat-in Kitchen, Kitchen Island, Open Floorplan, Pantry, Primary Bathroom - Shower No Tub, Skylight(s), Split Bedrooms, Vaulted Ceiling(s), Walk-In Closet(s)
Heating Central
Cooling Central Air
Fireplaces Type Wood Burning
Fireplace Yes
Exterior
Exterior Feature Impact Windows
Parking Features Attached, Garage, Garage Door Opener
Garage Spaces 2.0
Utilities Available Electricity Connected, Water Connected
Roof Type Metal
Porch Covered, Patio, Rear Porch, Screened
Total Parking Spaces 2
Garage Yes
Building
Lot Description Corner Lot, Sprinklers In Front, Sprinklers In Rear
Foundation Slab
Water Public
Architectural Style Ranch
Structure Type Frame,Stucco
New Construction No
Others
Senior Community No
Tax ID 6321-12-00-0980
Acceptable Financing Cash, Conventional, FHA, VA Loan
Listing Terms Cash, Conventional, FHA, VA Loan
Read Less
Want to know what your home might be worth? Contact us for a FREE valuation!

Our team is ready to help you sell your home for the highest possible price ASAP






