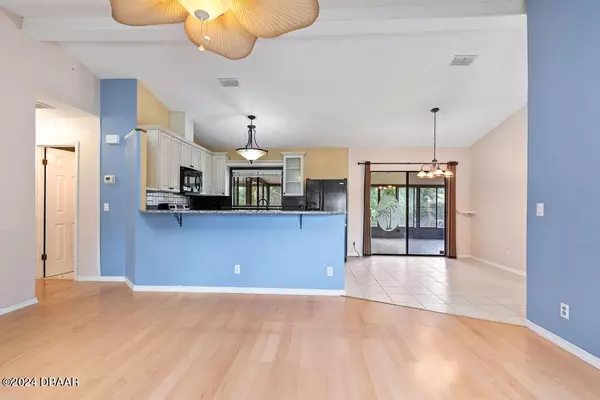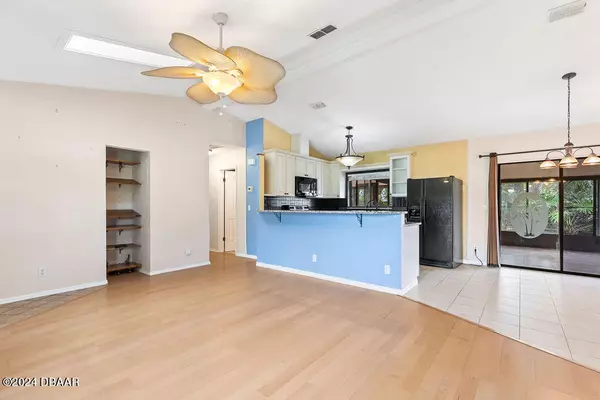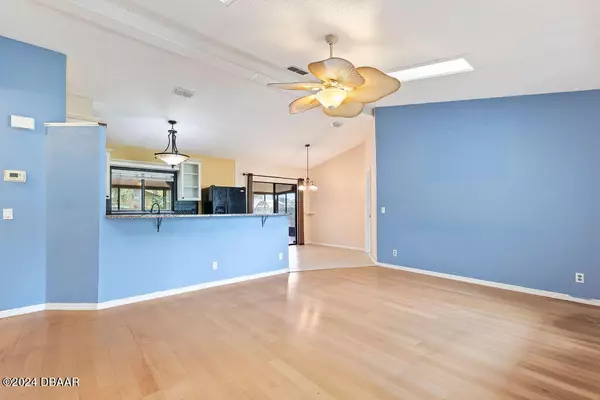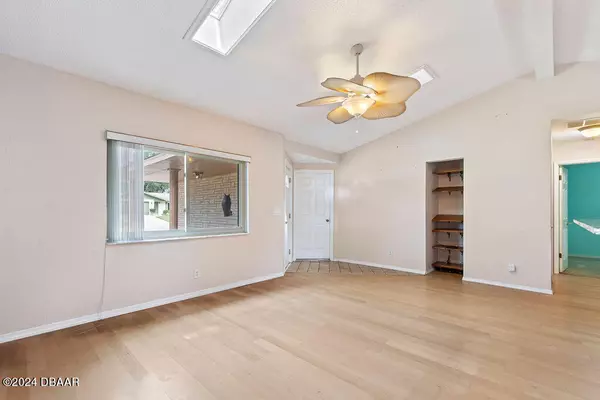$272,000
For more information regarding the value of a property, please contact us for a free consultation.
634 Sweetwood DR Port Orange, FL 32127
3 Beds
2 Baths
1,185 SqFt
Key Details
Sold Price $272,000
Property Type Single Family Home
Sub Type Single Family Residence
Listing Status Sold
Purchase Type For Sale
Square Footage 1,185 sqft
Price per Sqft $229
Subdivision Sweetwater Hills
MLS Listing ID 1123739
Sold Date 08/27/24
Style Traditional
Bedrooms 3
Full Baths 2
Originating Board Daytona Beach Area Association of REALTORS®
Year Built 1985
Annual Tax Amount $4,366
Lot Size 10,454 Sqft
Lot Dimensions 0.24
Property Description
Welcome to the Sweetwater Hills neighborhood in Port Orange. This is the perfect family home, featuring an open floor plan, a large screened-in patio, and a very large, fenced yard for the kids and pets to play. The home has an updated kitchen with newer kitchen cabinets and granite counters, a spacious living room with vaulted ceilings that is open to the kitchen and dining area, and a split floorplan for the bedroom areas. The master bedroom is large and has its own private, full bathroom and large his and hers closets. The two additional bedrooms are also a good size and have their own full bathroom that they share. The two-car garage is easily accessible through the living room. You have excellent schools in this area, as well as many other families nearby, making this a great location for children. This home is conveniently located by the City Center of Port Orange, many parks and recreation areas, and provides easy access to the beach, shopping, restaurants, and all the entertainment the greater Port Orange area has to offer. This home is easy to see, so please make an appointment today! All information taken from the tax record, and while deemed reliable, cannot be guaranteed.
Location
State FL
County Volusia
Community Sweetwater Hills
Direction From 95N, R on Dunlawton, R on Taylor Rd/Taylor Branch Rd, R on Hensel, R on Tumblebrook, L on Sweetwood
Interior
Interior Features Ceiling Fan(s), Split Bedrooms
Heating Central
Cooling Central Air
Exterior
Garage Spaces 2.0
Roof Type Shingle
Porch Patio, Rear Porch, Screened
Total Parking Spaces 2
Garage Yes
Building
Water Public
Architectural Style Traditional
Structure Type Block,Concrete
New Construction No
Others
Senior Community No
Tax ID 6320-05-03-0220
Acceptable Financing FHA, VA Loan
Listing Terms FHA, VA Loan
Read Less
Want to know what your home might be worth? Contact us for a FREE valuation!

Our team is ready to help you sell your home for the highest possible price ASAP





