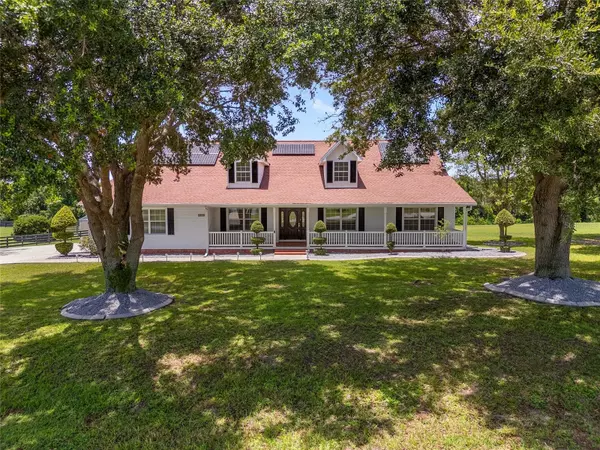$650,000
For more information regarding the value of a property, please contact us for a free consultation.
4880 COUNTY ROAD 121D Wildwood, FL 34785
4 Beds
2 Baths
2,695 SqFt
Key Details
Sold Price $650,000
Property Type Single Family Home
Sub Type Single Family Residence
Listing Status Sold
Purchase Type For Sale
Square Footage 2,695 sqft
Price per Sqft $241
Subdivision Fox Hollow
MLS Listing ID G5083809
Sold Date 08/26/24
Bedrooms 4
Full Baths 2
Construction Status Inspections
HOA Fees $4/ann
HOA Y/N Yes
Originating Board Stellar MLS
Year Built 2002
Annual Tax Amount $1,454
Lot Size 1.000 Acres
Acres 1.0
Lot Dimensions 150x291
Property Description
**Charming 4 BED/2 BATH +DEN & FORMAL DINING Country Home with Modern Amenities in Beautiful Fox Hollow Subdivision** Welcome to this inviting 2,695 sq. ft. Country Home situated on ACRE LOT with No Neighbors Behind! This charming residence features a split floor plan perfect for comfortable living. Enjoy an Open-Concept Layout that seamlessly connects the kitchen, dinette, and living areas, enhanced by vaulted ceilings and abundant of natural light from solar tubes, skylights, and active dormer windows. A HUGE Kitchen with LOADS of Hickory Cabinets with pull-outs, composite countertops, Center Island and WALK-IN PANTRY! Primary Suite features a HUGE WALK-IN CEDAR-LINED CLOSET & Spacious Primary Ensuite Bathroom. Beds 2 & 3 are "Jack and Jill" style with shared bathroom - perfect for In-Law or Dual Master Suite arrangements! Bedroom 3 is XLarge at 15x20 with Dual Closets. Crown Molding, Coined Corners, HICKORY Hardwood Floors, and charming red and white exterior make this home a true country-style gem in the city! Relax on the 40-foot-long covered front porch with red brick flooring or entertain on the large lanai with TRIPLE Pocket Sliding Doors into Living Room. The Private, North-Facing Backyard offers plenty of room for a swimming pool or playground. **Energy Efficient**SOLAR PANELS (Paid), NEW ROOF (2023), NEW HVAC (2018/Updated 2024) keep energy costs low (average electric=$50/month). **Convenient Storage** Abundance of closet space, all cedar-lined closets, plus a two-car attached garage. Propane tank for Generac generator (runs entire house!), Kinetico water softener, and a well and septic system (pumped 2023). Located in the desirable Fox Hollow subdivision, this home is close to The Villages, offering shopping and many conveniences just a short drive away. Ample space to build your own outbuilding, workshop, or detached garage. This meticulously maintained, ONE OWNER home is Freshly Painted & Neat as a Pin! New Rock Landscaping welcomes you and your family as you approach. Don't miss the opportunity to experience charming country living with Modern Comforts & SHOPPING CONVENIENCES! Contact us today to schedule a viewing!
Location
State FL
County Sumter
Community Fox Hollow
Zoning RES
Interior
Interior Features Ceiling Fans(s), Eat-in Kitchen, High Ceilings, Primary Bedroom Main Floor, Skylight(s), Solid Wood Cabinets, Thermostat, Vaulted Ceiling(s), Walk-In Closet(s)
Heating Electric
Cooling Central Air
Flooring Carpet, Ceramic Tile, Wood
Fireplace false
Appliance Dishwasher, Microwave, Range, Refrigerator
Laundry Inside, Laundry Room
Exterior
Exterior Feature Irrigation System, Lighting, Rain Gutters, Sliding Doors
Garage Spaces 2.0
Utilities Available Cable Connected, Electricity Connected, Propane, Sprinkler Well, Water Connected
Waterfront false
Roof Type Shingle
Porch Front Porch, Rear Porch
Attached Garage true
Garage true
Private Pool No
Building
Entry Level One
Foundation Slab
Lot Size Range 1 to less than 2
Sewer Septic Tank
Water Well
Structure Type Block,Concrete,Stucco
New Construction false
Construction Status Inspections
Schools
Elementary Schools Wildwood Elementary
Middle Schools Wildwood Middle
High Schools Wildwood High
Others
Pets Allowed Cats OK, Dogs OK
Senior Community No
Ownership Fee Simple
Monthly Total Fees $4
Acceptable Financing Cash, Conventional, VA Loan
Membership Fee Required Required
Listing Terms Cash, Conventional, VA Loan
Special Listing Condition None
Read Less
Want to know what your home might be worth? Contact us for a FREE valuation!

Our team is ready to help you sell your home for the highest possible price ASAP

© 2024 My Florida Regional MLS DBA Stellar MLS. All Rights Reserved.
Bought with NEXTHOME PROFESSIONAL REALTY






