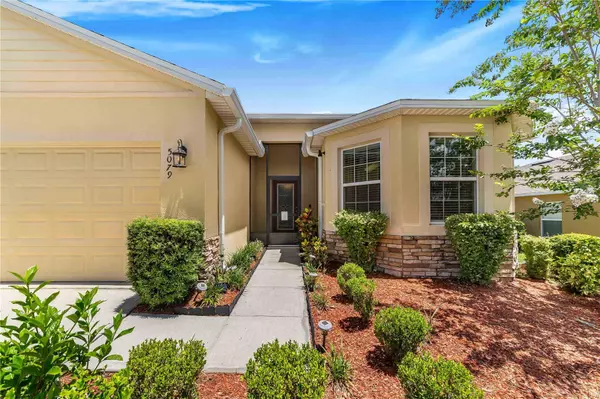$364,000
For more information regarding the value of a property, please contact us for a free consultation.
5079 HARVEST DR Haines City, FL 33844
3 Beds
2 Baths
1,770 SqFt
Key Details
Sold Price $364,000
Property Type Single Family Home
Sub Type Single Family Residence
Listing Status Sold
Purchase Type For Sale
Square Footage 1,770 sqft
Price per Sqft $205
Subdivision Patterson Groves
MLS Listing ID P4931101
Sold Date 08/23/24
Bedrooms 3
Full Baths 2
HOA Fees $33
HOA Y/N Yes
Originating Board Stellar MLS
Year Built 2014
Annual Tax Amount $3,418
Lot Size 7,405 Sqft
Acres 0.17
Property Description
Welcome to this stunning three-bedroom, two-bath pool home in the heart of Central Florida, perfect for a short-term rental or a personal retreat. This property features a whole-house generator with propane-fueled tanks, ensuring you are never without power. The split floor plan offers a very private and spacious master bedroom, complete with a luxurious master bathroom featuring dual sinks, a walk-in shower, a walk-in jetted tub, and a walk-in closet. The master suite overlooks the patio's screen enclosure, ideal for cooking out and enjoying the beautiful sparkling pool. The open-concept kitchen boasts a breakfast nook, ample cabinets, stainless steel appliances, and a walk-in pantry, seamlessly flowing into the spacious living and dining rooms. For your convenience, the laundry room is located just off the garage. This home is packed with extras, including a fenced backyard for privacy while swimming in the beautiful saltwater pool, solar panels that help reduce your electric bill SOLAR PANELS ARE PAID IN FULL , and storage racks in the garage. Additional features include a new AC installed in 2023, gutters, a sprinkler system, and a water softener. Conveniently located near all the parks and attractions in Orlando, this property offers both comfort and convenience. Don't miss the opportunity to make this incredible home yours!
Location
State FL
County Polk
Community Patterson Groves
Interior
Interior Features Ceiling Fans(s), Eat-in Kitchen, Living Room/Dining Room Combo, Open Floorplan, Primary Bedroom Main Floor
Heating Central
Cooling Central Air
Flooring Carpet, Tile
Fireplace false
Appliance Dishwasher, Disposal, Dryer, Electric Water Heater, Microwave, Range, Refrigerator, Washer, Water Softener
Laundry Inside, Laundry Room
Exterior
Exterior Feature Irrigation System, Other, Private Mailbox, Rain Gutters, Sliding Doors, Sprinkler Metered
Garage Spaces 2.0
Fence Fenced
Pool In Ground, Lighting, Pool Sweep, Salt Water, Screen Enclosure, Tile
Utilities Available Cable Available, Electricity Connected, Public, Sprinkler Meter
View Pool
Roof Type Shingle
Porch Covered, Patio, Screened
Attached Garage true
Garage true
Private Pool Yes
Building
Lot Description Street Dead-End
Story 1
Entry Level One
Foundation Slab
Lot Size Range 0 to less than 1/4
Sewer Public Sewer
Water Public
Structure Type Block,Other
New Construction false
Others
Pets Allowed Yes
Senior Community No
Ownership Fee Simple
Monthly Total Fees $66
Acceptable Financing Cash, Conventional, FHA
Membership Fee Required Required
Listing Terms Cash, Conventional, FHA
Special Listing Condition None
Read Less
Want to know what your home might be worth? Contact us for a FREE valuation!

Our team is ready to help you sell your home for the highest possible price ASAP

© 2024 My Florida Regional MLS DBA Stellar MLS. All Rights Reserved.
Bought with KELLER WILLIAMS REALTY SMART 1






