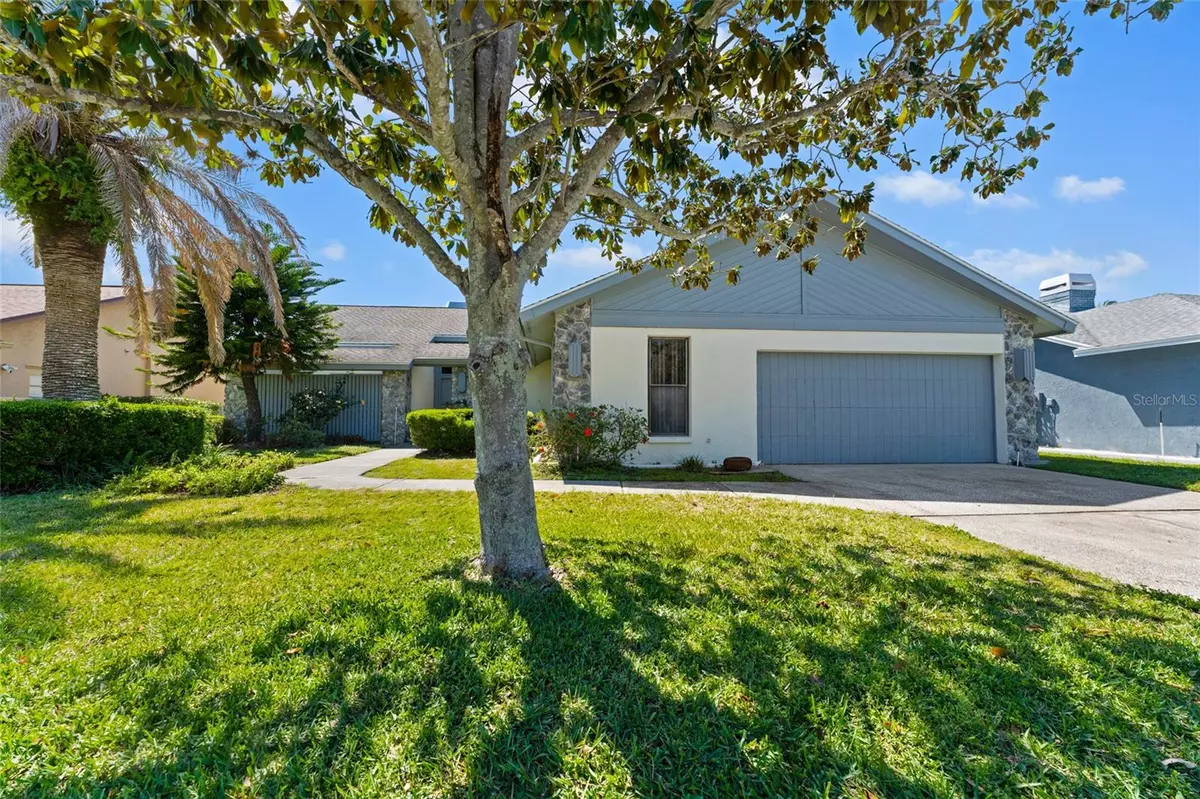$670,000
For more information regarding the value of a property, please contact us for a free consultation.
5818 DORY WAY Tampa, FL 33615
3 Beds
2 Baths
2,092 SqFt
Key Details
Sold Price $670,000
Property Type Single Family Home
Sub Type Single Family Residence
Listing Status Sold
Purchase Type For Sale
Square Footage 2,092 sqft
Price per Sqft $320
Subdivision Bay Port Colony Ph Ii Un I
MLS Listing ID T3512993
Sold Date 08/21/24
Bedrooms 3
Full Baths 2
Construction Status No Contingency
HOA Fees $99/ann
HOA Y/N Yes
Originating Board Stellar MLS
Year Built 1984
Annual Tax Amount $4,105
Lot Size 9,147 Sqft
Acres 0.21
Lot Dimensions 75x120
Property Description
Here is a remarkable opportunity to own a waterfront home with access to Tampa Bay by boat. Nestled in the esteemed community of The Villages of Bayport, honored as Hillsborough County's top neighborhood in 2022, this 3 bedroom, 2 bathroom home spans 2092 sq. feet and boasts 75' of waterfront, offering picturesque views of the canal. Say goodbye to boat docking fees as you'll have the convenience of parking your boat right in your backyard. The oversized garage has the potential to be converted into a three-car garage. By investing in a home renovation and infusing it with ample TLC, you have the power to transform this waterfront property into your very own slice of Florida's tropical paradise. Enhance your outdoor living space with the addition of a pool, boat dock, or a gazebo to savor your morning coffee or watch breathtaking sunsets. You will find water, electric and a vent hookup available on the lanai, perfect for building an outdoor kitchen. With home prices in the Villages of Bayport averaging around $900,000 and steadily appreciating due to its waterfront allure and proximity to Tampa Bay amenities, this property promises both an exceptional lifestyle and investment opportunity. Situated with convenient access to Tampa International Airport, International Plaza, beaches, downtown/South Tampa and all the vibrant sporting and theater events the Tampa Bay area has to offer, this property ensures that you at the heart of it all.
Location
State FL
County Hillsborough
Community Bay Port Colony Ph Ii Un I
Zoning PD
Interior
Interior Features Ceiling Fans(s), Central Vaccum, Eat-in Kitchen, High Ceilings, Kitchen/Family Room Combo, Living Room/Dining Room Combo, Split Bedroom, Vaulted Ceiling(s)
Heating Central, Electric
Cooling Central Air
Flooring Carpet, Linoleum
Fireplace true
Appliance Refrigerator, Water Filtration System
Laundry Inside
Exterior
Exterior Feature Private Mailbox, Rain Gutters, Sliding Doors
Garage Spaces 2.0
Community Features Deed Restrictions, Dog Park, Gated Community - Guard, Park, Playground, Tennis Courts
Utilities Available Electricity Connected, Public, Sewer Connected, Street Lights, Underground Utilities, Water Connected
Waterfront Description Canal - Freshwater,Freshwater Canal w/Lift to Saltwater Canal
View Y/N 1
Water Access 1
Water Access Desc Canal - Freshwater,Freshwater Canal w/Lift to Saltwater Canal
Roof Type Shingle
Attached Garage true
Garage true
Private Pool No
Building
Story 1
Entry Level One
Foundation Slab
Lot Size Range 0 to less than 1/4
Sewer Public Sewer
Water Public
Structure Type Block,Concrete
New Construction false
Construction Status No Contingency
Schools
Elementary Schools Bay Crest-Hb
Middle Schools Davidsen-Hb
High Schools Alonso-Hb
Others
Pets Allowed Dogs OK
HOA Fee Include Guard - 24 Hour,Common Area Taxes,Electricity,Escrow Reserves Fund,Insurance,Maintenance Grounds,Management,Recreational Facilities,Security
Senior Community No
Pet Size Extra Large (101+ Lbs.)
Ownership Fee Simple
Monthly Total Fees $99
Acceptable Financing Cash, Conventional
Membership Fee Required Required
Listing Terms Cash, Conventional
Special Listing Condition None
Read Less
Want to know what your home might be worth? Contact us for a FREE valuation!

Our team is ready to help you sell your home for the highest possible price ASAP

© 2025 My Florida Regional MLS DBA Stellar MLS. All Rights Reserved.
Bought with COLDWELL BANKER REALTY

