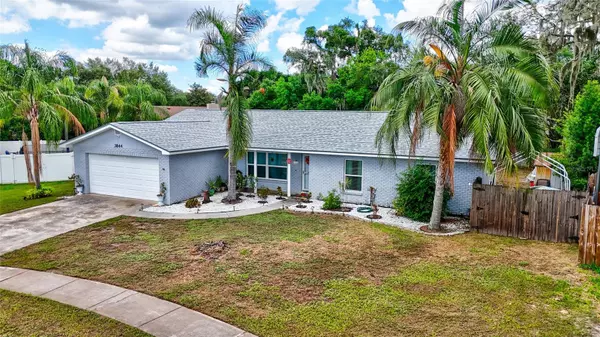$430,000
For more information regarding the value of a property, please contact us for a free consultation.
3844 HIGHGATE DR Valrico, FL 33594
4 Beds
2 Baths
1,874 SqFt
Key Details
Sold Price $430,000
Property Type Single Family Home
Sub Type Single Family Residence
Listing Status Sold
Purchase Type For Sale
Square Footage 1,874 sqft
Price per Sqft $229
Subdivision Brandon East Sub Unit
MLS Listing ID T3533841
Sold Date 08/19/24
Bedrooms 4
Full Baths 2
Construction Status Financing
HOA Y/N No
Originating Board Stellar MLS
Year Built 1979
Annual Tax Amount $3,079
Lot Size 0.280 Acres
Acres 0.28
Lot Dimensions 87x140
Property Description
Welcome to your spacious POOL home nestled in the heart of Valrico with NO HOA or CDD!! This well maintained 4-bedroom, 2-bathroom home is perfect for families who love to ENTERTAIN! Bring the toys as it has an OVER-SIZED corner lot sitting on over a quarter acre!! There is also an enclosed oversized shed with AC & bathroom for your business or extra room!!
One of the standout features of this home is the stunning OUTDOOR area. Step outside to a covered lanai, where you can enjoy alfresco dining or simply relax while overlooking the sparkling swimming pool. This inviting oasis is perfect for cooling off on hot summer days, hosting pool parties, or just enjoying a quiet afternoon swim. The expansive, pie-shaped CORNER LOT boasts a HUGE backyard, offering endless possibilities for outdoor activities, gardening, or creating your own private paradise!
The master bedroom features an en-suite bathroom with new floating vanity. The three additional guest bedrooms provide ample space and comfort for visitors.
Additional highlights include a two-car garage with an added AC vent, providing sufficient storage space and convenience.
Located in the desirable community of Valrico, this home offers easy access to local amenities, schools, shopping, and dining options. It's a place where you can enjoy the best of both worlds - a peaceful suburban setting with the convenience of nearby urban amenities.
Schedule your tour today and make this Valrico gem your own. This is more than just a house; it's a place where cherished memories will be made, where you can enjoy the FLORIDA lifestyle to the FULLEST!!
Location
State FL
County Hillsborough
Community Brandon East Sub Unit
Zoning RSC-6
Rooms
Other Rooms Family Room, Formal Dining Room Separate
Interior
Interior Features Ceiling Fans(s), Eat-in Kitchen, Kitchen/Family Room Combo, Living Room/Dining Room Combo, Solid Surface Counters
Heating Central, Electric
Cooling Central Air
Flooring Carpet, Ceramic Tile, Laminate
Fireplace false
Appliance Dishwasher, Disposal, Electric Water Heater, Refrigerator
Laundry Inside, Laundry Room
Exterior
Exterior Feature Sidewalk, Sliding Doors
Parking Features Garage Door Opener, Oversized
Garage Spaces 2.0
Fence Fenced, Vinyl, Wood
Pool Gunite, In Ground, Pool Sweep
Utilities Available Cable Connected, Electricity Connected, Phone Available, Public, Sewer Connected, Underground Utilities, Water Connected
Roof Type Shingle
Porch Covered, Front Porch, Patio, Rear Porch, Screened
Attached Garage true
Garage true
Private Pool Yes
Building
Lot Description Corner Lot, Irregular Lot, Oversized Lot, Sidewalk, Paved
Story 1
Entry Level One
Foundation Slab
Lot Size Range 1/4 to less than 1/2
Sewer Public Sewer
Water Public
Architectural Style Ranch
Structure Type Brick,Concrete
New Construction false
Construction Status Financing
Schools
Elementary Schools Buckhorn-Hb
Middle Schools Mulrennan-Hb
High Schools Durant-Hb
Others
Pets Allowed Yes
Senior Community No
Ownership Fee Simple
Acceptable Financing Cash, Conventional, FHA, VA Loan
Membership Fee Required None
Listing Terms Cash, Conventional, FHA, VA Loan
Special Listing Condition None
Read Less
Want to know what your home might be worth? Contact us for a FREE valuation!

Our team is ready to help you sell your home for the highest possible price ASAP

© 2025 My Florida Regional MLS DBA Stellar MLS. All Rights Reserved.
Bought with AVENUE HOMES LLC





