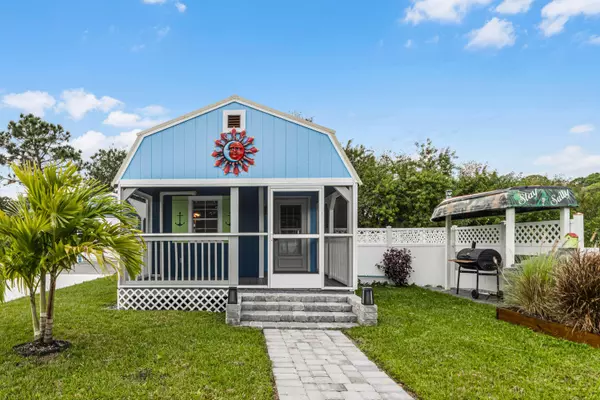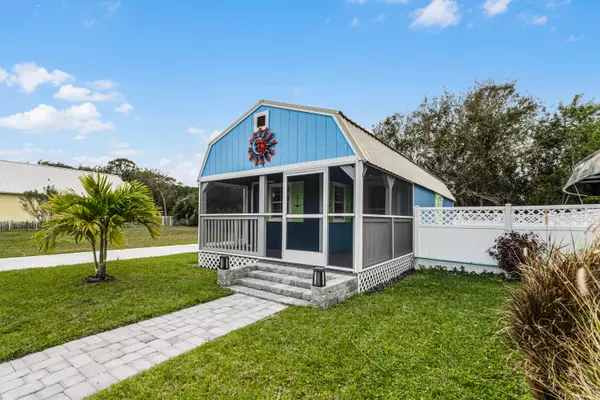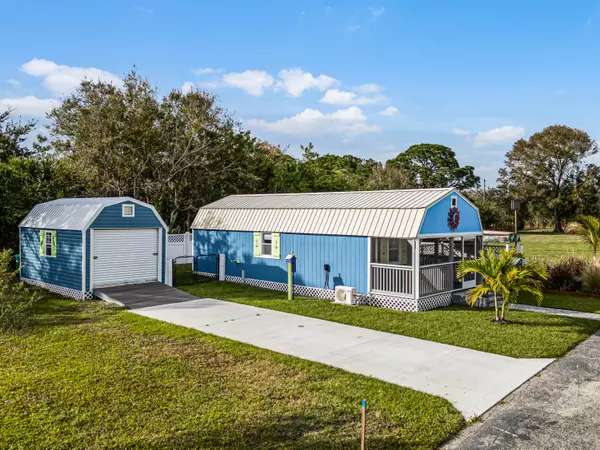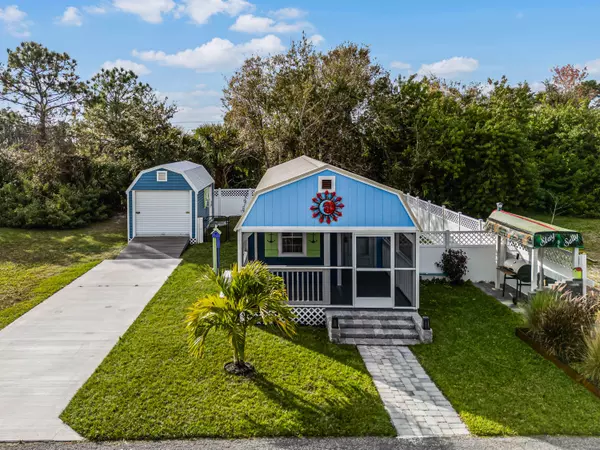$205,000
For more information regarding the value of a property, please contact us for a free consultation.
210 Sandpiper DR Cocoa, FL 32926
1 Bed
1 Bath
446 SqFt
Key Details
Sold Price $205,000
Property Type Condo
Sub Type Condominium
Listing Status Sold
Purchase Type For Sale
Square Footage 446 sqft
Price per Sqft $459
Subdivision Peacewind
MLS Listing ID 1006325
Sold Date 08/19/24
Style Cottage
Bedrooms 1
Full Baths 1
HOA Fees $37/mo
HOA Y/N Yes
Total Fin. Sqft 446
Originating Board Space Coast MLS (Space Coast Association of REALTORS®)
Year Built 2022
Annual Tax Amount $467
Tax Year 2023
Lot Size 7,405 Sqft
Acres 0.17
Property Description
Welcome to your brand-new cottage in Cocoa, Florida! This charming tiny home offers one bedroom and one bathroom, a full-sized kitchen, and a spacious living area. You'll love the oversized loft that can easily fit a king-sized mattress, which is about 14x12 feet, making the living space or storage areas even larger! The metal roof and screened front porch add to the durability and charm of this home. Enjoy cooking up your catch of the day in the covered barbecue pit and smoker. The fenced backyard is perfect for furry friends, and the air-conditioned, large shed can fit a boat, truck, or car. The community offers a dog park, floating dock with a pond, and a community garden. This is the perfect spot for anyone who loves to fish, garden, or just relax in a peaceful setting. Don't miss this unique opportunity to own a piece of Florida paradise. Schedule your showing today and experience the charm of this cozy and comfortable tiny home!
Location
State FL
County Brevard
Area 215 - West Cocoa
Direction Follow FL-408 E, State Rte 50 E/E Colonial Dr and FL-520 E to Tucker Ln in Brevard County Keep left at the fork to stay on FL-408 E Use the right 2 lanes to take exit 23 for FL-50 E, Merge onto State Rte 50 E/E Colonial Dr Take the FL-520 E exit toward Cocoa/Cape Canaveral, Continue onto FL-520 E Continue on Tucker Ln. Drive to Teal Drive, Turn right onto Sandpiper Dr, Destination on right
Rooms
Primary Bedroom Level First
Living Room First
Kitchen First
Interior
Interior Features Ceiling Fan(s), Open Floorplan, Primary Bathroom - Tub with Shower, Primary Downstairs
Heating Central, Electric
Cooling Electric, Multi Units, Wall/Window Unit(s)
Flooring Laminate, Wood
Furnishings Furnished
Appliance Electric Oven, Electric Water Heater, Microwave, Refrigerator, Washer/Dryer Stacked
Laundry In Unit
Exterior
Exterior Feature ExteriorFeatures
Parking Features Detached, Garage
Garage Spaces 1.0
Fence Chain Link, Fenced, Vinyl
Pool None
Utilities Available Cable Available, Electricity Available, Electricity Connected, Sewer Available, Sewer Connected, Water Available, Water Connected
Amenities Available Dog Park, Gated, Management- On Site, Playground, Water
Roof Type Metal
Present Use Residential,Single Family
Street Surface Asphalt,Concrete
Porch Covered, Front Porch, Screened
Road Frontage State Road
Garage Yes
Building
Lot Description Cleared, Drainage Canal, Few Trees
Faces East
Story 1
Sewer Public Sewer
Water Public
Architectural Style Cottage
Level or Stories One and One Half
New Construction No
Schools
Elementary Schools Saturn
High Schools Rockledge
Others
HOA Name Jinkie Echols - Braveheart Properties
Senior Community No
Tax ID 24-35-35-00-00031.3-0000.00
Acceptable Financing Cash, Conventional, FHA, VA Loan, Other
Listing Terms Cash, Conventional, FHA, VA Loan, Other
Special Listing Condition Standard
Read Less
Want to know what your home might be worth? Contact us for a FREE valuation!

Our team is ready to help you sell your home for the highest possible price ASAP

Bought with Serhant Florida LLC





