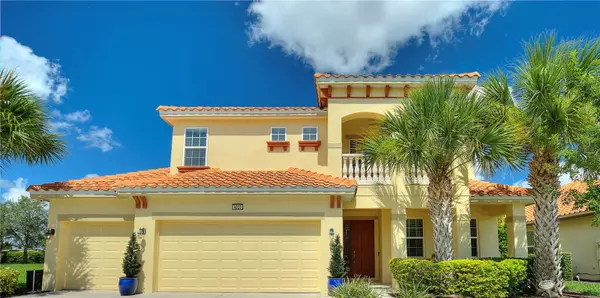$635,000
For more information regarding the value of a property, please contact us for a free consultation.
4023 OAKRISE LOOP Davenport, FL 33837
6 Beds
5 Baths
3,666 SqFt
Key Details
Sold Price $635,000
Property Type Single Family Home
Sub Type Single Family Residence
Listing Status Sold
Purchase Type For Sale
Square Footage 3,666 sqft
Price per Sqft $173
Subdivision Oakmont Ph 01
MLS Listing ID O6217304
Sold Date 08/14/24
Bedrooms 6
Full Baths 5
HOA Fees $205/qua
HOA Y/N Yes
Originating Board Stellar MLS
Year Built 2014
Annual Tax Amount $10,215
Lot Size 0.290 Acres
Acres 0.29
Property Description
Within the prestigious, guard-gated Solterra Resort community, this stunning home sits on a rare, nearly 1/3 acre pie-shaped lot with no rear neighbors, providing unparalleled privacy and space. Whether you're looking for a primary residence or a short-term rental investment, this property offers an exceptional opportunity for both.
The expansive backyard is one of the largest in the community, perfect for unfettered "fun in the sun." The highlight is the oversized pool, raised heated spa (with spillover water feature), and pool deck, complemented by a luxurious lanai featuring two Sunsetter brand remote-controlled retractable awnings and high-quality furniture that conveys with the home. Additionally, the rare three-car garage provides ample parking, storage and convenience.
Inside, the kitchen has been beautifully remodeled with new cabinets, a smart & fashion forward ensemble of granite, quartz & marble perfecting the artful blend of both form & function, and an oversized island, makes it an entertaining chef's dream. Large rooms provide room for lounge & leisure. Two downstairs bedrooms and an additional lounge provide flexibility and convenience for guests or family members. Upstairs youll find the Primary bedroom featuring a spacious east facing balcony for quietly greeting the dawn skies, cuppa Joe in hand. The commodious primary bath has a spa worthy walk in shower with seamless glass enclosure. The upstairs living room is flanked by three additional en suite bedrooms.
The whole house Aquasana system speaks to the current owners commitment to wellness & high maintenance, while the hearth-like electric fireplace conveys their warmth and the home's utter charm.
The Solterra Resort is a haven of amenities, featuring a spectacular clubhouse with a heated resort pool & slide with beach entry, a lazy river pool, tennis and pickleball courts, a fitness center, and an on-site caf with dine-in or take-out options. Furnished rental cabanas and a sand volleyball court (coming soon) add to the resort's charm. An activities and hospitality director ensures there's always something to do, and all of this is located just 20 minutes from Disney and 7 minutes from abundant dining and shopping opportunities.
After a day of enjoying the resort's amenities and nearby attractions, retreat to this impeccably maintained and beautifully decorated home. You'll be impressed by the quality and embraced by the love and care taken in its decor, fit & finish. This is truly one of the most beautiful and well-cared-for homes in the community, offering a luxurious lifestyle in a prime location.
Offered fully furnished, except for personal items & staging decor.
Park Square's Coconut Palm plan (attached) was modified to include all possible expanded options to add square footage & two additional bathrooms.
Location
State FL
County Polk
Community Oakmont Ph 01
Rooms
Other Rooms Bonus Room, Den/Library/Office, Family Room, Inside Utility, Storage Rooms
Interior
Interior Features Ceiling Fans(s), Eat-in Kitchen, High Ceilings, Kitchen/Family Room Combo, Open Floorplan, PrimaryBedroom Upstairs, Solid Surface Counters, Solid Wood Cabinets, Split Bedroom, Stone Counters, Thermostat, Tray Ceiling(s), Walk-In Closet(s), Window Treatments
Heating Central, Electric, Heat Pump, Zoned
Cooling Central Air, Zoned
Flooring Carpet, Ceramic Tile
Fireplaces Type Electric, Living Room
Furnishings Furnished
Fireplace true
Appliance Dishwasher, Disposal, Dryer, Gas Water Heater, Microwave, Range, Refrigerator, Washer, Water Filtration System
Laundry Electric Dryer Hookup, Inside, Laundry Chute, Laundry Room, Upper Level, Washer Hookup
Exterior
Exterior Feature Awning(s), Balcony, French Doors, Garden, Irrigation System, Lighting, Sidewalk, Sliding Doors, Sprinkler Metered
Parking Features Driveway, Garage Door Opener, Oversized
Garage Spaces 3.0
Pool Child Safety Fence, Gunite, Heated, In Ground, Lighting, Screen Enclosure, Tile
Community Features Association Recreation - Owned, Clubhouse, Deed Restrictions, Fitness Center, Gated Community - Guard, Irrigation-Reclaimed Water, Park, Playground, Pool, Restaurant, Sidewalks, Special Community Restrictions, Tennis Courts
Utilities Available BB/HS Internet Available, Cable Connected, Electricity Connected, Natural Gas Connected, Phone Available, Public, Sewer Available, Sprinkler Meter, Sprinkler Recycled, Street Lights, Underground Utilities, Water Connected
Amenities Available Clubhouse, Fence Restrictions, Fitness Center, Gated, Optional Additional Fees, Pickleball Court(s), Playground, Pool, Recreation Facilities, Security, Spa/Hot Tub, Tennis Court(s), Vehicle Restrictions
Roof Type Tile
Porch Covered, Deck, Enclosed, Front Porch, Patio, Porch, Rear Porch, Screened
Attached Garage true
Garage true
Private Pool Yes
Building
Lot Description In County, Irregular Lot, Landscaped, Level, Oversized Lot, Sidewalk, Paved
Entry Level Two
Foundation Slab
Lot Size Range 1/4 to less than 1/2
Builder Name Park Square Homes
Sewer Public Sewer
Water Public
Architectural Style Florida
Structure Type Block,Stucco,Wood Frame
New Construction false
Others
Pets Allowed Yes
HOA Fee Include Guard - 24 Hour,Pool,Internet,Maintenance Grounds,Recreational Facilities,Security,Trash
Senior Community No
Ownership Fee Simple
Monthly Total Fees $237
Acceptable Financing Cash, Conventional, VA Loan
Membership Fee Required Required
Listing Terms Cash, Conventional, VA Loan
Special Listing Condition None
Read Less
Want to know what your home might be worth? Contact us for a FREE valuation!

Our team is ready to help you sell your home for the highest possible price ASAP

© 2024 My Florida Regional MLS DBA Stellar MLS. All Rights Reserved.
Bought with LPT REALTY, LLC





