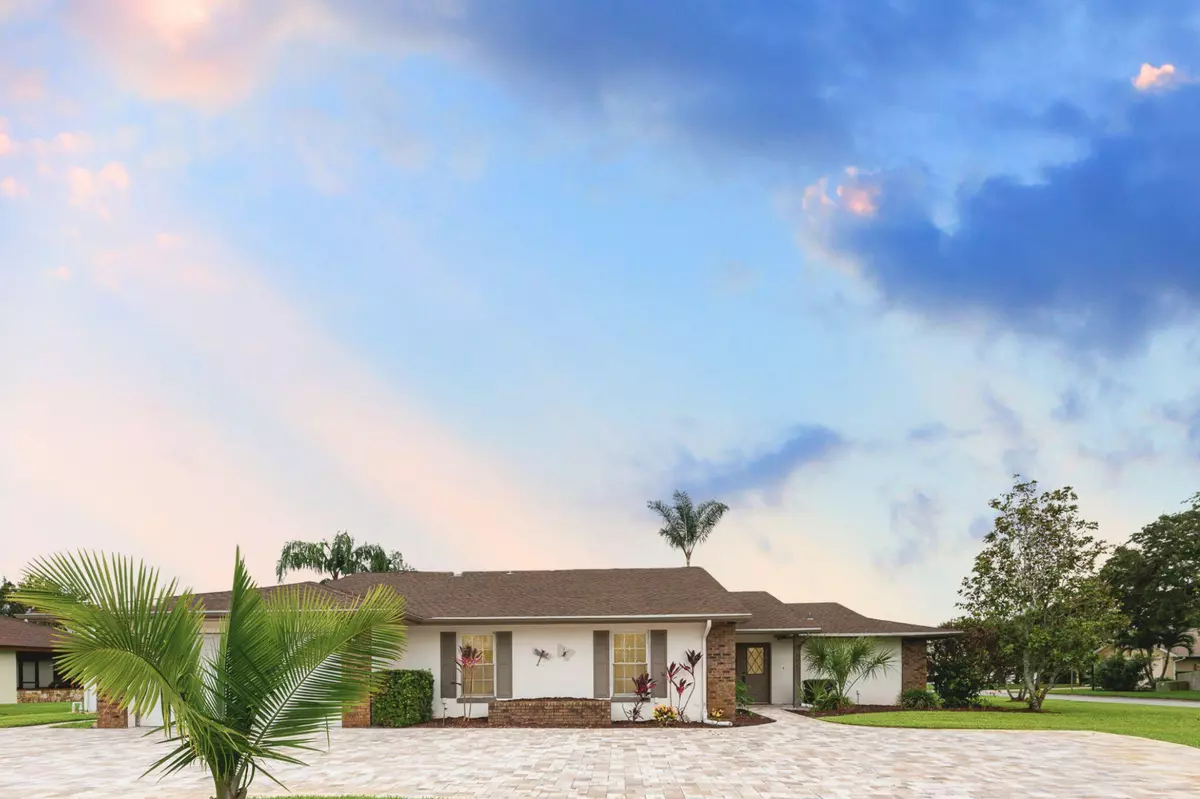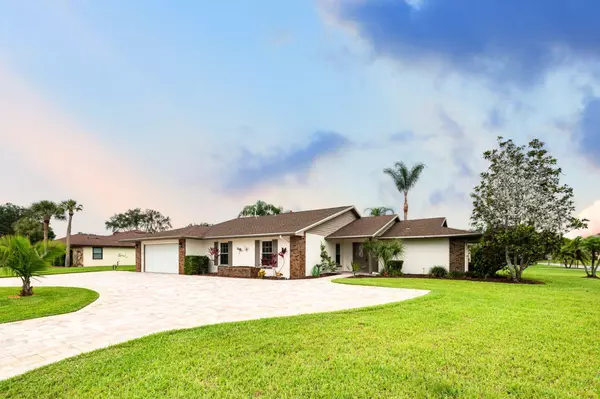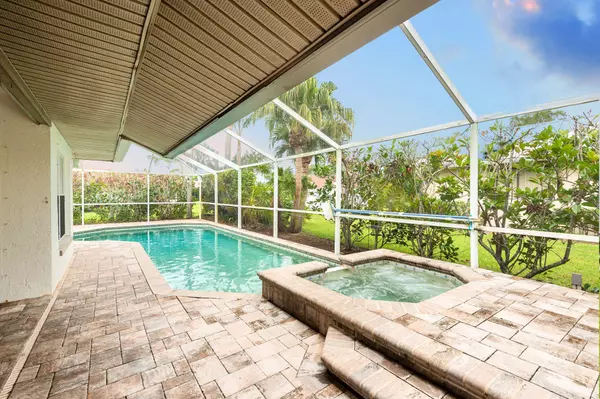$505,000
For more information regarding the value of a property, please contact us for a free consultation.
1357 Bonaventure DR Melbourne, FL 32940
4 Beds
2 Baths
2,074 SqFt
Key Details
Sold Price $505,000
Property Type Single Family Home
Sub Type Single Family Residence
Listing Status Sold
Purchase Type For Sale
Square Footage 2,074 sqft
Price per Sqft $243
Subdivision Suntree Pud Stage 4 Tract 29
MLS Listing ID 1018494
Sold Date 08/15/24
Style Ranch
Bedrooms 4
Full Baths 2
HOA Fees $20/ann
HOA Y/N Yes
Total Fin. Sqft 2074
Originating Board Space Coast MLS (Space Coast Association of REALTORS®)
Year Built 1986
Annual Tax Amount $3,764
Tax Year 2022
Lot Size 0.260 Acres
Acres 0.26
Lot Dimensions 125X90
Property Description
Finally, a home with charm, character, and low HOA fees in the heart of Suntree! Expansive circular driveway with 3,000 SF of pavers. Enjoy year-round relaxation with a heated in-ground pool and spa and a gorgeous paver deck. Inside, find waterproof luxury vinyl floors, a remodeled guest bath and kitchen w/ new cabinets, SS appliances, gas range, wine cooler, and solid countertops. Entertaining is easy, as is enjoying conversations by the wet bar or the fireplace. Designed for efficiency and practicality, this home features upgraded attic insulation, epoxy-painted garage floors, a 220V plug for your projects, hurricane shutters & a hookup with a generator included! The roof & AC unit were replaced in 2018 & the water heater in 2020, providing years of peace of mind. Located in a sought-after school district, zoned for the newly built Viera Middle School, this home is your choice! Convenient to parks, grocery stores, golf course & the beach.
Location
State FL
County Brevard
Area 218 - Suntree S Of Wickham
Direction N Wickham to Interlachen. Right on Crystal Lake .2nd Right on Bonaventure, house is on the left.
Rooms
Primary Bedroom Level Main
Bedroom 2 Main
Bedroom 4 Main
Living Room Main
Dining Room Main
Kitchen Main
Extra Room 1 Main
Family Room Main
Interior
Interior Features Breakfast Bar, Breakfast Nook, Ceiling Fan(s), Eat-in Kitchen, Open Floorplan, Primary Bathroom - Shower No Tub, Vaulted Ceiling(s), Wet Bar
Heating Central, Natural Gas
Cooling Central Air, Electric
Flooring Carpet, Tile, Vinyl
Fireplaces Type Wood Burning
Furnishings Unfurnished
Fireplace Yes
Appliance Dishwasher, Disposal, Dryer, Gas Range, Gas Water Heater, Microwave, Refrigerator, Wine Cooler
Laundry Electric Dryer Hookup, Gas Dryer Hookup, Washer Hookup
Exterior
Exterior Feature Other, Storm Shutters
Parking Features Circular Driveway, Garage
Garage Spaces 2.0
Pool Heated, In Ground, Private, Screen Enclosure
Utilities Available Cable Available, Electricity Connected, Natural Gas Connected, Sewer Connected, Water Connected
View Pool
Roof Type Shingle
Present Use Residential,Single Family
Street Surface Asphalt,Paved
Porch Rear Porch, Screened
Road Frontage County Road
Garage Yes
Building
Lot Description Sprinklers In Front, Sprinklers In Rear
Faces South
Story 1
Sewer Public Sewer
Water Public
Architectural Style Ranch
Level or Stories One
New Construction No
Schools
Elementary Schools Suntree
High Schools Viera
Others
Pets Allowed Yes
HOA Name Suntree Master Homeowner Association 321-242-8960
Senior Community No
Tax ID 26-36-14-26-00003.0-0005.00
Security Features Smoke Detector(s)
Acceptable Financing Cash, Conventional, FHA, VA Loan
Listing Terms Cash, Conventional, FHA, VA Loan
Special Listing Condition Standard
Read Less
Want to know what your home might be worth? Contact us for a FREE valuation!

Our team is ready to help you sell your home for the highest possible price ASAP

Bought with RE/MAX Elite





