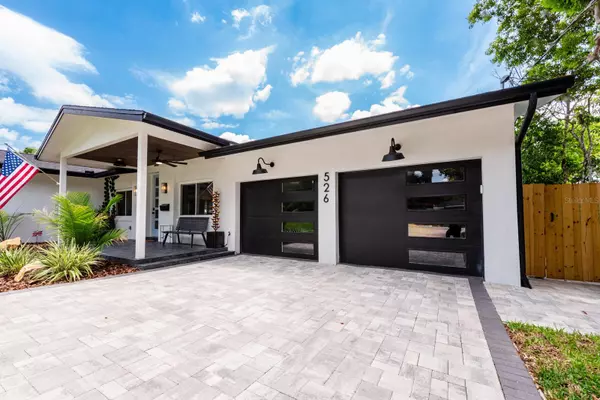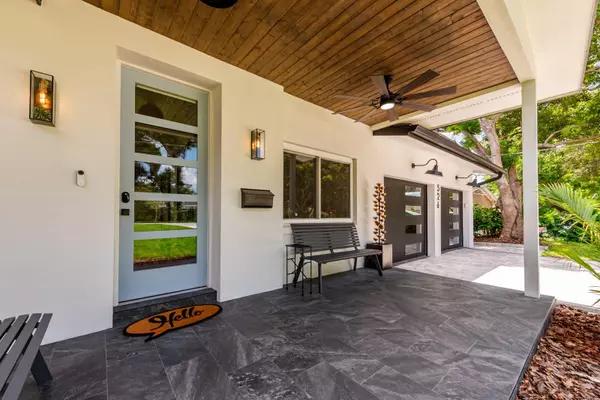$960,000
For more information regarding the value of a property, please contact us for a free consultation.
526 LAKE FAITH CIR Maitland, FL 32751
4 Beds
3 Baths
2,352 SqFt
Key Details
Sold Price $960,000
Property Type Single Family Home
Sub Type Single Family Residence
Listing Status Sold
Purchase Type For Sale
Square Footage 2,352 sqft
Price per Sqft $408
Subdivision Oakland Shores
MLS Listing ID O6221879
Sold Date 08/15/24
Bedrooms 4
Full Baths 2
Half Baths 1
Construction Status Appraisal,Inspections
HOA Y/N No
Originating Board Stellar MLS
Year Built 1956
Annual Tax Amount $8,237
Lot Size 0.870 Acres
Acres 0.87
Property Description
LUXURY LAKEFRONT LIVING AT ITS FINEST!! Discover Lake Faith, a serene 35-acre private lake nestled in the heart of Maitland. This move-in-ready lake home offers a luxurious living experience with all the modern amenities. Upon entering, you’ll be greeted by white oak wood flooring and a spacious Great Room with panoramic views of Lake Faith and the expansive backyard. The Kitchen features custom wood cabinetry, a pantry with custom pullout drawers providing ample storage, new stainless steel appliances, quartz countertops, and under-cabinet lighting. Adjacent to the entry, the Office/4th Bedroom impresses with black metal/glass rolling doors and a custom feature wall. Down the hall from the Kitchen are the powder room, laundry, and garage. The Master Bedroom boasts double custom closets, a spa-like Master Bath, and sliding glass doors opening to a Trex deck. Two additional bedrooms with large windows and a full bath are located down the hall. The roof, plumbing, electrical, windows, deck, and septic system are all NEW. Inside, the home includes keyless entry keypad doors offering security and convenience, custom window shades that open and close with Alexa, 9-foot ceilings and 8-foot doors creating a spacious feel. The garage has a new epoxy floor and overhead storage. Outside, the gravel driveway offers extra parking and easy lake access, while the brick-paved driveway adds elegance. The covered back deck, complete with a roof fan, is perfect for outdoor living. The new irrigation system uses lake water and can be controlled via WIFI, ensuring lush landscaping. Additional highlights include gutters, a backyard fence, landscape lighting, a 6x16 storage shed, and sand for a beach area by the lake. With only two owners, this home has been well-cherished. Located minutes from highly rated schools, shopping, and dining at Lake Lily and Winter Park Village, and with easy access to downtown Orlando and major attractions via I-4, this property is perfectly situated. Schedule your tour now!
Location
State FL
County Orange
Community Oakland Shores
Zoning RSF-2
Interior
Interior Features Built-in Features, Ceiling Fans(s), Kitchen/Family Room Combo, Living Room/Dining Room Combo, Open Floorplan, Primary Bedroom Main Floor, Solid Surface Counters, Solid Wood Cabinets, Stone Counters, Thermostat
Heating Heat Pump
Cooling Central Air
Flooring Hardwood, Tile, Wood
Fireplace true
Appliance Dishwasher, Disposal, Electric Water Heater, Exhaust Fan, Microwave, Range, Range Hood, Refrigerator
Laundry Electric Dryer Hookup, Inside, Laundry Closet
Exterior
Exterior Feature Irrigation System, Lighting, Private Mailbox, Rain Gutters, Sliding Doors, Storage
Garage Spaces 2.0
Utilities Available BB/HS Internet Available, Cable Available, Electricity Connected, Water Connected
Waterfront Description Lake
View Y/N 1
Water Access 1
Water Access Desc Lake
Roof Type Shingle
Porch Covered, Front Porch, Rear Porch
Attached Garage true
Garage true
Private Pool No
Building
Entry Level One
Foundation Slab
Lot Size Range 1/2 to less than 1
Sewer Septic Tank
Water Public
Architectural Style Mid-Century Modern
Structure Type Block
New Construction false
Construction Status Appraisal,Inspections
Others
Senior Community No
Ownership Fee Simple
Acceptable Financing Cash, Conventional, VA Loan
Listing Terms Cash, Conventional, VA Loan
Special Listing Condition None
Read Less
Want to know what your home might be worth? Contact us for a FREE valuation!

Our team is ready to help you sell your home for the highest possible price ASAP

© 2024 My Florida Regional MLS DBA Stellar MLS. All Rights Reserved.
Bought with PALMANO GROUP RE BROKERAGE LLC






