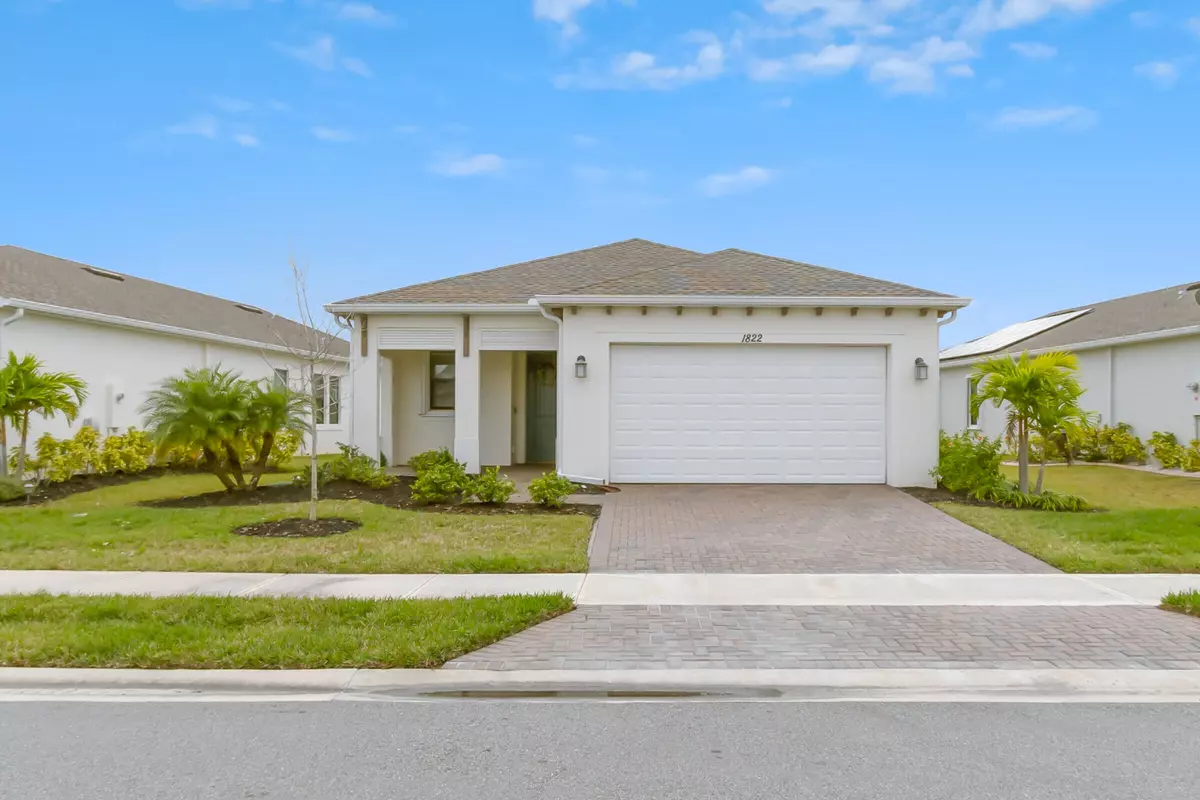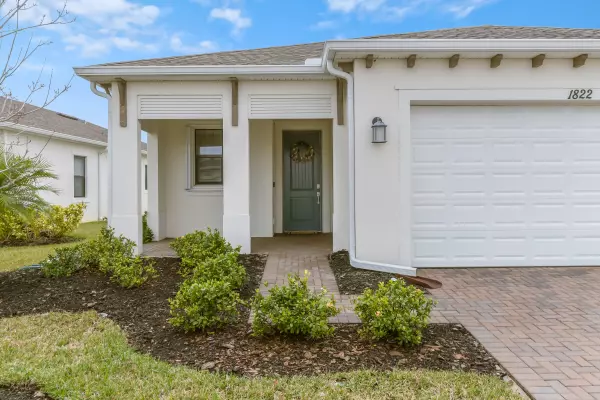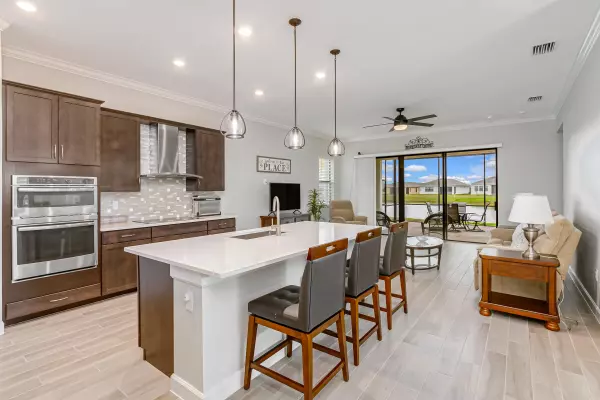$510,000
For more information regarding the value of a property, please contact us for a free consultation.
1822 Great Belt CIR Melbourne, FL 32940
2 Beds
2 Baths
1,876 SqFt
Key Details
Sold Price $510,000
Property Type Single Family Home
Sub Type Single Family Residence
Listing Status Sold
Purchase Type For Sale
Square Footage 1,876 sqft
Price per Sqft $271
Subdivision Bridgewater At Viera
MLS Listing ID 1017656
Sold Date 08/15/24
Style Traditional
Bedrooms 2
Full Baths 2
HOA Fees $209/mo
HOA Y/N Yes
Total Fin. Sqft 1876
Originating Board Space Coast MLS (Space Coast Association of REALTORS®)
Year Built 2020
Tax Year 2023
Lot Size 6,969 Sqft
Acres 0.16
Property Description
Welcome to vibrant living in Bridgewater's 55+ community! Nestled in a gated haven, this pristine home offers a tranquil water view. Immaculate and like-new, it features an open floor plan, 2 bedrooms, 2 baths, living & family rooms, & crown molding. The upgraded kitchen is a culinary dream with SS appliances, quartz countertops, a pantry, and spacious island. Accordion hurricane shutters ensure safety. An extended screened lanai provides a perfect spot to enjoy the water view. The owner's ensuite is a luxurious retreat with walk-in his and her closets, dual sinks with quartz countertops, and a walk-in shower. Smart home and a security system offer peace of mind. There is a whole-house defense system and termite bond. Bridgewater's community offers resort-style living with amenities like a pool, clubhouse, fitness center, bocce, billiards, pickleball, tennis, & a movie theater. HOA fees cover lawn maintenance for a hassle-free lifestyle. This is your opportunity to claim this
Location
State FL
County Brevard
Area 217 - Viera West Of I 95
Direction From Costco head west on Pineda Causeway. Turn right on Lake Andrews Drive. Turn left into the Bridgewater entrance. At the roundabout take the third exit. Turn left on Great Belt to 1822.
Interior
Interior Features Breakfast Bar, Ceiling Fan(s), Eat-in Kitchen, His and Hers Closets, Kitchen Island, Open Floorplan, Pantry, Primary Bathroom - Shower No Tub, Smart Home, Split Bedrooms, Walk-In Closet(s)
Heating Central, Electric
Cooling Central Air, Electric
Flooring Carpet, Tile
Furnishings Unfurnished
Appliance Dishwasher, Disposal, Dryer, Electric Cooktop, Electric Oven, Electric Water Heater, Ice Maker, Microwave, Refrigerator
Laundry Electric Dryer Hookup, Lower Level, Sink, Washer Hookup
Exterior
Exterior Feature Storm Shutters
Parking Features Additional Parking, Attached, Garage, Garage Door Opener
Garage Spaces 2.0
Pool Community
Utilities Available Cable Available, Electricity Connected, Sewer Connected, Water Connected
Amenities Available Clubhouse, Fitness Center, Gated, Maintenance Grounds, Management - Full Time, Management- On Site, Spa/Hot Tub, Tennis Court(s), Other
Waterfront Description Pond
View Lake, Pond
Roof Type Shingle
Present Use Residential,Single Family
Street Surface Asphalt
Porch Patio, Screened
Road Frontage Private Road
Garage Yes
Building
Lot Description Cleared
Faces North
Story 1
Sewer Public Sewer
Water Public
Architectural Style Traditional
Level or Stories One
New Construction No
Schools
High Schools Viera
Others
HOA Name Leland Mgmt
HOA Fee Include Maintenance Grounds,Other
Senior Community Yes
Tax ID 26-36-28-Wz-0000f.0-0052.00
Acceptable Financing Cash, Conventional, FHA, VA Loan
Listing Terms Cash, Conventional, FHA, VA Loan
Special Listing Condition Standard
Read Less
Want to know what your home might be worth? Contact us for a FREE valuation!

Our team is ready to help you sell your home for the highest possible price ASAP

Bought with EXP Realty LLC





