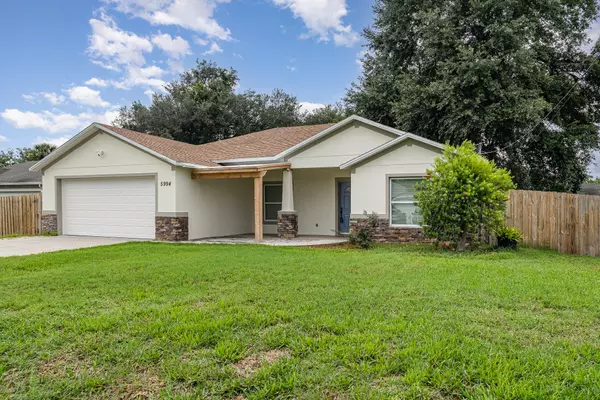$345,000
For more information regarding the value of a property, please contact us for a free consultation.
5994 Logan AVE Cocoa, FL 32927
3 Beds
2 Baths
1,474 SqFt
Key Details
Sold Price $345,000
Property Type Single Family Home
Sub Type Single Family Residence
Listing Status Sold
Purchase Type For Sale
Square Footage 1,474 sqft
Price per Sqft $234
Subdivision Port St John Unit 5
MLS Listing ID 1017267
Sold Date 08/09/24
Bedrooms 3
Full Baths 2
HOA Y/N No
Total Fin. Sqft 1474
Originating Board Space Coast MLS (Space Coast Association of REALTORS®)
Year Built 2016
Annual Tax Amount $2,478
Tax Year 2023
Lot Size 10,019 Sqft
Acres 0.23
Lot Dimensions 80 x 120
Property Description
**PRICE IMPROVEMENT** Love the rocket launches?? Welcome to Port St. John! This newer build home (2016) has 3 beds/2 baths along with a beautiful gourmet Kitchen with newer and upgraded stainless appliances! Ample storage in kitchen, soft close cabinets, along with granite counters make this an ideal place to cook to your heart's content! Large primary bedroom with OVERSIZED walk-in closet!! Brand new vinyl flooring recently installed. Home offers both a front (with Pergola) and back porch to relax on while enjoying the front row seating for the rocket launches on the Space Coast! Lovely shaded fenced backyard gives plenty of privacy. New A/C (2023), fresh paint inside and out! Ideal location with great access to 95, a short ride to Kennedy Space Center and Brevard's gorgeous beaches! Don't miss out on this one! LOW interest ASSUMABLE FHA home loan. Schedule your showing today!
Location
State FL
County Brevard
Area 107 - Port St. John
Direction From US 1 go W. on Fay Blvd. Go over 95, make a left on Homestead Ave, take a left on Chapman. Chapman runs into Logan Ave. From 95 take exit 208 Port St. John, go W. on PSJ Parkway. Right on Golfview. Right on Fay Blvd to Homestead Ave. Right on Homestead, Left on Chapman St Chapman into Logan Ave. Home is on the right side
Rooms
Primary Bedroom Level Main
Master Bedroom Main
Bedroom 2 Main
Kitchen Main
Interior
Interior Features Breakfast Bar, Ceiling Fan(s), Open Floorplan, Primary Bathroom - Tub with Shower, Split Bedrooms, Vaulted Ceiling(s), Walk-In Closet(s)
Heating Central, Electric
Cooling Central Air, Electric
Flooring Laminate, Vinyl
Furnishings Unfurnished
Appliance Dishwasher, Disposal, Dryer, Electric Cooktop, Electric Oven, Electric Range, Electric Water Heater, ENERGY STAR Qualified Dishwasher, ENERGY STAR Qualified Dryer, ENERGY STAR Qualified Refrigerator, ENERGY STAR Qualified Water Heater, Freezer, Ice Maker, Microwave, Plumbed For Ice Maker, Refrigerator, Washer
Laundry Electric Dryer Hookup, Washer Hookup
Exterior
Exterior Feature Storm Shutters
Parking Features Additional Parking, Detached, Garage, Garage Door Opener
Garage Spaces 2.0
Fence Back Yard, Wood
Pool None
Utilities Available Cable Available, Electricity Available, Electricity Connected, Sewer Available, Sewer Connected, Water Available, Water Connected
Roof Type Shingle
Present Use Residential,Single Family
Street Surface Paved
Porch Covered, Front Porch, Porch, Rear Porch
Garage Yes
Building
Lot Description Many Trees
Faces East
Story 1
Sewer Septic Tank
Water Public
Level or Stories One
New Construction No
Schools
Elementary Schools Enterprise
High Schools Space Coast
Others
Senior Community No
Tax ID 23-35-21-Jn-00160.0-0022.00
Security Features Security Lights,Smoke Detector(s)
Acceptable Financing Cash, Conventional, FHA, VA Loan
Listing Terms Cash, Conventional, FHA, VA Loan
Special Listing Condition Standard
Read Less
Want to know what your home might be worth? Contact us for a FREE valuation!

Our team is ready to help you sell your home for the highest possible price ASAP

Bought with EXP Realty LLC






