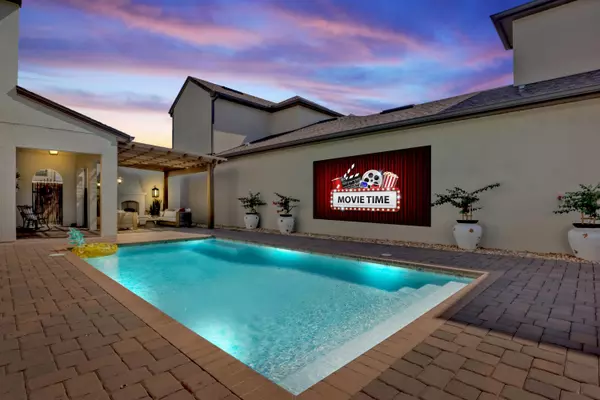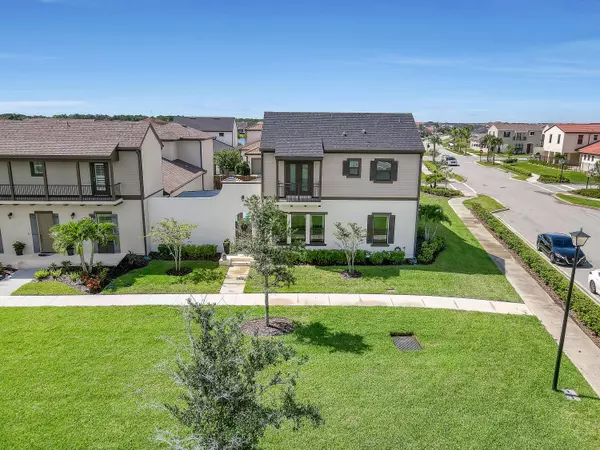$960,000
For more information regarding the value of a property, please contact us for a free consultation.
2294 Pravny LN Melbourne, FL 32940
4 Beds
4 Baths
3,297 SqFt
Key Details
Sold Price $960,000
Property Type Single Family Home
Sub Type Single Family Residence
Listing Status Sold
Purchase Type For Sale
Square Footage 3,297 sqft
Price per Sqft $291
Subdivision Reeling Park
MLS Listing ID 1018291
Sold Date 08/07/24
Style Spanish
Bedrooms 4
Full Baths 3
Half Baths 1
HOA Fees $203/qua
HOA Y/N Yes
Total Fin. Sqft 3297
Originating Board Space Coast MLS (Space Coast Association of REALTORS®)
Year Built 2021
Annual Tax Amount $915
Tax Year 2023
Lot Size 9,148 Sqft
Acres 0.21
Property Description
Your professionally designed Spanish Villa awaits on your CORNER LOT in the desirable Reeling Park neighborhood. Over $150k in upgrades. Enjoy your PRIVATE oversized courtyard, FULL SIZED HEATED POOL, GAS FIREPLACE under your COVERED PERGOLA, & dining space to enjoy your meals made in your OUTDOOR KITCHEN. Enjoy an outdoor movie pool side with the PROJECTOR & SPEAKER SYSTEM. As you enter the home into the foyer, note the abundance of natural light, due to the addition of the west side windows (downstairs shades are wifi controlled). Off to the right you will find a custom designed office space with French doors, BUILT IN DESKS & BOOKSHELVES as well as a well-appointed guest room with a jaw dropping custom designed en-suite bath. Gather around the large island & cook in your GOURMET KITCHEN complete with custom drawer & cabinet organizers, quartz countertops & Spanish tile backsplash. Just beyond the island, enjoy the views of your living space with faux wood beams on the... 10ft ceilings, Pottery Barn chandelier, custom wall trim & hard wired sconce lighting. Feed your guests in your dining space featuring BUILT-IN bench seating with STORAGE. There is a half pool bath with custom tile and trim work for your convenience as well. NO CARPET ANYWHERE. Upstairs on the north side, you will find the primary bedroom & en-suite bath boasting tons of natural light, 9ft ceilings, crown molding & a balcony. The en-suite bath features custom tile work, dual vanities, framed mirrors, custom lighting, a separate soaking tub, oversized shower & a walk-in closet with custom organizers. The second & third bedroom share a jack & jill bathroom with dual sinks & feature custom walk-in closets as well. The laundry room on this level offers maximum convenience & storage. On the second level on the south side, you will find an expansive bonus room above the 3-car garage. This room features a custom trimmed wall, lighting, built-in shelving & floating entertainment center. Plenty of room for whatever you desire to make of it (think game room, theater room, guest room etc). The front & sides of the home have an expansive lawn space & just two blocks away you will find Prado Vista park complete with picnic tables under the pavilion, playground equipment, basketball & volleyball courts, a dog park & plenty of green space. The HOA takes care of all exterior lawn maintenance for the courtyard homes also! Reeling Park residents enjoy access to the Addison Village Club complete with a basketball, pickleball, badminton & volleyball courts, pavilions with picnic tables, a family pool with spash zone, lap pool, & more! Why pay more & wait 16 months for a new builder basic home when you can have this 2 year old beauty now?
Location
State FL
County Brevard
Area 217 - Viera West Of I 95
Direction N on Lake Andrew from Pineda, Left on Addison, Right on Lyside, Right on Pravny. Home is on the corner of Pravny and Lyside.
Rooms
Primary Bedroom Level Second
Bedroom 2 Second
Bedroom 3 Second
Bedroom 4 First
Dining Room First
Interior
Interior Features Breakfast Bar, Ceiling Fan(s), Eat-in Kitchen, Entrance Foyer, Guest Suite, Jack and Jill Bath, Kitchen Island, Open Floorplan, Primary Bathroom -Tub with Separate Shower, Smart Thermostat, Split Bedrooms, Walk-In Closet(s), Other
Heating Central
Cooling Central Air
Flooring Tile, Wood
Fireplaces Number 1
Fireplaces Type Gas, Outside
Furnishings Negotiable
Fireplace Yes
Appliance Convection Oven, Dishwasher, Disposal, Gas Cooktop, Gas Oven, Gas Water Heater, Ice Maker, Microwave, Refrigerator, Tankless Water Heater
Laundry Electric Dryer Hookup, In Unit, Upper Level, Washer Hookup
Exterior
Exterior Feature Balcony, Courtyard, Outdoor Kitchen, Impact Windows, Storm Shutters
Parking Features Attached, Garage, Garage Door Opener, Guest, Off Street, Other
Garage Spaces 3.0
Fence Back Yard, Fenced, Full, Privacy, Wrought Iron
Pool Community, Fenced, Gas Heat, Heated, In Ground, Private, Salt Water
Utilities Available Electricity Available, Electricity Connected, Natural Gas Available, Natural Gas Connected, Sewer Available, Sewer Connected, Water Available, Water Connected
Amenities Available Children's Pool, Clubhouse, Dog Park, Park, Pickleball, Playground, Tennis Court(s)
Roof Type Shingle
Present Use Residential,Single Family
Street Surface Paved
Porch Covered, Patio, Porch, Side Porch
Garage Yes
Building
Lot Description Corner Lot, Other
Faces Northeast
Story 2
Sewer Public Sewer
Water Public
Architectural Style Spanish
Level or Stories Two
Additional Building Outdoor Kitchen
New Construction No
Schools
Elementary Schools Quest
High Schools Viera
Others
HOA Name Reeling Park North
HOA Fee Include Maintenance Grounds
Senior Community No
Tax ID 26-36-16-76-000y2.0-0001.00
Security Features Carbon Monoxide Detector(s),Smoke Detector(s)
Acceptable Financing Assumable, Cash, Conventional, FHA, VA Loan
Listing Terms Assumable, Cash, Conventional, FHA, VA Loan
Special Listing Condition Owner Licensed RE
Read Less
Want to know what your home might be worth? Contact us for a FREE valuation!

Our team is ready to help you sell your home for the highest possible price ASAP

Bought with Real Broker, LLC





