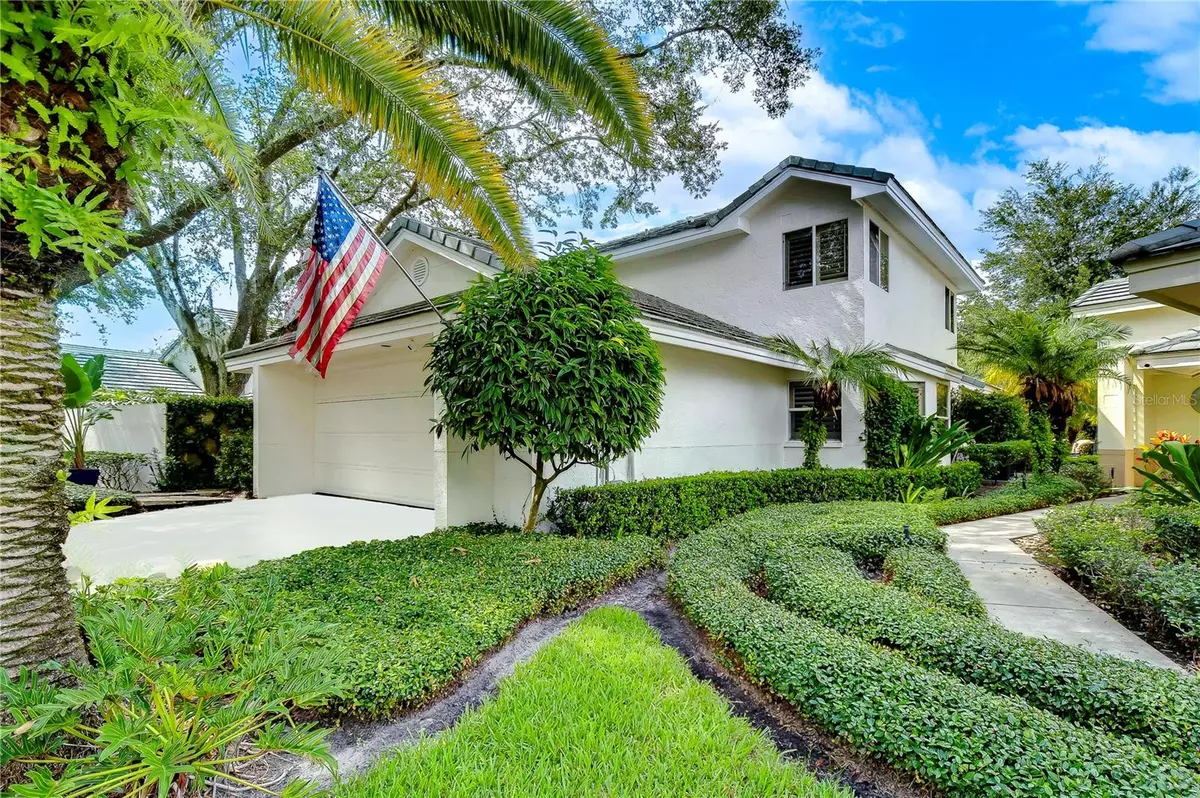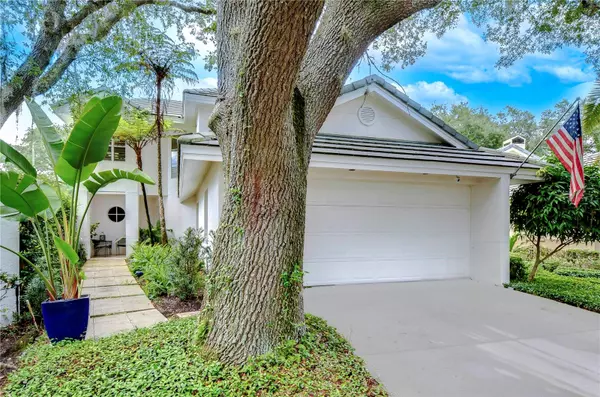$685,000
For more information regarding the value of a property, please contact us for a free consultation.
15826 SANCTUARY DR Tampa, FL 33647
4 Beds
3 Baths
2,516 SqFt
Key Details
Sold Price $685,000
Property Type Single Family Home
Sub Type Single Family Residence
Listing Status Sold
Purchase Type For Sale
Square Footage 2,516 sqft
Price per Sqft $272
Subdivision Tampa Palms Unit 4B Rep Of
MLS Listing ID T3537028
Sold Date 08/07/24
Bedrooms 4
Full Baths 2
Half Baths 1
Construction Status Inspections
HOA Fees $220/mo
HOA Y/N Yes
Originating Board Stellar MLS
Year Built 1994
Annual Tax Amount $8,914
Lot Size 4,356 Sqft
Acres 0.1
Lot Dimensions 41x105
Property Description
Welcome to your dream home in the highly sought-after, gated village, The Sanctuary at Tampa Palms. A top Tampa design firm has meticulously renovated this exquisite residence for today's open-concept luxury lifestyle. It offers the perfect blend of elegance and convenience, featuring stunning Bast hardwood floors that exude warmth and elegance. The interiors are adorned with exquisite Thassos marble and hand-crafted European plumbing fixtures, adding a touch of sophistication and timeless beauty to your living space. Every detail, including the premium Robern medicine cabinets, has been carefully considered, providing style and functionality in your primary bath.
Enjoy the ultimate in privacy and relaxation with your very own heated private pool. The community offers an array of amenities, including five beautifully maintained parks, scenic hiking trails, and access to the Hillsborough River, perfect for outdoor enthusiasts. Located less than half a mile from the renowned Arthur Hills-designed Tampa Palms Golf & Country Club, this home is a linksman's delight!
Embrace a lifestyle of comfort, luxury, and convenience in this exceptional home., where quality finishes and superior craftsmanship create an unparalleled living experience. A maintenance-free community!
Buyer and Buyer's agent are responsible for verifying square footage and school zones.
Location
State FL
County Hillsborough
Community Tampa Palms Unit 4B Rep Of
Zoning PD
Interior
Interior Features High Ceilings, Kitchen/Family Room Combo, Living Room/Dining Room Combo, Primary Bedroom Main Floor, Stone Counters, Vaulted Ceiling(s), Walk-In Closet(s), Window Treatments
Heating Central
Cooling Central Air
Flooring Marble, Wood
Fireplaces Type Wood Burning
Fireplace true
Appliance Bar Fridge, Dishwasher, Dryer, Range, Range Hood, Refrigerator
Laundry Laundry Closet
Exterior
Exterior Feature Irrigation System, Sidewalk, Sliding Doors
Garage Spaces 2.0
Pool Heated, Screen Enclosure
Community Features Deed Restrictions
Utilities Available BB/HS Internet Available, Cable Available, Cable Connected, Electricity Connected, Natural Gas Available, Public, Sewer Connected, Street Lights, Water Connected
Amenities Available Basketball Court, Cable TV, Gated, Maintenance, Park, Pickleball Court(s), Playground, Pool, Racquetball, Recreation Facilities, Tennis Court(s), Trail(s)
Roof Type Concrete
Porch Screened
Attached Garage true
Garage true
Private Pool Yes
Building
Lot Description Paved, Private
Story 2
Entry Level Two
Foundation Slab
Lot Size Range 0 to less than 1/4
Sewer Public Sewer
Water None
Structure Type Stucco
New Construction false
Construction Status Inspections
Schools
Elementary Schools Tampa Palms-Hb
Middle Schools Liberty-Hb
High Schools Freedom-Hb
Others
Pets Allowed Cats OK, Dogs OK
HOA Fee Include Maintenance Grounds,Private Road,Recreational Facilities
Senior Community No
Ownership Fee Simple
Monthly Total Fees $245
Acceptable Financing Cash, Conventional
Membership Fee Required Required
Listing Terms Cash, Conventional
Special Listing Condition None
Read Less
Want to know what your home might be worth? Contact us for a FREE valuation!

Our team is ready to help you sell your home for the highest possible price ASAP

© 2025 My Florida Regional MLS DBA Stellar MLS. All Rights Reserved.
Bought with COLDWELL BANKER REALTY





