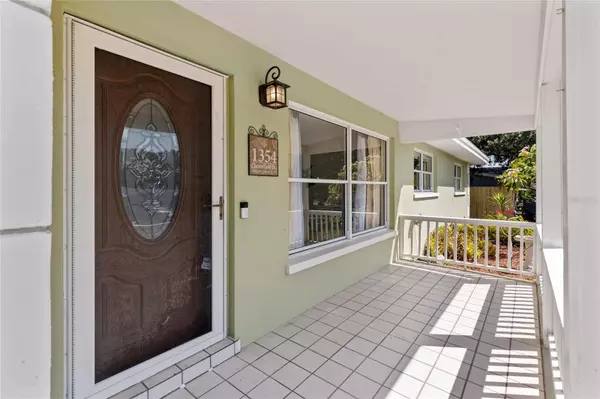$487,000
For more information regarding the value of a property, please contact us for a free consultation.
1354 CHESTERFIELD DR Clearwater, FL 33756
4 Beds
2 Baths
1,846 SqFt
Key Details
Sold Price $487,000
Property Type Single Family Home
Sub Type Single Family Residence
Listing Status Sold
Purchase Type For Sale
Square Footage 1,846 sqft
Price per Sqft $263
Subdivision Chesterfield Heights
MLS Listing ID T3532294
Sold Date 08/05/24
Bedrooms 4
Full Baths 2
HOA Y/N No
Originating Board Stellar MLS
Year Built 1959
Annual Tax Amount $7,052
Lot Size 7,840 Sqft
Acres 0.18
Lot Dimensions 75.0X105.0
Property Sub-Type Single Family Residence
Property Description
TAKING BACK-UP OFFERS! This delightful 4-bedroom, 2-bathroom pool home is perfectly situated just 6 miles from the beautiful beaches. It boasts a prime location near Largo, Eagle Lake Park, Highland Recreation Complex, St. Petersburg, Clearwater Beach, and Downtown Clearwater, offering easy access to a variety of attractions and amenities. Upon entering, you'll immediately notice the small touches that enhance the home's warm and inviting atmosphere. The kitchen has been thoughtfully updated and creates a space that is both functional and stylish. Similarly, the master bathroom has been updated. The spacious Florida room is a highlight, providing picturesque view of the backyard. This room opens up to the inviting in-ground pool, making it an ideal spot for unwinding after a long day or hosting gatherings with friends and family. The exterior of the property is equally impressive, featuring a large front driveway and a welcoming porch. The fenced backyard offers ample space for various outdoor activities, whether it's, playing, or simply basking in the Florida sunshine with loved ones and pets. Additionally, the home's new roof, installed in 2019, ensures durability and reduces the need for immediate maintenance, providing peace of mind for years to come. Are you ready to live the Florida dream? Book a showing today!
Location
State FL
County Pinellas
Community Chesterfield Heights
Interior
Interior Features Ceiling Fans(s), Eat-in Kitchen, Kitchen/Family Room Combo, Split Bedroom, Thermostat, Window Treatments
Heating Central
Cooling Central Air
Flooring Terrazzo
Fireplace false
Appliance Dishwasher, Disposal, Dryer, Electric Water Heater, Microwave, Range, Refrigerator, Washer
Laundry In Garage
Exterior
Exterior Feature Other
Garage Spaces 2.0
Fence Fenced
Pool In Ground
Utilities Available Cable Connected, Electricity Connected, Public
Roof Type Shingle
Attached Garage true
Garage true
Private Pool Yes
Building
Entry Level One
Foundation Slab
Lot Size Range 0 to less than 1/4
Sewer Public Sewer
Water Public
Structure Type Block
New Construction false
Schools
Elementary Schools Ponce De Leon Elementary-Pn
Middle Schools Largo Middle-Pn
High Schools Lakewood High-Pn
Others
Senior Community No
Ownership Fee Simple
Acceptable Financing Cash, Conventional, FHA, VA Loan
Listing Terms Cash, Conventional, FHA, VA Loan
Special Listing Condition None
Read Less
Want to know what your home might be worth? Contact us for a FREE valuation!

Our team is ready to help you sell your home for the highest possible price ASAP

© 2025 My Florida Regional MLS DBA Stellar MLS. All Rights Reserved.
Bought with REAL BROKER, LLC





