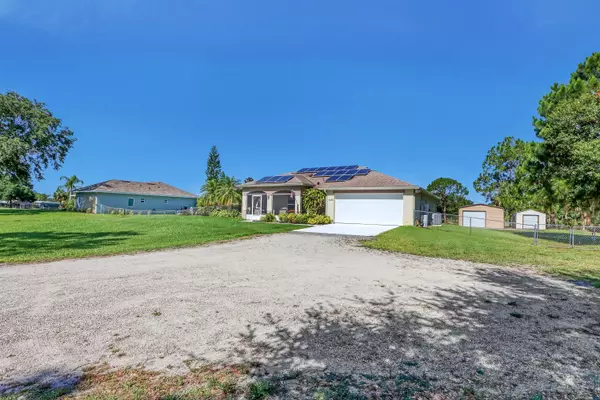$590,000
For more information regarding the value of a property, please contact us for a free consultation.
5340 Fan Palm AVE Cocoa, FL 32927
3 Beds
2 Baths
2,020 SqFt
Key Details
Sold Price $590,000
Property Type Single Family Home
Sub Type Single Family Residence
Listing Status Sold
Purchase Type For Sale
Square Footage 2,020 sqft
Price per Sqft $292
Subdivision Canaveral Groves Subd
MLS Listing ID 1015986
Sold Date 08/02/24
Style Contemporary
Bedrooms 3
Full Baths 2
HOA Y/N No
Total Fin. Sqft 2020
Originating Board Space Coast MLS (Space Coast Association of REALTORS®)
Year Built 2008
Annual Tax Amount $2,249
Tax Year 2023
Lot Size 1.660 Acres
Acres 1.66
Property Description
Spacious 3-bedroom, 2-bathroom split floor plan pool home meticulously maintained on over 1.6 acres in Canaveral Groves. With both a formal dining room and office that could easily be converted into additional bedroom(s). The large primary bedroom features a walk-in closet, and the en suite includes double sinks, a tub, and a separate shower. The home is equipped with double-pane tilt windows and custom plantation shutters. There is a whole-home water filtration and softener system, as well as an AC unit air purifier. The spacious back porch has newer doors and vinyl windows with shades. There is plenty of room for entertaining by the beautiful inground pool and spa overlooking the expansive fully fenced backyard. The property has a new well with a rust-remover system directly connected to the sprinkler system. Additionally, there's a shed with electricity for tools and equipment as well as a large drive-through shop for all your toys. This home is packed with amazing features!
Location
State FL
County Brevard
Area 211 - Canaveral Groves
Direction From Grissom Pkwy head West on Canaveral Groves Blvd, turn left onto Lee St, right onto Citrus Blvd and follow over I-95. Turn right onto Pine St. right on Cabbage Palm, turn left on Fan Palm Ave. Home is second home on your left.
Interior
Interior Features Ceiling Fan(s), Eat-in Kitchen, Kitchen Island, Pantry, Primary Bathroom -Tub with Separate Shower, Smart Thermostat, Split Bedrooms, Walk-In Closet(s)
Heating Electric
Cooling Central Air
Flooring Carpet, Laminate, Tile
Furnishings Unfurnished
Appliance Dishwasher, Disposal, Dryer, Electric Oven, Gas Water Heater, Induction Cooktop, Microwave, Refrigerator, Tankless Water Heater, Washer, Water Softener Owned
Laundry Gas Dryer Hookup
Exterior
Exterior Feature Storm Shutters
Parking Features Attached, Detached, Garage, Garage Door Opener, RV Access/Parking
Garage Spaces 3.0
Fence Back Yard, Chain Link
Pool In Ground, Private, Solar Heat
Utilities Available Cable Available, Electricity Connected, Water Connected, Propane
View Pool, Other
Roof Type Shingle
Present Use Residential,Single Family
Street Surface Asphalt
Porch Front Porch, Rear Porch, Screened
Road Frontage County Road
Garage Yes
Building
Lot Description Many Trees, Sprinklers In Front, Sprinklers In Rear
Faces East
Story 1
Sewer Septic Tank
Water Public, Well
Architectural Style Contemporary
Level or Stories One
Additional Building Shed(s), Workshop
New Construction No
Schools
Elementary Schools Fairglen
High Schools Cocoa
Others
Pets Allowed Yes
Senior Community No
Tax ID 23-35-33-01-00009.0-0011.00
Security Features Security System Owned,Smoke Detector(s)
Acceptable Financing Cash, Conventional, FHA, USDA Loan, VA Loan
Listing Terms Cash, Conventional, FHA, USDA Loan, VA Loan
Special Listing Condition Standard
Read Less
Want to know what your home might be worth? Contact us for a FREE valuation!

Our team is ready to help you sell your home for the highest possible price ASAP

Bought with Non-MLS or Out of Area





