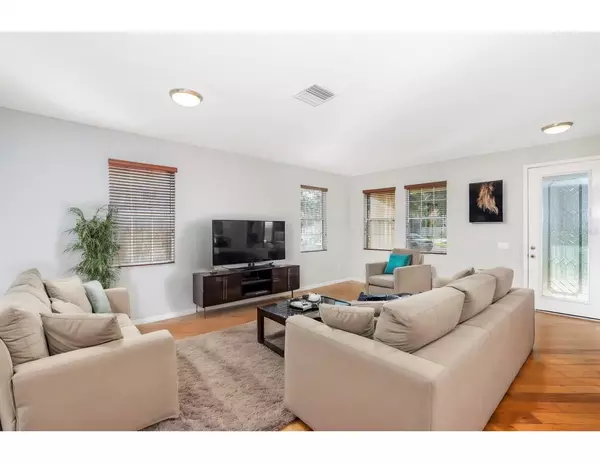$480,000
For more information regarding the value of a property, please contact us for a free consultation.
10631 BOYETTE CREEK BLVD Riverview, FL 33569
5 Beds
3 Baths
3,301 SqFt
Key Details
Sold Price $480,000
Property Type Single Family Home
Sub Type Single Family Residence
Listing Status Sold
Purchase Type For Sale
Square Footage 3,301 sqft
Price per Sqft $145
Subdivision Boyette Creek Ph 2
MLS Listing ID A4609028
Sold Date 08/02/24
Bedrooms 5
Full Baths 2
Half Baths 1
Construction Status Financing,Inspections
HOA Fees $10
HOA Y/N Yes
Originating Board Stellar MLS
Year Built 2005
Annual Tax Amount $7,433
Lot Size 0.430 Acres
Acres 0.43
Lot Dimensions 89.62x207
Property Description
One or more photo(s) has been virtually staged. Welcome to 10631 Boyette Creek Boulevard, where luxury and spaciousness WOW you!
Step into over 3,300+ sq ft of elegance, featuring over 1,500+ sq ft of stunning 6-inch custom Southern Pine hardwood flooring that radiates warmth and charm. Located in a prime zone for TOP-RATED schools like Barrington Middle and Newsome High, your family's educational needs are well-covered, including highly coveted bus service to Newsome!
Recently refreshed with a full floor-to-ceiling paint job, this home also boasts custom-painted kitchen and bathroom cabinets, enhancing its cohesive style.
The crown jewel of this property is its UNPARALLELED nearly half-acre corner lot—the largest in the subdivision. Envision your private retreat with a screened porch, vibrant gardens, a sparkling pool, sports fields, or even all of the above! The yard's size and flexibility allow you to bring any vision to life.
Inside, discover versatility with the UNIQUE customized loft area featuring a large quartz wet bar—perfect for family entertainment, relaxation, or an upstairs retreat!
Don't miss this chance to own your dream home. Ideal for new families, growing families, or a multifamily seeking ample space, this home offers exceptional features and a prime location. ACT FAST—this gem won't stay on the market for long. Indulge in elegant living and expansive space at a price that can't be beat!
Location
State FL
County Hillsborough
Community Boyette Creek Ph 2
Zoning PD
Rooms
Other Rooms Loft
Interior
Interior Features Ceiling Fans(s), Kitchen/Family Room Combo, Living Room/Dining Room Combo, Open Floorplan, Tray Ceiling(s), Walk-In Closet(s), Window Treatments
Heating Central, Electric
Cooling Central Air
Flooring Carpet, Ceramic Tile, Wood
Fireplace false
Appliance Dishwasher, Disposal, Dryer, Electric Water Heater, Exhaust Fan, Microwave, Range, Refrigerator, Washer
Laundry Electric Dryer Hookup, Inside, Laundry Room
Exterior
Exterior Feature Irrigation System, Private Mailbox, Sidewalk, Sliding Doors
Parking Features Garage Door Opener
Garage Spaces 2.0
Utilities Available Public, Street Lights, Underground Utilities
Roof Type Shingle
Attached Garage true
Garage true
Private Pool No
Building
Lot Description Oversized Lot
Story 2
Entry Level Two
Foundation Concrete Perimeter, Slab
Lot Size Range 1/4 to less than 1/2
Sewer Public Sewer
Water Public
Structure Type Block
New Construction false
Construction Status Financing,Inspections
Schools
Elementary Schools Boyette Springs-Hb
Middle Schools Barrington Middle
High Schools Newsome-Hb
Others
Pets Allowed Yes
Senior Community No
Ownership Fee Simple
Monthly Total Fees $21
Acceptable Financing Cash, Conventional, FHA, VA Loan
Membership Fee Required Required
Listing Terms Cash, Conventional, FHA, VA Loan
Special Listing Condition None
Read Less
Want to know what your home might be worth? Contact us for a FREE valuation!

Our team is ready to help you sell your home for the highest possible price ASAP

© 2025 My Florida Regional MLS DBA Stellar MLS. All Rights Reserved.
Bought with KELLER WILLIAMS TAMPA PROP.





