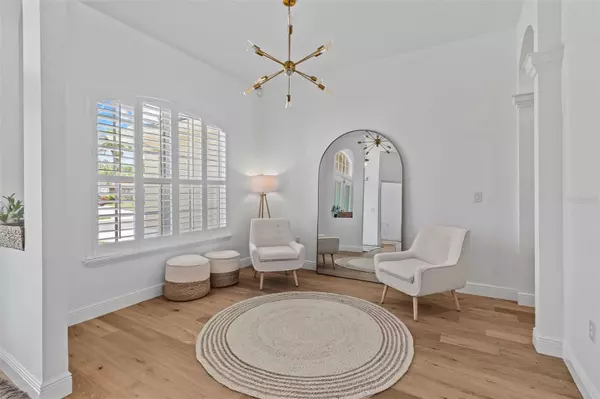$650,000
For more information regarding the value of a property, please contact us for a free consultation.
30502 TREYBURN LOOP Wesley Chapel, FL 33543
4 Beds
3 Baths
2,552 SqFt
Key Details
Sold Price $650,000
Property Type Single Family Home
Sub Type Single Family Residence
Listing Status Sold
Purchase Type For Sale
Square Footage 2,552 sqft
Price per Sqft $254
Subdivision Meadow Pointe
MLS Listing ID T3536595
Sold Date 07/31/24
Bedrooms 4
Full Baths 3
HOA Y/N No
Originating Board Stellar MLS
Year Built 2003
Annual Tax Amount $8,194
Lot Size 0.290 Acres
Acres 0.29
Property Description
Welcome home to this charming 4 bedroom/ 3 bath home with den/office with bonus room located in the gated neighborhood of Colehaven; a small village of only 50 homes in Meadow Pointe! This timeless split-plan has genuine European Oak Engineered Hardwood in all living areas and ceramic tile in all wet areas. The kitchen is appointed with Quartz counters, stainless steel appliances plus a walk-in pantry and connects well with the great room that has a comfy gas fireplace and a travertine accent TV wall. Access to the pool and private backyard oasis directly from the Great Room & Owner's Retreat. The renovated master bath is amazing with its luxurious stand-alone tub complimented with upgraded hardware, countertops, cabinets & frameless shower door. The secondary bedrooms and bonus room are on the opposite side of the home and feature two remodeled bathrooms. This home has energy efficient PELLA double-pane windows in the secondary bedrooms, Plantation Shutters throughout, recessed LED can lights, closet organizers, trey ceilings & crown molding. Sliding glass doors in the living room, family room, and primary bedroom feature motorized roller shades. When you want a relaxing evening you can fire up your pool/spa heater via the Aqualink Smart Pool System and have it ready for you when you get home. You can also manage the sprinkler system from your phone! The pride of ownership is evident in all details of this home. The roof was replaced in 2020, and the water heater in 2018. You'll have "A" rated schools and very easy access to shopping, restaurants, hospitals, and freeways.
Location
State FL
County Pasco
Community Meadow Pointe
Zoning PUD
Rooms
Other Rooms Bonus Room, Den/Library/Office
Interior
Interior Features Built-in Features, Ceiling Fans(s), Crown Molding, Eat-in Kitchen, Split Bedroom, Tray Ceiling(s)
Heating Natural Gas
Cooling Central Air
Flooring Ceramic Tile, Hardwood
Fireplaces Type Gas
Furnishings Unfurnished
Fireplace true
Appliance Dishwasher, Disposal, Dryer, Gas Water Heater, Microwave, Range, Refrigerator, Washer, Water Softener
Laundry Inside, Laundry Room
Exterior
Exterior Feature Irrigation System, Sliding Doors
Parking Features Garage Door Opener
Garage Spaces 3.0
Pool Heated, In Ground, Salt Water, Screen Enclosure
Community Features Deed Restrictions, Fitness Center, Playground, Pool, Sidewalks, Tennis Courts
Utilities Available Natural Gas Available, Sewer Connected, Street Lights
Roof Type Shingle
Attached Garage true
Garage true
Private Pool Yes
Building
Story 1
Entry Level One
Foundation Slab
Lot Size Range 1/4 to less than 1/2
Builder Name Avalon Homes
Sewer Public Sewer
Water Public
Structure Type Block,Stucco
New Construction false
Others
Pets Allowed Yes
Senior Community No
Ownership Fee Simple
Acceptable Financing Cash, Conventional, VA Loan
Listing Terms Cash, Conventional, VA Loan
Special Listing Condition None
Read Less
Want to know what your home might be worth? Contact us for a FREE valuation!

Our team is ready to help you sell your home for the highest possible price ASAP

© 2024 My Florida Regional MLS DBA Stellar MLS. All Rights Reserved.
Bought with EXIT BAYSHORE REALTY






