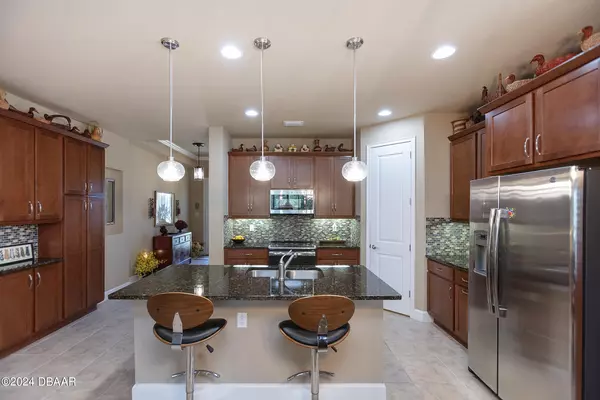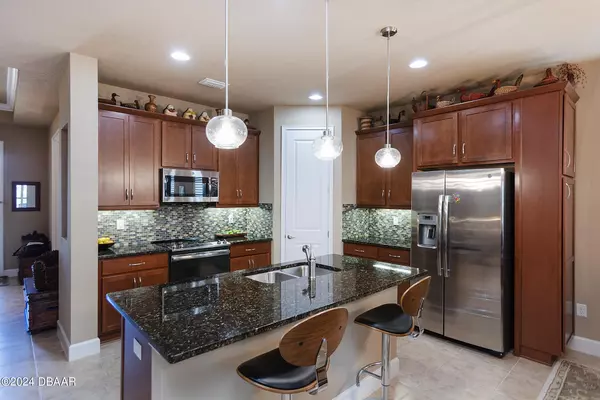$440,000
For more information regarding the value of a property, please contact us for a free consultation.
124 Azure Mist WAY Daytona Beach, FL 32124
4 Beds
3 Baths
2,115 SqFt
Key Details
Sold Price $440,000
Property Type Single Family Home
Sub Type Single Family Residence
Listing Status Sold
Purchase Type For Sale
Square Footage 2,115 sqft
Price per Sqft $208
Subdivision Mosaic
MLS Listing ID 1119809
Sold Date 07/31/24
Style Other
Bedrooms 4
Full Baths 3
HOA Fees $120
Originating Board Daytona Beach Area Association of REALTORS®
Year Built 2018
Annual Tax Amount $4,059
Lot Size 6,534 Sqft
Lot Dimensions 0.15
Property Description
This unique and well-maintained home has been customized and upgraded throughout. It features an open concept plan with 4 bedrooms, 3 full baths and a private office. The primary suite has two walk-in closets, a bath with double vanities and granite counters and a separate air conditioner zone. There is a second suite with granite counters in the bath. The third and fourth bedroom, with a walk-in closet, share the third bath.
The interior of the home is alive with color and charm. Decorator touches include tile in the main living areas, carpet in all bedrooms, tray ceilings with crown moldings in the living room and front foyer, and 8' doors throughout. Plantation shutters are on all windows as well as the 12' sliding glass door leading to the lanai. There are upgraded ceiling fans throughout including
the lanai.
The kitchen features stainless steel appliances, wood cabinetry with pullout shelves and under
cabinet lighting, granite counters, custom backsplash, and a generous pantry. The kitchen has
been expanded with additional floor to ceiling cabinets for extra storage. The laundry has
custom cabinets above the washer, dryer and a stainless-steel utility sink. The garage has an
overhead storage rack, additional lighting as well as a refrigerator and a freezer which will
remain.
Pristine and inviting conservation area views from the expanded, covered, screened, and tiled
rear lanai with an attached tiled screen enclosure and a patio that is perfect for grilling. The
home is surrounded with Florida friendly landscaping that has been thoughtfully designed to
provide pleasure with minimum maintenance. Located in the popular Mosaic community with a
clubhouse, two pools and family friendly outdoor areas.
Location
State FL
County Volusia
Community Mosaic
Direction I-95 to LPGA Blvd. West on LPGA to International Tennis Center Dr.
Interior
Interior Features Ceiling Fan(s)
Heating Central
Cooling Central Air
Exterior
Garage Spaces 2.0
Amenities Available Clubhouse
Roof Type Shingle
Accessibility Common Area
Porch Patio, Porch, Rear Porch, Screened
Total Parking Spaces 2
Garage Yes
Building
Water Public
Architectural Style Other
Structure Type Block,Concrete,Stucco
New Construction No
Others
Senior Community No
Tax ID 5218-01-00-1130
Read Less
Want to know what your home might be worth? Contact us for a FREE valuation!

Our team is ready to help you sell your home for the highest possible price ASAP





