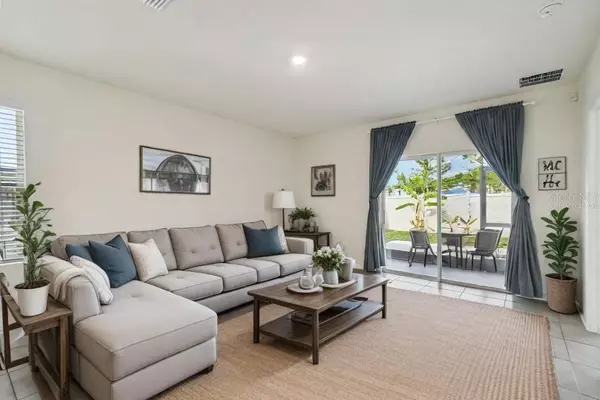$405,000
For more information regarding the value of a property, please contact us for a free consultation.
3387 SUNCOAST PLAINS DR Odessa, FL 33556
3 Beds
2 Baths
1,516 SqFt
Key Details
Sold Price $405,000
Property Type Single Family Home
Sub Type Single Family Residence
Listing Status Sold
Purchase Type For Sale
Square Footage 1,516 sqft
Price per Sqft $267
Subdivision South Branch Preserve Ph 4A 4
MLS Listing ID T3527413
Sold Date 07/29/24
Bedrooms 3
Full Baths 2
Construction Status Appraisal,Financing,Inspections
HOA Fees $60/qua
HOA Y/N Yes
Originating Board Stellar MLS
Year Built 2022
Annual Tax Amount $7,929
Lot Size 4,791 Sqft
Acres 0.11
Property Description
Better than brand new 3/2/2 in the heart of Odessa, this all-concrete block constructed one-story Allex Floorplan by DR Horton optimizes living space with an open concept. The ceramic-tiled hallway leads to a spacious kitchen featuring stainless steel appliances with ample counter space and a pantry for extra storage. The great room is complete with a view of the screened-in lanai outside. The Owner’s Suite, located at the back of the home for privacy, has an ensuite bathroom that features a double vanity sink with a walk-in closet. Two additional guest bedrooms and one bath are tucked away down the hall from the dining room. The laundry room is located at the front of home near the two-car garage. Like all homes in the Preserve, the Allex includes a smart home technology package which allows you to control your home with your smart device while near or away. Some features that have been added to this home are: SCREENED IN LANAI, VINYL FENCING OPENING TO THE COMMUNITY PLAYGROUND, BANANA TREES and TOMATO PLANTS, SECURITY CAMERAS, LOOP in for WATER SOFTNER, SHOWER DOOR UPGRADE in Owner’s Bathroom, KITCHEN KNOBS, BIKE RACKS in GARAGE, RAIN GUTTERS, and CONCRETE SLAB in backyard for added enjoyment. For peace of mind, home comes with HURRICANE SHUTTERS and windows are DOUBLE-PANE for ENERGY SAVINGS. This home’s location could not be better, providing easy access to Downtown Tampa and Tampa International Airport via the Suncoast Expressway. This home is also near several dining options and shoppes, including the Preserve Marketplace, which offers a Publix Greenwise. Live where you vacation with resort style amenities such as: two pools, fitness center, dog park, sports field, parks, basketball court, and direct access to the Suncoast Biking Trail. Welcome home!
Location
State FL
County Pasco
Community South Branch Preserve Ph 4A 4
Zoning MPUD
Interior
Interior Features Open Floorplan, Smart Home, Stone Counters, Walk-In Closet(s), Window Treatments
Heating Central, Electric
Cooling Central Air
Flooring Carpet, Ceramic Tile
Fireplace false
Appliance Dishwasher, Disposal, Dryer, Electric Water Heater, Microwave, Range, Refrigerator, Washer
Laundry Inside, Laundry Room
Exterior
Exterior Feature Hurricane Shutters, Irrigation System, Rain Gutters, Sidewalk, Sliding Doors
Garage Spaces 2.0
Fence Vinyl
Community Features Deed Restrictions, Dog Park, Fitness Center, Park, Playground, Pool, Sidewalks
Utilities Available BB/HS Internet Available, Electricity Connected, Public, Sewer Connected, Water Connected
Amenities Available Basketball Court, Fitness Center, Park, Playground, Pool, Trail(s)
View Park/Greenbelt
Roof Type Shingle
Attached Garage true
Garage true
Private Pool No
Building
Lot Description Sidewalk, Paved
Story 1
Entry Level One
Foundation Slab
Lot Size Range 0 to less than 1/4
Builder Name DR Horton
Sewer Public Sewer
Water Public
Structure Type Block
New Construction false
Construction Status Appraisal,Financing,Inspections
Schools
Elementary Schools Odessa Elementary
Middle Schools Seven Springs Middle-Po
High Schools J.W. Mitchell High-Po
Others
Pets Allowed Cats OK, Dogs OK
Senior Community No
Ownership Fee Simple
Monthly Total Fees $60
Acceptable Financing Cash, Conventional, FHA, USDA Loan, VA Loan
Membership Fee Required Required
Listing Terms Cash, Conventional, FHA, USDA Loan, VA Loan
Special Listing Condition None
Read Less
Want to know what your home might be worth? Contact us for a FREE valuation!

Our team is ready to help you sell your home for the highest possible price ASAP

© 2024 My Florida Regional MLS DBA Stellar MLS. All Rights Reserved.
Bought with AVENUE HOMES LLC






