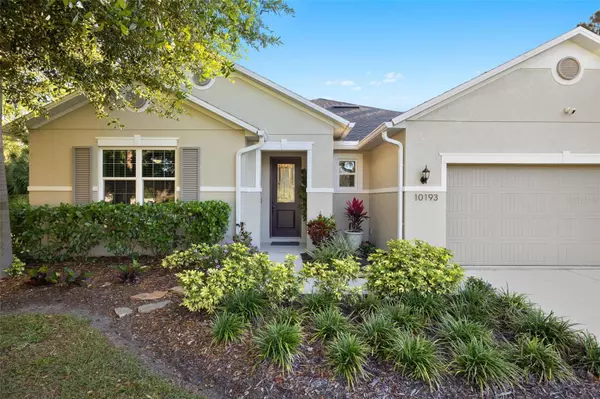$480,000
For more information regarding the value of a property, please contact us for a free consultation.
10193 ACORN TRL Punta Gorda, FL 33950
3 Beds
2 Baths
2,548 SqFt
Key Details
Sold Price $480,000
Property Type Single Family Home
Sub Type Single Family Residence
Listing Status Sold
Purchase Type For Sale
Square Footage 2,548 sqft
Price per Sqft $188
Subdivision Oak Harbour
MLS Listing ID A4605443
Sold Date 07/29/24
Bedrooms 3
Full Baths 2
Construction Status Inspections
HOA Fees $193/qua
HOA Y/N Yes
Originating Board Stellar MLS
Year Built 2017
Annual Tax Amount $3,651
Lot Size 0.730 Acres
Acres 0.73
Property Description
This exquisite home is situated on a secluded 3/4 acre premium lot, nestled at the end of a cul-de-sac within a gated and private community. It's one of the largest and most private lots in the Oak Harbour community, offering public water and sewer services and no CDD fees. Located in a NO FLOOD ZONE.
This home features a comprehensive water treatment and softener system with reverse osmosis, along with newer appliances (refrigerator 2022), (dishwasher, range, and microwave installed in 2017), and a washer/dryer added in 2019 - laundry room remodel 2022. The expansive backyard is fully fenced (2022) and includes large double gates on the left-hand side of the fence for easy access. Impact windows and a screened-in lanai enhance the property's appeal.
Inside, the large chef's kitchen has 42-inch cabinets, granite counters, and a stylish slate backsplash. It overlooks an expansive eating and living area, creating a spacious great room with soaring ceilings and 8-foot doors. Stainless steel appliances add a touch of luxury to the kitchen space. The generous dining room offers flexibility and can easily be used as an office or den.
The master bedroom is a serene retreat with a double sink vanity, tub, and shower, as well as a spacious lounging area that can serve as additional entertainment or office space. Despite its tucked-away feel within the private gated community, this home is conveniently located just 10 minutes from downtown Punta Gorda and Charlotte Harbor. It also provides easy access to I-75 and US 41, adding to its convenience and desirability.
Location
State FL
County Charlotte
Community Oak Harbour
Zoning RE1
Interior
Interior Features Attic Ventilator, Cathedral Ceiling(s), Ceiling Fans(s), Eat-in Kitchen, High Ceilings, In Wall Pest System, Kitchen/Family Room Combo, Open Floorplan, Solid Wood Cabinets, Split Bedroom, Stone Counters, Thermostat, Vaulted Ceiling(s), Walk-In Closet(s)
Heating Electric
Cooling Central Air
Flooring Carpet, Ceramic Tile
Fireplace false
Appliance Dishwasher, Disposal, Electric Water Heater, Kitchen Reverse Osmosis System, Microwave, Range, Water Filtration System, Water Purifier, Water Softener, Whole House R.O. System
Laundry Inside
Exterior
Exterior Feature French Doors
Garage Spaces 2.0
Fence Fenced, Vinyl
Community Features Deed Restrictions, Special Community Restrictions
Utilities Available BB/HS Internet Available, Cable Connected, Electricity Connected, Fiber Optics, Fire Hydrant, Public, Sewer Connected, Street Lights, Underground Utilities, Water Available
View Trees/Woods
Roof Type Shingle
Porch Covered, Patio
Attached Garage true
Garage true
Private Pool No
Building
Lot Description Cul-De-Sac, In County, Level, Street Dead-End, Paved
Entry Level One
Foundation Slab
Lot Size Range 1/2 to less than 1
Sewer Public Sewer
Water Public
Architectural Style Contemporary
Structure Type Stucco
New Construction false
Construction Status Inspections
Schools
Elementary Schools East Elementary
Middle Schools Punta Gorda Middle
High Schools Charlotte High
Others
Pets Allowed Yes
HOA Fee Include Escrow Reserves Fund,Maintenance Grounds,Management,Private Road,Trash
Senior Community No
Ownership Fee Simple
Monthly Total Fees $193
Acceptable Financing Cash, Conventional, FHA, VA Loan
Membership Fee Required Required
Listing Terms Cash, Conventional, FHA, VA Loan
Num of Pet 2
Special Listing Condition None
Read Less
Want to know what your home might be worth? Contact us for a FREE valuation!

Our team is ready to help you sell your home for the highest possible price ASAP

© 2025 My Florida Regional MLS DBA Stellar MLS. All Rights Reserved.
Bought with RE/MAX ANCHOR OF MARINA PARK





