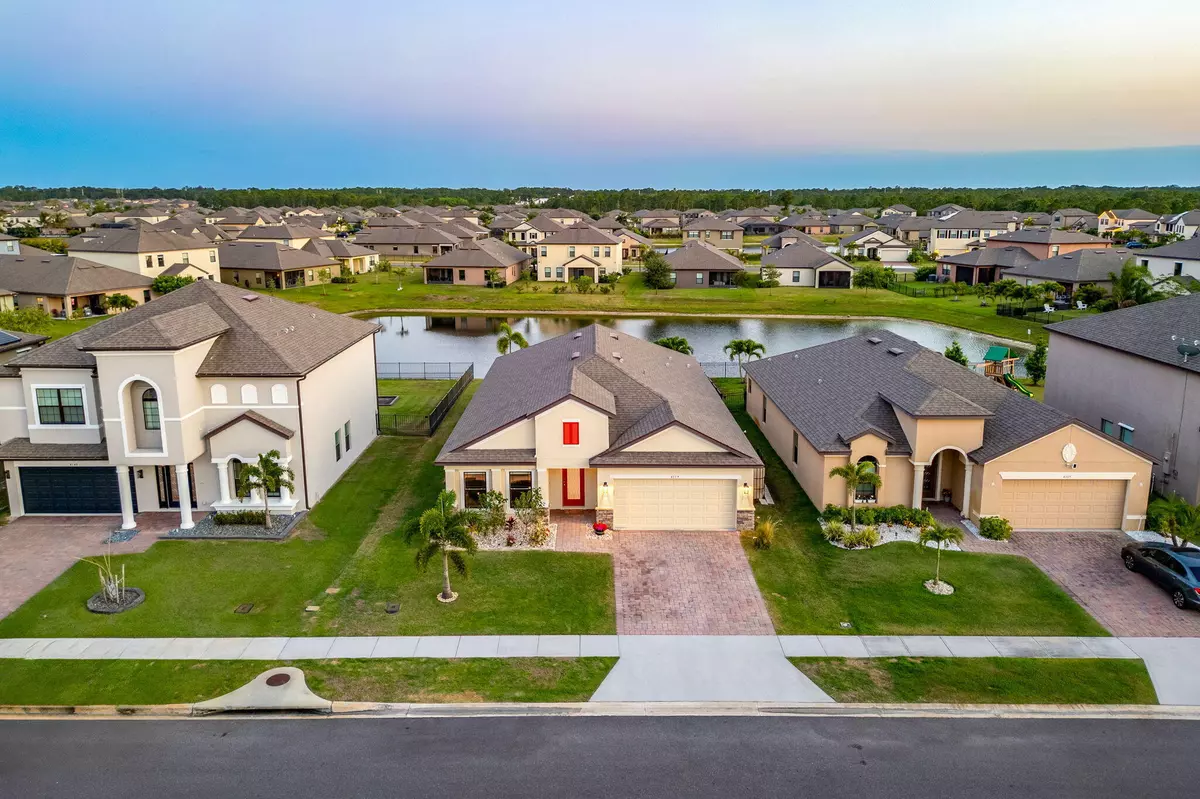$499,900
For more information regarding the value of a property, please contact us for a free consultation.
4159 Alligator Flag CIR West Melbourne, FL 32904
4 Beds
2 Baths
2,191 SqFt
Key Details
Sold Price $499,900
Property Type Single Family Home
Sub Type Single Family Residence
Listing Status Sold
Purchase Type For Sale
Square Footage 2,191 sqft
Price per Sqft $228
Subdivision Sawgrass Lakes
MLS Listing ID 1013134
Sold Date 07/26/24
Style Ranch
Bedrooms 4
Full Baths 2
HOA Fees $90/qua
HOA Y/N Yes
Total Fin. Sqft 2191
Originating Board Space Coast MLS (Space Coast Association of REALTORS®)
Year Built 2019
Annual Tax Amount $3,432
Tax Year 2023
Lot Size 6,970 Sqft
Acres 0.16
Property Description
Celebrate this lakefront home smart plan w/a bonus room & an air-conditioned garage! The glass front door leads to an alluring atmosphere where a large kitchen w/huge island is highlighted by gray 42'' cabinets, glass backsplash, recessed lights, induction range, fridge w/flex & bottom freezer drawers. But the cool features set this home apart from the ordinary— stone facade, 2 pantries w/glass in-laid doors, ceiling fans in every rm, French doors to access the porch, elegant quartz counters & tile floors throughout. The main suite is a retreat of brightness & comfort, w/ dual walk-in closets , his w/ organizers, double vanities, a shower & garden tub for the ultimate relaxation. Outside, unwind in the screened lanai w/great lake views, enjoy bike rides on the sidewalk or luxuriate in resort-style amenities, including a Beach Entry Pool, Clubhouse, Fitness Center, Fire Pit, Tennis Courts, Playground, etc. Within A+ Schools & minutes to L3 Harris, Northrop Grumman, I-95 & the Airport!
Location
State FL
County Brevard
Area 331 - West Melbourne
Direction Turn west off of Minton Road onto Norfolk Parkway. Turn right onto Shallow Creek Blvd. Turn left on to Alligator Flag Circle. Go through the gate and then make a right.
Interior
Interior Features Breakfast Bar, Ceiling Fan(s), Kitchen Island, Open Floorplan, Pantry, Primary Bathroom -Tub with Separate Shower, Split Bedrooms, Vaulted Ceiling(s), Walk-In Closet(s)
Heating Central, Electric
Cooling Central Air, Electric
Flooring Tile
Furnishings Unfurnished
Appliance Dishwasher, Disposal, Electric Range, Electric Water Heater, Induction Cooktop, Microwave, Refrigerator
Laundry Electric Dryer Hookup, Washer Hookup
Exterior
Exterior Feature Storm Shutters
Parking Features Attached, Garage Door Opener
Garage Spaces 2.0
Pool Community
Utilities Available Cable Available, Electricity Connected, Sewer Connected, Water Connected
Amenities Available Basketball Court, Clubhouse, Fitness Center, Jogging Path, Maintenance Grounds, Management - Off Site, Park, Playground, Tennis Court(s)
Waterfront Description Lake Front,Pond
View Lake, Pond, Water
Roof Type Shingle
Present Use Residential
Street Surface Asphalt,Paved
Porch Porch, Rear Porch
Garage Yes
Building
Lot Description Other
Faces North
Story 1
Sewer Public Sewer
Water Public
Architectural Style Ranch
Level or Stories One
New Construction No
Schools
Elementary Schools Meadowlane
High Schools Melbourne
Others
HOA Name towersgrouptowersmgmt.com
HOA Fee Include Maintenance Grounds,Other
Senior Community No
Tax ID 28-36-14-01-00000.0-0670.00
Security Features Security Gate,Security System Owned,Smoke Detector(s)
Acceptable Financing Cash, Conventional, FHA, VA Loan
Listing Terms Cash, Conventional, FHA, VA Loan
Special Listing Condition Standard
Read Less
Want to know what your home might be worth? Contact us for a FREE valuation!

Our team is ready to help you sell your home for the highest possible price ASAP

Bought with Florida Realty Results, LLC





