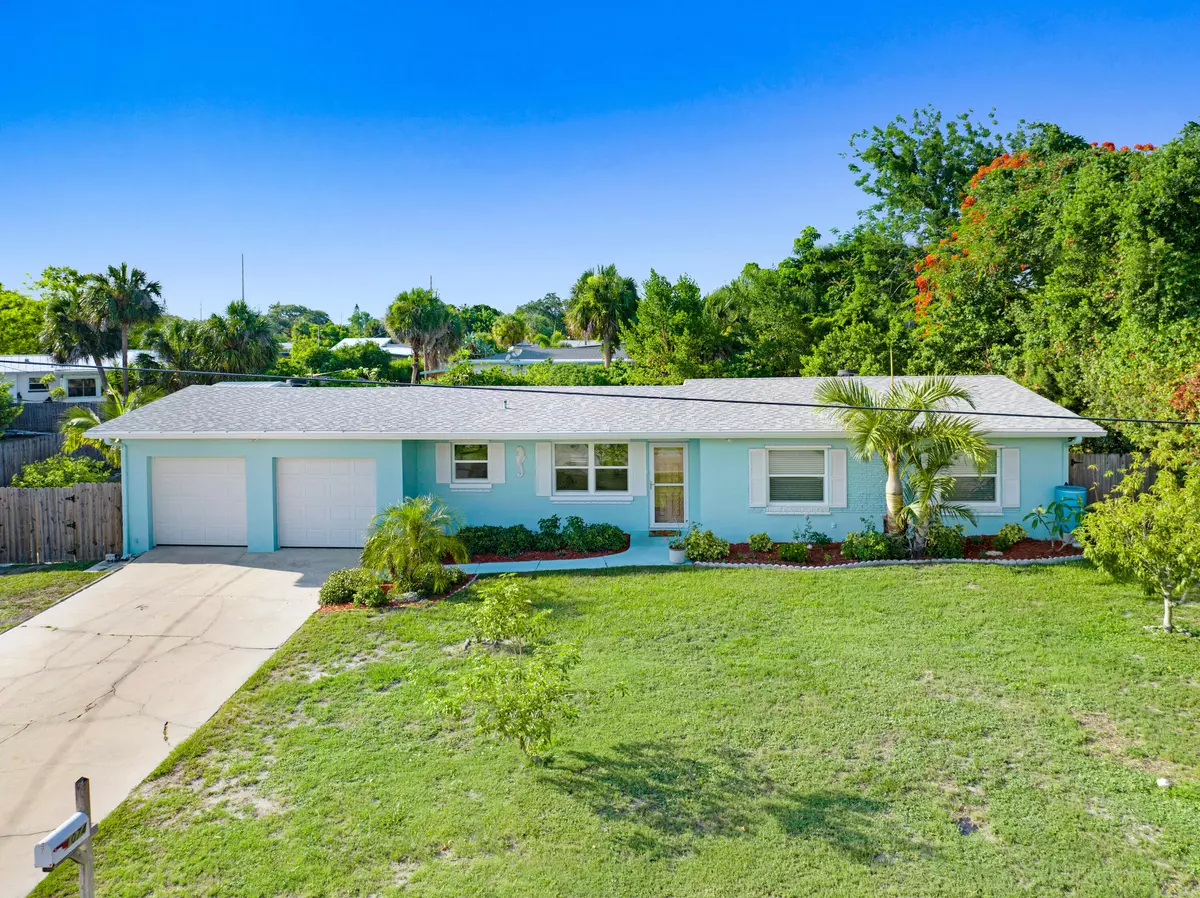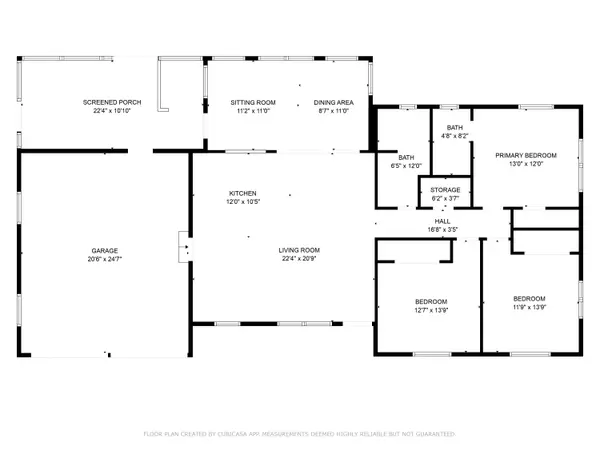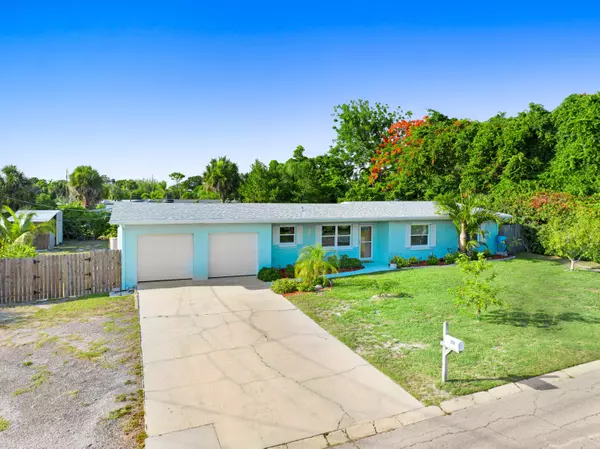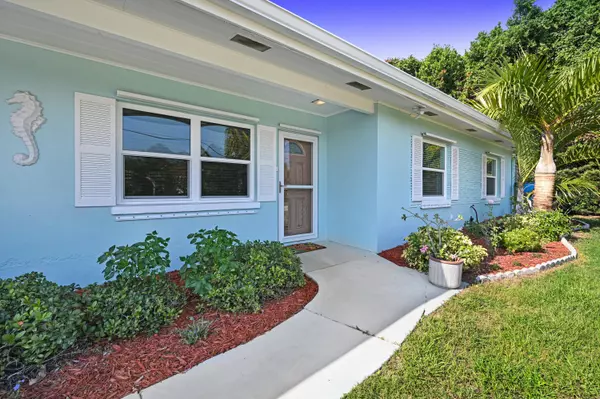$385,000
For more information regarding the value of a property, please contact us for a free consultation.
1074 Tanglewood LN Melbourne, FL 32935
3 Beds
2 Baths
1,514 SqFt
Key Details
Sold Price $385,000
Property Type Single Family Home
Sub Type Single Family Residence
Listing Status Sold
Purchase Type For Sale
Square Footage 1,514 sqft
Price per Sqft $254
Subdivision Rivermont Estates Subd
MLS Listing ID 1015066
Sold Date 07/25/24
Style Mid Century Modern
Bedrooms 3
Full Baths 2
HOA Y/N No
Total Fin. Sqft 1514
Originating Board Space Coast MLS (Space Coast Association of REALTORS®)
Year Built 1957
Annual Tax Amount $1,753
Tax Year 2023
Lot Size 0.320 Acres
Acres 0.32
Property Description
Welcome to your future home! Nestled in a neighborhood steeped in history, this charming 3 bedroom, 2 bath home boasts a unique tale to tell. Some homes in the area even feature bomb shelters, speaking to a time of resilience and preparedness. Step inside to discover a residence with exceptional bones and meticulous maintenance. Equipped with hurricane accordions and shutters, updated 2015 replumbed water lines and 2023 sewer lines sleeved, 2017 new windows and garage door, 2020 radiant barrier, solar attic fans, and a 2024 brand new AC system, this home is fortified against the elements.
Outside, the spacious lot beckons with possibilities. Whether you dream of parking your boat or RV, or envision a serene pool oasis, the expansive yard can accommodate it all. Lush shrubbery provides both privacy and pops of color, while the screened-in porch offers a front-row seat to nature's wonders, from playful squirrels to graceful birds and butterflies.
Speaking of nature, the yard is a veritable feast, boasting peach, citrus, and dragon fruit trees and plants, with promises of coconuts in the future. Fragrant rosemary and chives add culinary flair, creating a true garden-to-table experience. And when the day winds down, gather around the fire pit for morning coffee or evening relaxation.
Inside, the home exudes warmth and elegance. An open floor plan welcomes you with its calming ambiance, adorned with tasteful art accents and modern updates like wood floors, granite counters, and exquisite tile work. Whether hosting guests or enjoying a quiet night in, this space is perfect for every occasion.
The bedrooms offer comfort and convenience, each boasting ample closet space and consistent sizing. Meanwhile, the spacious garage stands ready to accommodate your parking needs or serve as a versatile workspace. And for additional storage, a sturdy shed awaits your belongings.
With its blend of character, comfort, and practicality, this home is more than just a dwelling it's a sanctuary where memories are made and stories unfold. Come experience the tranquility and charm of this exceptional property it's ready to welcome you home.
Location
State FL
County Brevard
Area 323 - Eau Gallie
Direction From Eau Galle Blvd, turn onto E Sun Cir, go to Tanglewood Ln, turn Left, home will be on the left.
Interior
Interior Features Breakfast Bar, Open Floorplan, Primary Bathroom - Shower No Tub
Heating Central, Electric
Cooling Attic Fan, Central Air, Electric
Flooring Tile, Wood
Furnishings Unfurnished
Appliance Dishwasher, Disposal, Dryer, Electric Oven, Electric Range, Microwave, Refrigerator, Washer
Laundry Electric Dryer Hookup, In Garage
Exterior
Exterior Feature Storm Shutters
Parking Features Additional Parking, Attached, Garage
Garage Spaces 2.0
Fence Back Yard, Chain Link, Fenced, Wood
Pool None
Utilities Available Electricity Connected, Sewer Connected, Water Connected
View Other
Roof Type Shingle
Present Use Residential,Single Family
Street Surface Asphalt
Porch Rear Porch, Screened
Road Frontage City Street
Garage Yes
Building
Lot Description Other
Faces South
Story 1
Sewer Public Sewer
Water Public
Architectural Style Mid Century Modern
Additional Building Shed(s)
New Construction No
Schools
Elementary Schools Croton
High Schools Eau Gallie
Others
Pets Allowed Yes
Senior Community No
Tax ID 27-37-21-27-0000d.0-0003.00
Acceptable Financing Cash, Conventional, FHA, VA Loan
Listing Terms Cash, Conventional, FHA, VA Loan
Special Listing Condition Homestead
Read Less
Want to know what your home might be worth? Contact us for a FREE valuation!

Our team is ready to help you sell your home for the highest possible price ASAP

Bought with Denovo Realty





