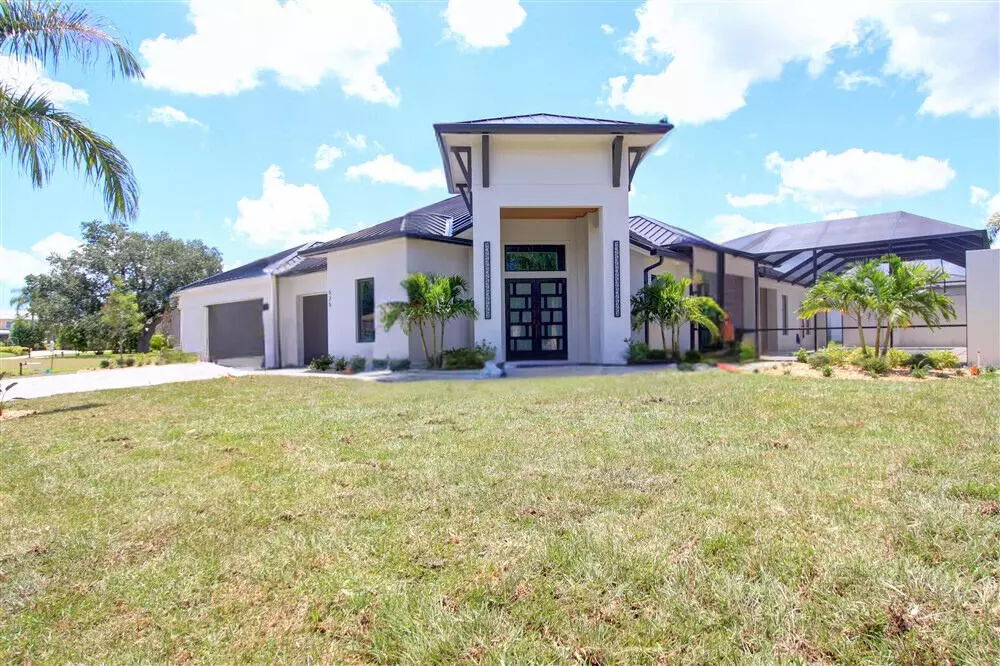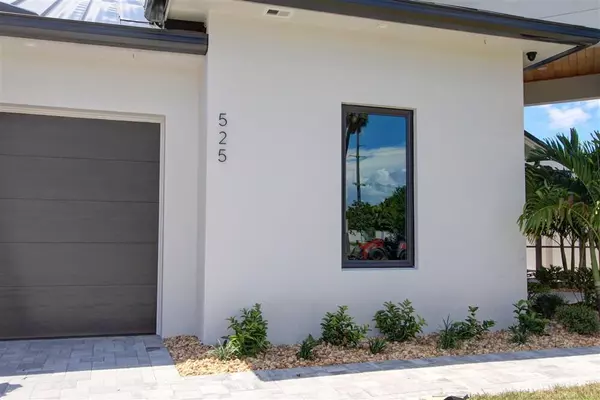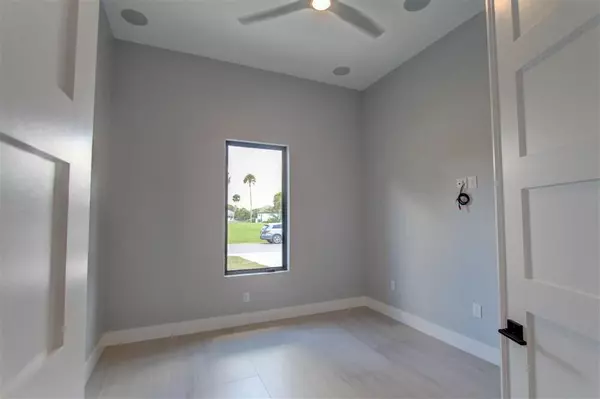$1,300,000
For more information regarding the value of a property, please contact us for a free consultation.
525 Bosun CT Rockledge, FL 32955
4 Beds
3 Baths
2,728 SqFt
Key Details
Sold Price $1,300,000
Property Type Single Family Home
Sub Type Single Family Residence
Listing Status Sold
Purchase Type For Sale
Square Footage 2,728 sqft
Price per Sqft $476
Subdivision Indian River Isles 3Rd Addn
MLS Listing ID 1018281
Sold Date 07/26/24
Style Contemporary
Bedrooms 4
Full Baths 3
HOA Fees $31/ann
HOA Y/N Yes
Total Fin. Sqft 2728
Originating Board Space Coast MLS (Space Coast Association of REALTORS®)
Year Built 2024
Annual Tax Amount $1,016
Tax Year 2022
Lot Size 0.340 Acres
Acres 0.34
Property Description
BRAND NEW CONSTRUCTION! Custom ''everything'' in this unique modern design with every detail imaginable. This is an entertainer's dream with an efficient single-story open-floor plan. The Chef's kitchen is equipped with professional-grade GE Café appliances, a hidden scullery, and the highest grade of quartz, marble, and contemporary cabinetry. The Primary Suite features a spa-like shower room w/dual vanities, LED backlit mirrors, cabinetry, quartz, and direct access to the oversized lanai, private courtyard, and custom pool with summer kitchen. The secluded flex space is perfect for a den, office, or a 4th bedroom for your occasional guests. PGT Wingard impact/low E doors/windows, spray foam insulation, core filled block, 24 gauge standing seam aluminum Zip system roofing, high-efficiency LENOX HVAC, tankless water heater, decorative ceiling beams, 5-panel solid core interior doors throughout, 24 by 28 porcelain tile throughout, whole house audio, security, and camera system (more). A rated schools, close proximity to all road ways and Central Brevard and the Suntree/Viera ara. A must see, this home will not disappoint!
Location
State FL
County Brevard
Area 216 - Viera/Suntree N Of Wickham
Direction US 1, mid-way between Viera Blvd & Suntree. Go east into South Indian River Isle Subdivision, then an immediate left and then an immediate right, 525 Bosun is on the right on the corner.
Interior
Interior Features Breakfast Bar, Butler Pantry, Ceiling Fan(s), Eat-in Kitchen, Entrance Foyer, Kitchen Island, Open Floorplan, Pantry, Primary Bathroom -Tub with Separate Shower, Primary Downstairs, Smart Home, Smart Thermostat, Walk-In Closet(s), Wet Bar
Heating Central, Heat Pump, Natural Gas
Cooling Central Air, Electric, Zoned
Flooring Stone, Tile
Furnishings Unfurnished
Appliance Convection Oven, Dishwasher, Disposal, Double Oven, Gas Oven, Gas Range, Gas Water Heater, Microwave, Refrigerator, Tankless Water Heater, Wine Cooler
Laundry Electric Dryer Hookup, Gas Dryer Hookup, Lower Level
Exterior
Exterior Feature Outdoor Kitchen, Impact Windows
Parking Features Attached, Garage
Garage Spaces 3.0
Fence Back Yard, Block
Pool Fenced, Gas Heat, Heated, In Ground, Private, Screen Enclosure, Waterfall
Utilities Available Cable Connected, Electricity Connected, Natural Gas Connected, Sewer Connected, Water Connected
Amenities Available Maintenance Grounds, Maintenance Structure, Management- On Site
View Pool
Roof Type Metal
Present Use Residential
Street Surface Asphalt
Accessibility Accessible Bedroom, Accessible Central Living Area, Accessible Closets, Accessible Doors, Accessible Entrance, Accessible Hallway(s), Accessible Kitchen Appliances, Central Living Area, Smart Technology
Porch Covered, Deck, Screened
Road Frontage City Street
Garage Yes
Building
Lot Description Corner Lot
Faces Northwest
Story 1
Sewer Public Sewer
Water Public
Architectural Style Contemporary
Level or Stories One
New Construction Yes
Schools
Elementary Schools Suntree
High Schools Viera
Others
HOA Name South Indian River Isle
HOA Fee Include Maintenance Grounds
Senior Community No
Tax ID 26-36-12-05-00000.0-0015.00
Security Features Carbon Monoxide Detector(s),Security Lights,Security System Owned,Smoke Detector(s)
Acceptable Financing Cash
Listing Terms Cash
Special Listing Condition Standard
Read Less
Want to know what your home might be worth? Contact us for a FREE valuation!

Our team is ready to help you sell your home for the highest possible price ASAP

Bought with Ellingson Properties






