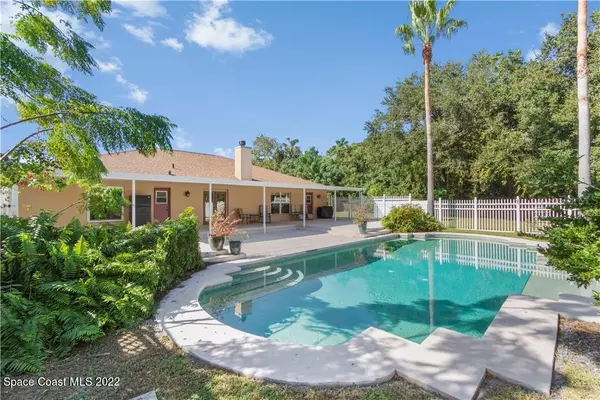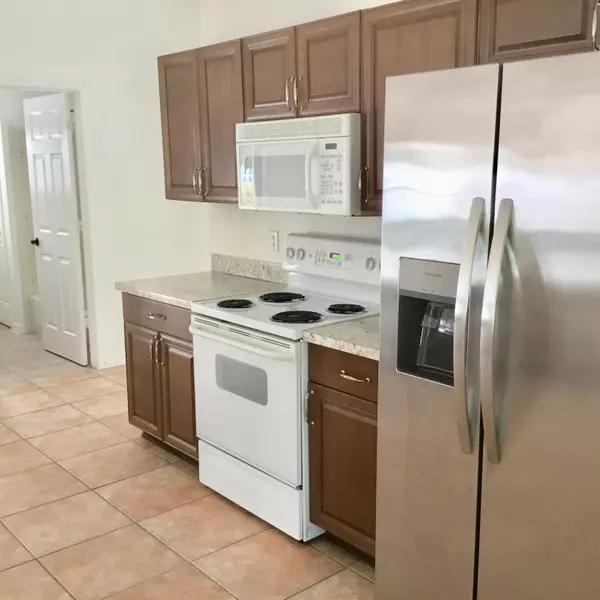$565,000
For more information regarding the value of a property, please contact us for a free consultation.
5657 Dora DR Mount Dora, FL 32757
4 Beds
2 Baths
2,563 SqFt
Key Details
Sold Price $565,000
Property Type Single Family Home
Sub Type Single Family Residence
Listing Status Sold
Purchase Type For Sale
Square Footage 2,563 sqft
Price per Sqft $220
MLS Listing ID 1014545
Sold Date 07/26/24
Bedrooms 4
Full Baths 2
HOA Y/N No
Total Fin. Sqft 2563
Originating Board Space Coast MLS (Space Coast Association of REALTORS®)
Year Built 1998
Annual Tax Amount $5,955
Tax Year 2021
Lot Size 3.250 Acres
Acres 3.25
Property Description
This is a beautiful ranch style pool home on 3 plus acres. As you drive up the tree line private road you will see the outstretch pastures with no close neighbors. The land has an agricultural pond and a two stall barn and tack room. The home itself consists of a formal living and dining room, large family room with a wood burning fireplace, vaulted ceilings with the kitchen centrally located. Owner suite comes with a large walk in closet , dual vanities, garden tub and walk in shower. Newer a/c in 2017, newer roof in 2018 and pool filter in 2019. Close to downtown Mt Dora, restaurants, music and art shows. Orlando Airport a short distance away and Flordia's Attractions in your back yard. Call to make your appointment today you will love the serenity this home offers
Location
State FL
County Lake
Area 999 - Out Of Area
Direction From US-441 S turn west onto Dudley Ave for 1.1 mile. turn left onto dora dr and property will be on the left in 0.1 mile
Interior
Interior Features Ceiling Fan(s), Eat-in Kitchen, Kitchen Island, Open Floorplan, Primary Bathroom - Tub with Shower, Primary Bathroom -Tub with Separate Shower, Primary Downstairs, Split Bedrooms, Walk-In Closet(s)
Heating Central
Cooling Central Air
Flooring Tile
Fireplaces Type Wood Burning, Other
Furnishings Unfurnished
Fireplace Yes
Appliance Dishwasher, Dryer, Electric Range, Electric Water Heater, Ice Maker, Microwave, Refrigerator, Washer
Laundry Electric Dryer Hookup, Gas Dryer Hookup, Washer Hookup
Exterior
Exterior Feature ExteriorFeatures
Parking Features Additional Parking, Guest
Fence Fenced, Vinyl, Wood
Pool In Ground, Private
Utilities Available Cable Available, Electricity Available, Electricity Connected, Water Available
View Pool, Trees/Woods, Protected Preserve
Roof Type Shingle
Present Use Single Family
Street Surface Asphalt,Gravel
Garage No
Building
Lot Description Wooded
Faces West
Story 1
Sewer Septic Tank
Water Well
Level or Stories One
Additional Building Barn(s)
New Construction No
Others
Pets Allowed Yes
Senior Community No
Tax ID 2720085
Acceptable Financing Cash, Conventional, FHA, VA Loan
Listing Terms Cash, Conventional, FHA, VA Loan
Special Listing Condition Standard
Read Less
Want to know what your home might be worth? Contact us for a FREE valuation!

Our team is ready to help you sell your home for the highest possible price ASAP

Bought with Non-MLS or Out of Area






