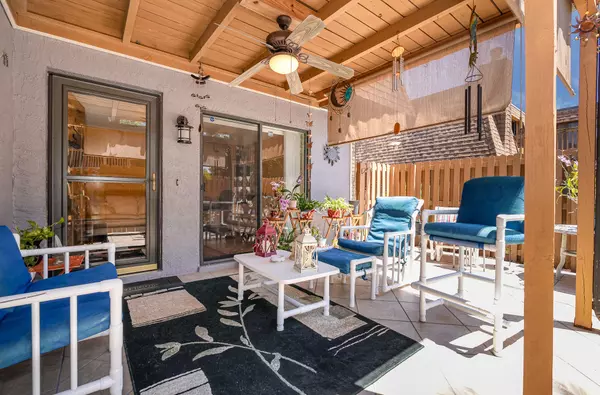$245,000
For more information regarding the value of a property, please contact us for a free consultation.
1682 S Park AVE Titusville, FL 32780
3 Beds
3 Baths
1,734 SqFt
Key Details
Sold Price $245,000
Property Type Townhouse
Sub Type Townhouse
Listing Status Sold
Purchase Type For Sale
Square Footage 1,734 sqft
Price per Sqft $141
Subdivision Tennis Village Sec 4
MLS Listing ID 1016086
Sold Date 07/25/24
Style Other
Bedrooms 3
Full Baths 2
Half Baths 1
HOA Fees $150/mo
HOA Y/N Yes
Total Fin. Sqft 1734
Originating Board Space Coast MLS (Space Coast Association of REALTORS®)
Year Built 1985
Annual Tax Amount $652
Tax Year 2023
Lot Size 2,178 Sqft
Acres 0.05
Property Description
Welcome to your dream 3-bedroom, 2.5-bath townhouse—a true Florida treasure! Step into an inviting space boasting a spacious living room and cozy den, perfect for modern living. The updated kitchen dazzles with sleek granite countertops. Worry-free living include new plumbing and water heater installed in 2023 and 2021 roof. Upstairs, enjoy a massive screened-in patio ideal for lounging and enjoying the fabulous Florida weather. The partially covered courtyard, complete with roll-down privacy screens, sets the stage for summer gatherings, and parties. No carpet here—tile floors downstairs, oak stairs and laminate upstairs. Skylights keep the space airy and bright. This home offers the perfect blend of indoor comfort and outdoor allure, ready to create endless memories.
Location
State FL
County Brevard
Area 103 - Titusville Garden - Sr50
Direction From Garden St, go south on Park Avenue. Complex will be on right.
Rooms
Primary Bedroom Level Upper
Master Bedroom Upper
Living Room Main
Dining Room Main
Kitchen Main
Interior
Interior Features Breakfast Bar, Ceiling Fan(s), Pantry, Primary Bathroom - Shower No Tub, Skylight(s), Walk-In Closet(s)
Heating Central
Cooling Central Air
Flooring Laminate, Tile, Wood
Furnishings Unfurnished
Appliance Dishwasher, Disposal, Electric Range, Microwave, Refrigerator
Laundry Electric Dryer Hookup, In Unit, Lower Level, Washer Hookup
Exterior
Exterior Feature Balcony, Courtyard
Parking Features Assigned
Fence Privacy
Pool Community
Utilities Available Electricity Connected, Sewer Connected, Water Connected
Amenities Available Maintenance Grounds
Roof Type Membrane
Present Use Multi-Family
Street Surface Asphalt
Porch Covered, Screened
Garage No
Building
Lot Description Other
Faces West
Story 2
Sewer Public Sewer
Water Public
Architectural Style Other
Level or Stories Two
New Construction No
Others
HOA Name Tennis Village Section 4
Senior Community No
Tax ID 22-35-09-31-00000.0-021d.00
Security Features Smoke Detector(s)
Acceptable Financing Cash, Conventional, FHA, VA Loan
Listing Terms Cash, Conventional, FHA, VA Loan
Special Listing Condition Standard
Read Less
Want to know what your home might be worth? Contact us for a FREE valuation!

Our team is ready to help you sell your home for the highest possible price ASAP

Bought with Coldwell Banker Coast Realty






