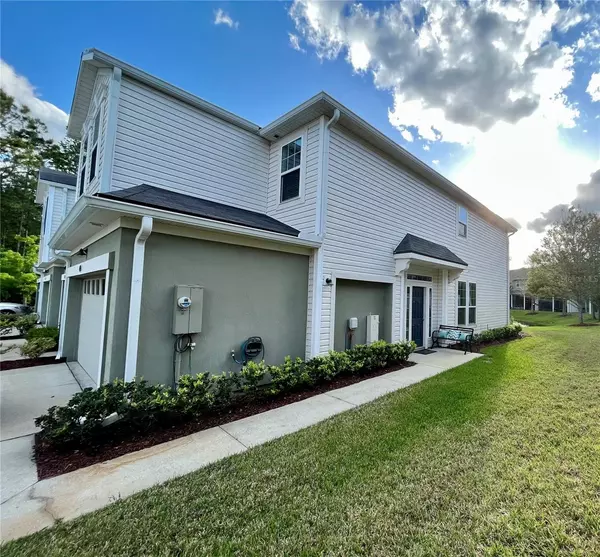$324,900
For more information regarding the value of a property, please contact us for a free consultation.
32 LA PAZ WAY Saint Augustine, FL 32092
3 Beds
3 Baths
1,675 SqFt
Key Details
Sold Price $324,900
Property Type Townhouse
Sub Type Townhouse
Listing Status Sold
Purchase Type For Sale
Square Footage 1,675 sqft
Price per Sqft $193
Subdivision Segovia
MLS Listing ID A4607479
Sold Date 07/25/24
Bedrooms 3
Full Baths 2
Half Baths 1
HOA Fees $210/mo
HOA Y/N Yes
Originating Board Stellar MLS
Year Built 2016
Annual Tax Amount $3,954
Lot Size 3,484 Sqft
Acres 0.08
Property Description
Welcome to your dream townhouse across from the World Golf Village! This charming 3-bedroom, 2.5-bathroom home provides a perfect blend of comfort and convenience. As you step inside, you'll be greeted by an inviting open floor plan, flooded with natural light and adorned with modern finishes. The spacious living area is ideal for both relaxing evenings with loved ones and entertaining guests. This residence features sleek countertops, stainless steel appliances, ample cabinetry, a convenient breakfast bar as well as a brand new water softening system. Upstairs, you'll find the serene master suite, complete with a luxurious en-suite bathroom and ample closet space, two additional rooms and a spacious laundry room. Community amenities include a club pool, cabana, sidewalks, tranquil lakes and a playground. Great location close to shopping, restaurants, golf and much more! Come see it today!
Location
State FL
County St Johns
Community Segovia
Zoning RES
Rooms
Other Rooms Formal Living Room Separate, Inside Utility, Storage Rooms
Interior
Interior Features Ceiling Fans(s), High Ceilings, Kitchen/Family Room Combo, Primary Bedroom Main Floor, Split Bedroom, Thermostat, Walk-In Closet(s), Window Treatments
Heating Central
Cooling Central Air
Flooring Carpet, Ceramic Tile, Tile
Fireplace false
Appliance Cooktop, Dishwasher, Dryer, Ice Maker, Microwave, Range, Refrigerator, Washer
Laundry Electric Dryer Hookup, Inside, Washer Hookup
Exterior
Exterior Feature Lighting, Sprinkler Metered
Parking Features Driveway, Garage Door Opener, Ground Level
Garage Spaces 2.0
Community Features Clubhouse, Pool
Utilities Available Cable Connected, Public, Street Lights
Amenities Available Clubhouse, Maintenance, Pool
Roof Type Shingle
Attached Garage true
Garage true
Private Pool No
Building
Lot Description Cul-De-Sac
Story 2
Entry Level Two
Foundation Slab
Lot Size Range 0 to less than 1/4
Sewer Public Sewer
Water Public
Architectural Style Contemporary
Structure Type Stucco,Vinyl Siding
New Construction false
Others
Pets Allowed Yes
HOA Fee Include Pool,Maintenance Grounds,Management,Pest Control
Senior Community No
Ownership Fee Simple
Monthly Total Fees $210
Acceptable Financing Cash, Conventional, FHA, VA Loan
Membership Fee Required Required
Listing Terms Cash, Conventional, FHA, VA Loan
Special Listing Condition None
Read Less
Want to know what your home might be worth? Contact us for a FREE valuation!

Our team is ready to help you sell your home for the highest possible price ASAP

© 2024 My Florida Regional MLS DBA Stellar MLS. All Rights Reserved.
Bought with STELLAR NON-MEMBER OFFICE






