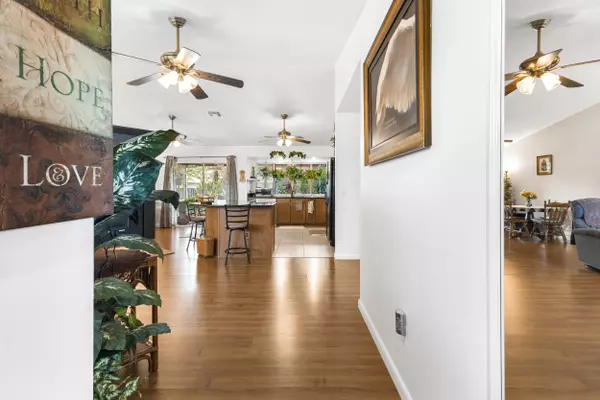$370,000
For more information regarding the value of a property, please contact us for a free consultation.
226 SW Chelsea TER Port St Lucie, FL 34984
3 Beds
2 Baths
1,516 SqFt
Key Details
Sold Price $370,000
Property Type Single Family Home
Sub Type Single Family Residence
Listing Status Sold
Purchase Type For Sale
Square Footage 1,516 sqft
Price per Sqft $244
MLS Listing ID 1004787
Sold Date 07/25/24
Style Traditional
Bedrooms 3
Full Baths 2
HOA Y/N No
Total Fin. Sqft 1516
Originating Board Space Coast MLS (Space Coast Association of REALTORS®)
Year Built 1991
Annual Tax Amount $3,353
Tax Year 2023
Lot Size 10,000 Sqft
Acres 0.23
Property Description
**BUYER COULD NOT CLOSE**ATTRACTIVE MOVE-IN READY 3/2 HOME IN THE DESIRABLE BAYSHORE HEIGHTS COMMUNITY. What a gem of a property! Welcome home to this neat and tidy abode situated on a 10,000 sq ft lot with a completely fenced in backyard! Enjoy plenty of room for kids and fur babies to run and play or install a swimming pool. Home offers a 26 x 12 porch lanai. A BRAND NEW ROOF and A/C were replaced in September of 2023, water heater was replaced in 2022, and septic was just pumped 2months ago, and scheduled to be hooked up to city sewers in the next few months. There are gutters all around the perimeter of the house for efficient drainage. The home's exterior is attractive, with a stucco facade, manicured lawn, and a spacious driveway into the 2-car garage. A cement walkway leads to the covered front entry where you will step through the front door into the light-infused interior with vaulted ceilings, a split floor plan, and a pleasing neutral color palette. Wood laminate flooring flows through the entire, the living room offers a ton of natural light from a grand front window, the living room opens to the dining area and Kitchen with even more impressive windows. The kitchen offers wood cabinetry with slide out shelves, granite counter tops, a closet pantry, and an island prefect for entertaining. The master suite offersvaulted ceiling and plenty of natural lighting, a ceiling fan, walk-in closet, and an ensuite bathroom. Two guest bedrooms on the opposite side of the house, with a full bathroom. Enjoy the convenience of an interior laundry room with plenty of storage. Conveniently located near schools, parks, shopping centers, beaches, and major highways, this home offers easy access to everything you need.
Location
State FL
County St. Lucie
Area 999 - Out Of Area
Direction From SW Bayshore Blvd.,- Turn right on Thornhill Dr.,- Right onto SW Brisbane St., - Left onto SW Chelsea Ter.
Rooms
Primary Bedroom Level Main
Living Room Main
Dining Room Main
Kitchen Main
Interior
Interior Features Breakfast Bar, Ceiling Fan(s), Entrance Foyer, Kitchen Island, Open Floorplan, Pantry, Vaulted Ceiling(s), Walk-In Closet(s)
Heating Central
Cooling Central Air
Flooring Laminate, Tile
Furnishings Unfurnished
Appliance Dishwasher, Disposal, Dryer, Microwave, Refrigerator, Washer
Laundry Electric Dryer Hookup, Sink
Exterior
Exterior Feature ExteriorFeatures
Garage Attached, Garage
Garage Spaces 2.0
Fence Back Yard, Fenced, Privacy, Wood
Pool None
Utilities Available Cable Available, Electricity Available
Waterfront No
Roof Type Shingle
Present Use Single Family
Street Surface Asphalt
Porch Covered, Porch, Rear Porch, Screened
Road Frontage City Street
Parking Type Attached, Garage
Garage Yes
Building
Lot Description Other
Faces Northwest
Story 1
Sewer Public Sewer
Water Public
Architectural Style Traditional
Level or Stories One
New Construction No
Others
Senior Community No
Tax ID 3420-560-1919-000-2
Acceptable Financing Cash, Conventional, FHA, VA Loan
Listing Terms Cash, Conventional, FHA, VA Loan
Special Listing Condition Standard
Read Less
Want to know what your home might be worth? Contact us for a FREE valuation!

Our team is ready to help you sell your home for the highest possible price ASAP

Bought with Non-MLS or Out of Area






