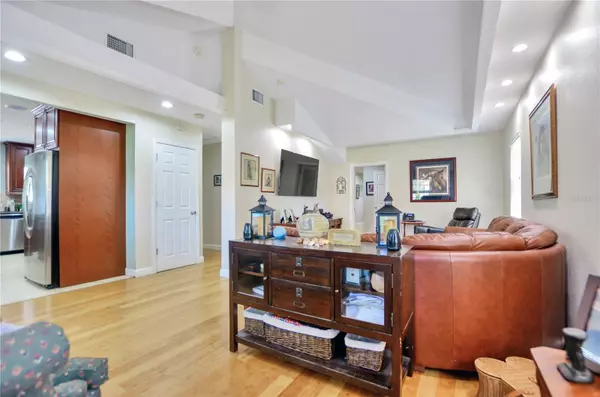$999,000
For more information regarding the value of a property, please contact us for a free consultation.
4108 W WATROUS AVE Tampa, FL 33629
3 Beds
3 Baths
2,600 SqFt
Key Details
Sold Price $999,000
Property Type Single Family Home
Sub Type Single Family Residence
Listing Status Sold
Purchase Type For Sale
Square Footage 2,600 sqft
Price per Sqft $384
Subdivision Minneola
MLS Listing ID T3525553
Sold Date 07/22/24
Bedrooms 3
Full Baths 3
Construction Status Financing,Inspections
HOA Y/N No
Originating Board Stellar MLS
Year Built 1953
Annual Tax Amount $3,097
Lot Size 8,712 Sqft
Acres 0.2
Property Description
Located in the A rated Mabry, Coleman and Plant school districts is this 2600 square foot home which features three bedrooms plus an office which could be a fourth bedroom. It would need a closet. The home has three full bathrooms, one hall bath, one Jack and Jill and one which is the en suite for the primary bedroom. The kitchen features stainless steel appliances, Wolf dual fuel 40 inch stove, and a granite counters. Floor plan has a living room, dining room and kitchen open concept. The side and backyards are fenced. Lots of new construction has occurred in this desirable south Tampa location. 2 year old roof. 3 year old AC. Kohler intelligent toilets with bidet feature. His and hers shower. 6 body spray 2 hand held and 2 shower heads. 2 hook ups for fridges. One in kitchen and one in back office hall closet. Spa left as a courtesy but not warranted
Location
State FL
County Hillsborough
Community Minneola
Zoning RS-60
Interior
Interior Features Ceiling Fans(s), Eat-in Kitchen, High Ceilings, Primary Bedroom Main Floor, Solid Wood Cabinets, Stone Counters, Thermostat, Walk-In Closet(s), Window Treatments
Heating Central, Electric
Cooling Central Air
Flooring Ceramic Tile, Hardwood
Fireplace false
Appliance Cooktop, Disposal, Dryer, Electric Water Heater, Range Hood, Washer
Laundry Laundry Room
Exterior
Exterior Feature French Doors
Utilities Available Cable Available, Electricity Connected, Propane, Sewer Connected, Water Connected
Roof Type Shingle
Garage false
Private Pool No
Building
Lot Description City Limits, Sidewalk, Paved
Entry Level One
Foundation Slab
Lot Size Range 0 to less than 1/4
Sewer Public Sewer
Water Public
Architectural Style Ranch
Structure Type Block
New Construction false
Construction Status Financing,Inspections
Schools
Elementary Schools Dale Mabry Elementary-Hb
Middle Schools Coleman-Hb
High Schools Plant-Hb
Others
Senior Community No
Ownership Fee Simple
Acceptable Financing Cash, Conventional, VA Loan
Listing Terms Cash, Conventional, VA Loan
Special Listing Condition None
Read Less
Want to know what your home might be worth? Contact us for a FREE valuation!

Our team is ready to help you sell your home for the highest possible price ASAP

© 2024 My Florida Regional MLS DBA Stellar MLS. All Rights Reserved.
Bought with SMITH & ASSOCIATES REAL ESTATE





