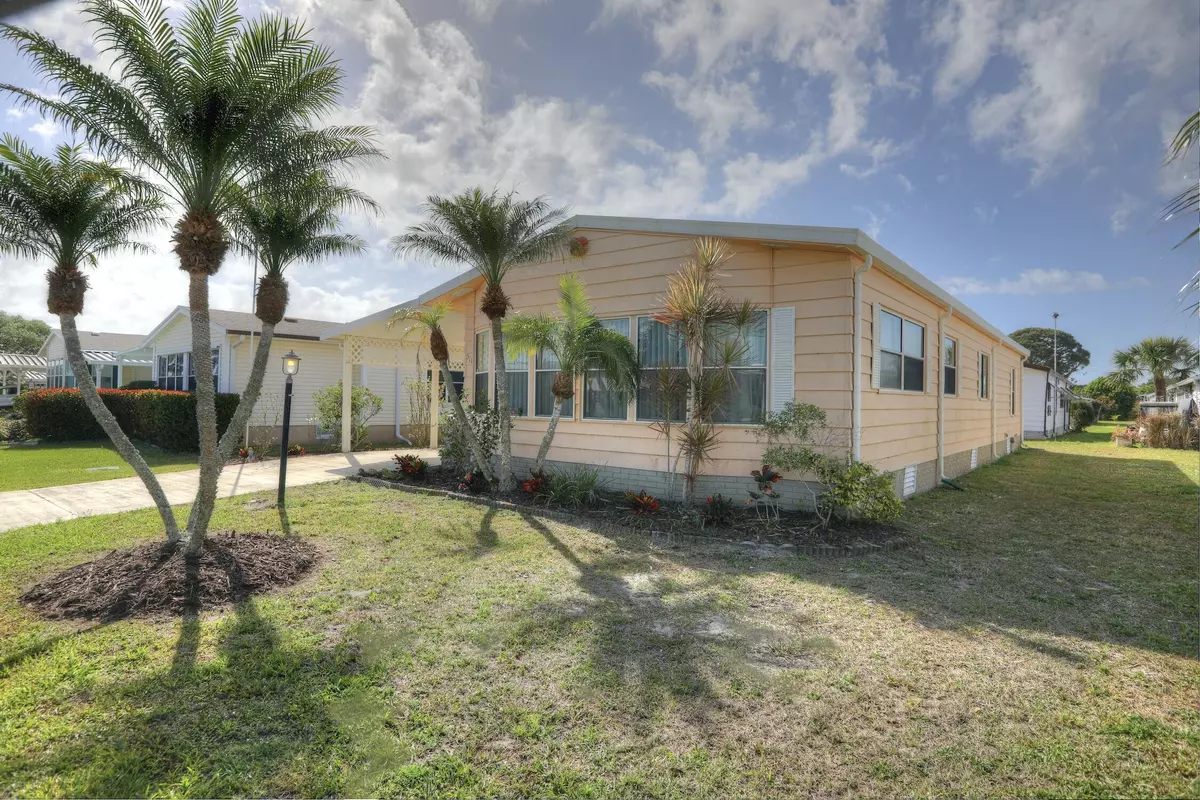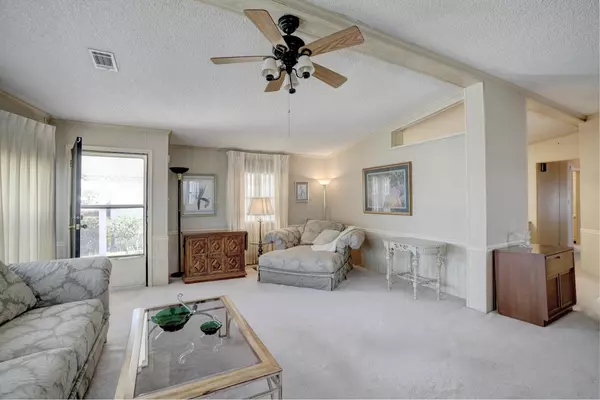$145,000
For more information regarding the value of a property, please contact us for a free consultation.
511 Royal Tern DR Barefoot Bay, FL 32976
2 Beds
2 Baths
1,270 SqFt
Key Details
Sold Price $145,000
Property Type Manufactured Home
Sub Type Manufactured Home
Listing Status Sold
Purchase Type For Sale
Square Footage 1,270 sqft
Price per Sqft $114
Subdivision Barefoot Bay Unit 2 Part 13
MLS Listing ID 1008939
Sold Date 07/15/24
Bedrooms 2
Full Baths 2
HOA Y/N No
Total Fin. Sqft 1270
Originating Board Space Coast MLS (Space Coast Association of REALTORS®)
Year Built 1985
Annual Tax Amount $2,961
Tax Year 2023
Lot Size 3,920 Sqft
Acres 0.09
Lot Dimensions 50x80
Property Sub-Type Manufactured Home
Property Description
Take an easy walk over to the Pool and Lounge. This fully furnished home has a full bay window across the front of the home making it light and bright. There is tons of storage in kitchen and dining room. The Master suite runs full rear of the home and the bonus room boasts of a washer and dryer. East facing side porch to enjoy your morning coffee or for entertaining family and friends. New A/C 2020.
Location
State FL
County Brevard
Area 350 - Micco/Barefoot Bay
Direction US Highway 1 to Micco Road. Left on East Drive. First right on Marlin Circle. Home is on the corner on the left.
Rooms
Primary Bedroom Level Main
Bedroom 2 Main
Living Room Main
Dining Room Main
Kitchen Main
Extra Room 1 Main
Interior
Interior Features Built-in Features, Primary Bathroom - Shower No Tub
Heating Central, Electric
Cooling Central Air, Electric
Flooring Carpet, Vinyl
Furnishings Furnished
Appliance Dishwasher, Dryer, Electric Range, Refrigerator, Washer
Laundry In Unit
Exterior
Exterior Feature ExteriorFeatures
Parking Features Attached Carport
Carport Spaces 1
Pool Community, In Ground
Utilities Available Cable Available, Electricity Connected, Sewer Connected, Water Connected
Amenities Available Clubhouse, Golf Course, Shuffleboard Court, Tennis Court(s)
View Other
Roof Type Shingle
Present Use Manufactured Home,Single Family
Garage No
Building
Lot Description Cleared
Faces North
Story 1
Sewer Public Sewer
Water Public
New Construction No
Schools
Elementary Schools Sunrise
High Schools Bayside
Others
Pets Allowed Yes
Senior Community No
Tax ID 30-38-10-76-00092.0-0009.00
Acceptable Financing Cash, Conventional
Listing Terms Cash, Conventional
Special Listing Condition Standard
Read Less
Want to know what your home might be worth? Contact us for a FREE valuation!

Our team is ready to help you sell your home for the highest possible price ASAP

Bought with RE/MAX Aerospace Realty





