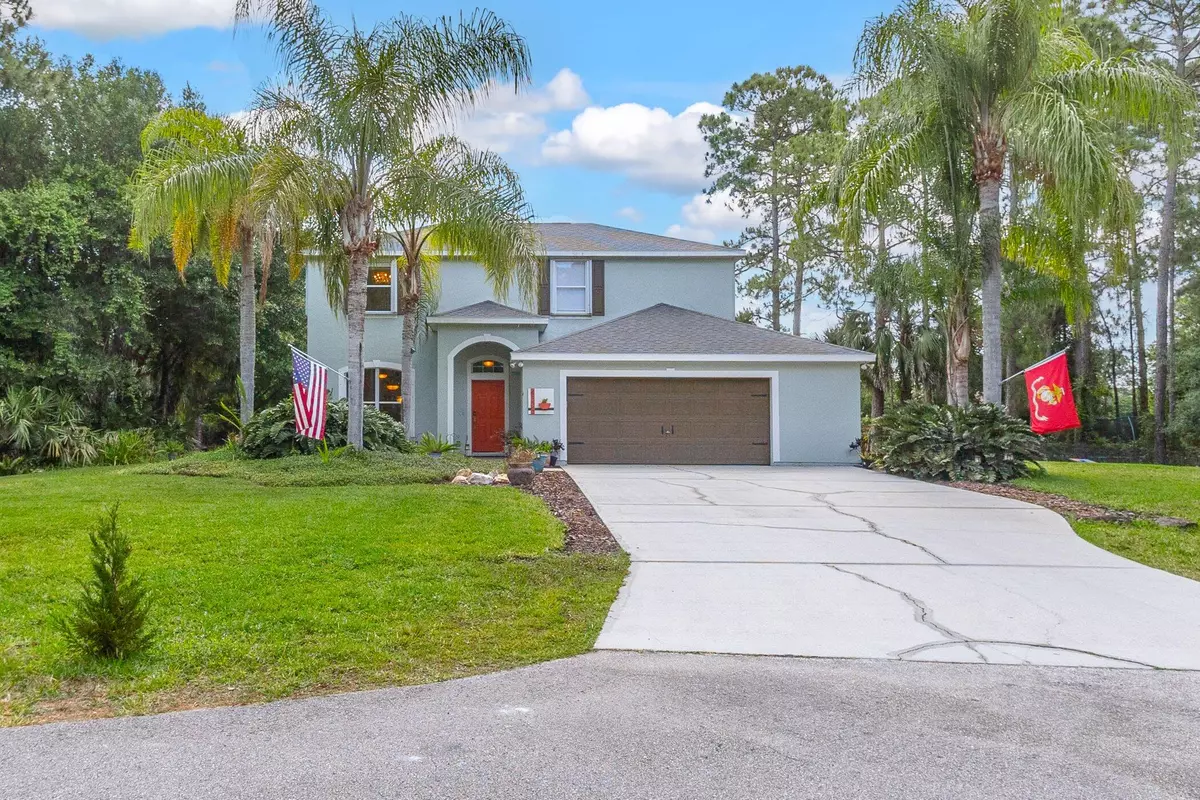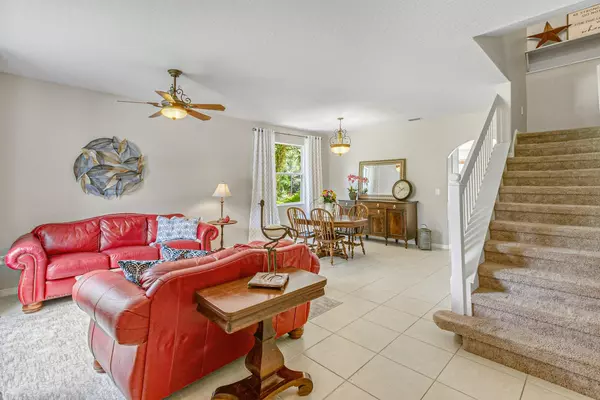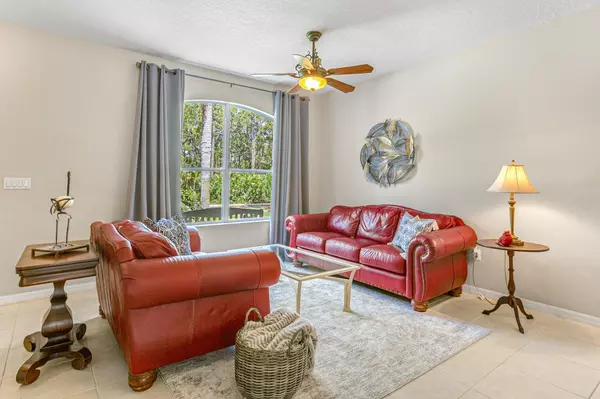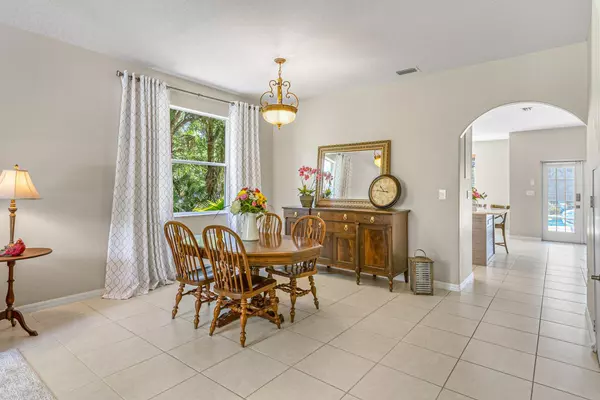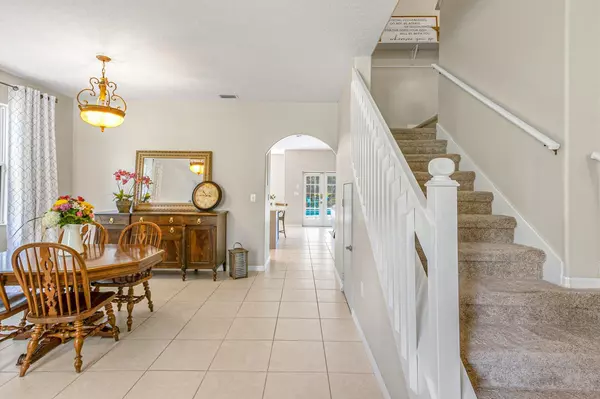$820,000
For more information regarding the value of a property, please contact us for a free consultation.
4306 Hield RD NW Palm Bay, FL 32907
5 Beds
3 Baths
2,620 SqFt
Key Details
Sold Price $820,000
Property Type Single Family Home
Sub Type Single Family Residence
Listing Status Sold
Purchase Type For Sale
Square Footage 2,620 sqft
Price per Sqft $312
Subdivision Melbourne Poultry Colony Add No 1
MLS Listing ID 1012864
Sold Date 07/19/24
Style Traditional
Bedrooms 5
Full Baths 2
Half Baths 1
HOA Y/N No
Total Fin. Sqft 2620
Originating Board Space Coast MLS (Space Coast Association of REALTORS®)
Year Built 2003
Annual Tax Amount $9,484
Tax Year 2023
Lot Size 3.010 Acres
Acres 3.01
Property Description
Spectacular retreat for the entire family! A private oasis with over 3 acres to roam, this home is a family's paradise! Contemporary floor plan mixed with just the right blend of country warmth. First floor features 2 separate and distinct living areas, a luxurious master suite with new vinyl plank flooring, half bath for guests, and a gourmet, open kitchen perfect for family gatherings. French doors transport you to an entire outdoor lifestyle that is beyond comparison. Hear the waterfall cascading into the tranquil saltwater heated pool while relaxing on the lavish screened patio. Continue your path to the kid's area with swing sets, full sized sand volleyball court, serene pond with white sand beach, zipline, tire swings, fire pits, large trampoline and endless trails to explore the best of nature! Large chicken coup, 2 sheds, a lean to, and abundant fruit trees at your fingertips for farm to table freshness! NEW roof and water heater. West Melbourne school district.
Location
State FL
County Brevard
Area 344 - Nw Palm Bay
Direction 192 to south on Minton Road to west on Hield Road. Shared driveway leads back to first house on left.
Interior
Interior Features Ceiling Fan(s), His and Hers Closets, Kitchen Island, Open Floorplan, Primary Bathroom -Tub with Separate Shower, Primary Downstairs, Walk-In Closet(s)
Heating Central
Cooling Central Air
Flooring Carpet, Tile, Vinyl
Furnishings Unfurnished
Appliance Dishwasher, Dryer, Electric Water Heater, Gas Oven, Gas Range, Microwave, Refrigerator, Washer
Laundry Lower Level
Exterior
Exterior Feature Fire Pit, Storm Shutters
Parking Features Attached, Garage, Garage Door Opener, RV Access/Parking
Garage Spaces 2.0
Pool Electric Heat, Heated, In Ground, Pool Cover, Salt Water, Screen Enclosure, Waterfall
Utilities Available Propane
Roof Type Shingle
Present Use Residential,Single Family
Street Surface Asphalt
Garage Yes
Building
Lot Description Many Trees, Sprinklers In Front, Sprinklers In Rear, Wooded
Faces West
Story 2
Sewer Septic Tank
Water Well
Architectural Style Traditional
Level or Stories Two
New Construction No
Schools
Elementary Schools Meadowlane
High Schools Melbourne
Others
Senior Community No
Tax ID 28-36-22-03-00000.0-0002.00
Security Features Smoke Detector(s)
Acceptable Financing Assumable, Cash, Conventional, FHA, VA Loan
Listing Terms Assumable, Cash, Conventional, FHA, VA Loan
Special Listing Condition Standard
Read Less
Want to know what your home might be worth? Contact us for a FREE valuation!

Our team is ready to help you sell your home for the highest possible price ASAP

Bought with Exit Right Realty

