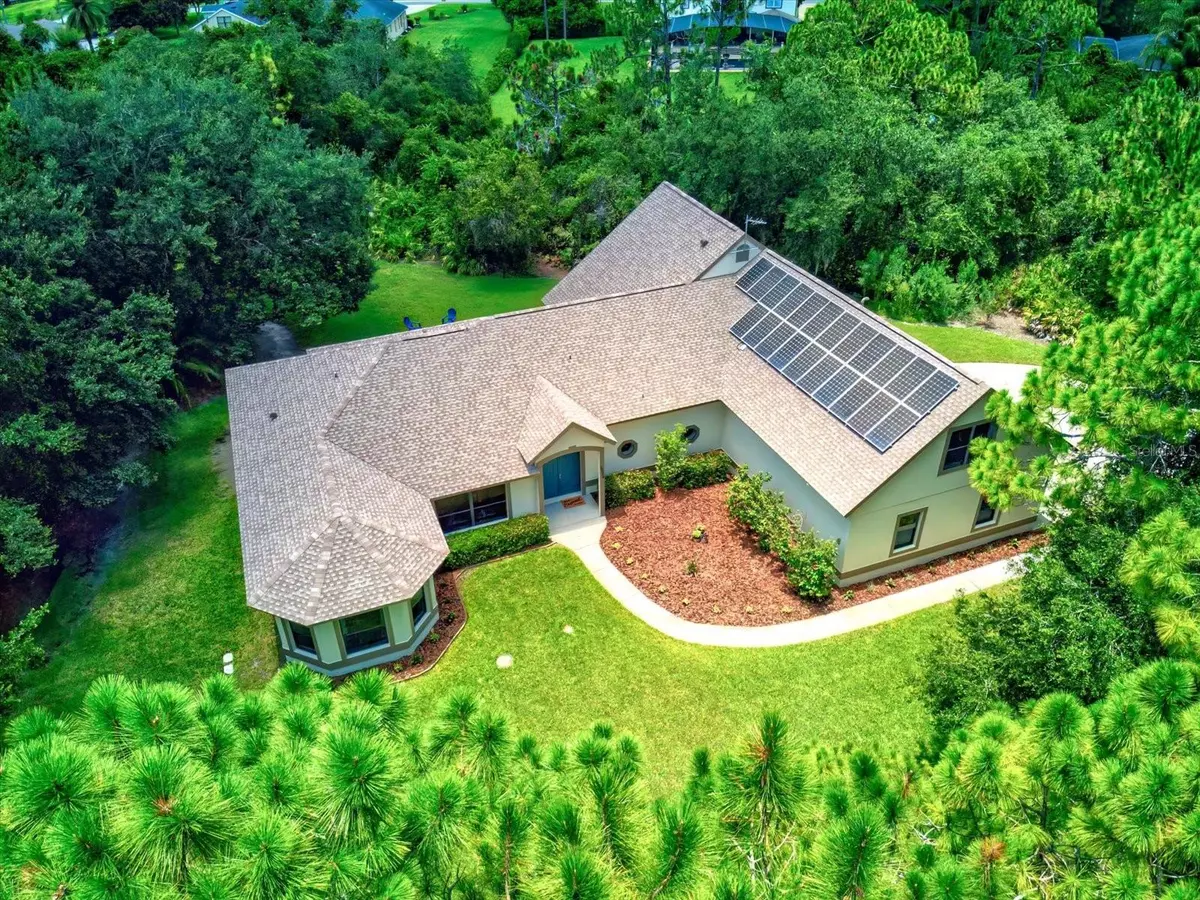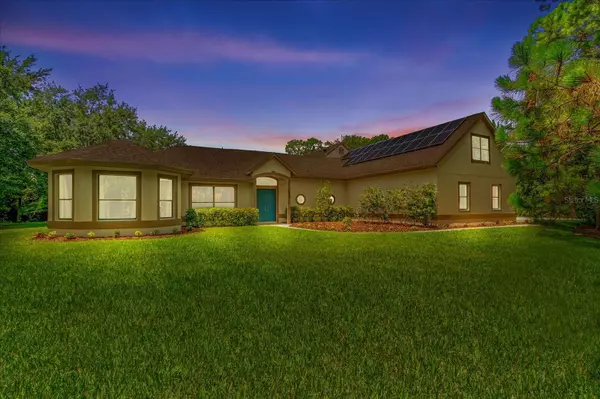$925,000
For more information regarding the value of a property, please contact us for a free consultation.
14024 BRAMBLE BUSH CT Orlando, FL 32832
4 Beds
4 Baths
3,964 SqFt
Key Details
Sold Price $925,000
Property Type Single Family Home
Sub Type Single Family Residence
Listing Status Sold
Purchase Type For Sale
Square Footage 3,964 sqft
Price per Sqft $233
Subdivision Live Oak Estates
MLS Listing ID O6119299
Sold Date 07/19/24
Bedrooms 4
Full Baths 3
Half Baths 1
HOA Fees $35/ann
HOA Y/N Yes
Originating Board Stellar MLS
Year Built 2004
Annual Tax Amount $5,024
Lot Size 1.460 Acres
Acres 1.46
Property Description
Welcome to 14024 Bramble Bush Court in Live Oak Estates! This expansive property offers a taste of luxury living, boasting a spacious 3964 square foot custom-built home. With four generously sized bedrooms, three and a half baths, and a 16'x35' bonus room, there's plenty of room for relaxation and entertainment. Situated on a sprawling 1.46-acre lot, this home provides ample space for a pool and outdoor recreation.
Convenience meets comfort with the primary suite conveniently located on the first floor. Enjoy the luxury of a large walk-in closet and over 800 square feet of relaxation space, providing a serene retreat from the hustle and bustle of daily life.
Nestled in the heart of one of Central Florida's most sought-after neighborhoods, Live Oak Estates offers a picturesque setting just 15 minutes from Lake Nona and Medical City. Take advantage of the proximity to renowned attractions and amenities while enjoying the tranquility of suburban living.
Step inside to discover the expansive family room and open kitchen, perfect for hosting gatherings with friends and family. Benefit from the added value of paid-off solar panels, helping to keep utility bills down while reducing your carbon footprint. Recent upgrades include a brand NEW ROOF installed in 2022 and fresh exterior paint in 2023, ensuring both durability and curb appeal.
The oversized gourmet kitchen is a chef's dream, featuring a spacious 23'x16' area with a 25-foot bar, ideal for entertaining guests and preparing delicious meals.
Don't let this opportunity pass you by! Experience the serenity and sophistication of this tranquil haven—schedule your exclusive showing today and make this extraordinary property your new home!"
Location
State FL
County Orange
Community Live Oak Estates
Zoning P-D
Rooms
Other Rooms Bonus Room, Den/Library/Office
Interior
Interior Features Built-in Features, Ceiling Fans(s), Eat-in Kitchen, High Ceilings, Kitchen/Family Room Combo, Open Floorplan, Primary Bedroom Main Floor, Walk-In Closet(s)
Heating Electric
Cooling Central Air
Flooring Bamboo, Carpet, Laminate, Tile
Furnishings Unfurnished
Fireplace false
Appliance Dishwasher, Gas Water Heater, Microwave, Range, Refrigerator, Tankless Water Heater
Exterior
Exterior Feature Irrigation System, Lighting
Garage Spaces 3.0
Utilities Available Cable Available, Fiber Optics, Propane, Solar, Street Lights
Roof Type Shingle
Attached Garage true
Garage true
Private Pool No
Building
Entry Level Two
Foundation Slab
Lot Size Range 1 to less than 2
Sewer Septic Tank
Water Well
Structure Type Block,Stucco
New Construction false
Schools
Elementary Schools Moss Park Elementary
Middle Schools Innovation Middle School
High Schools Lake Nona High
Others
Pets Allowed Yes
Senior Community No
Ownership Fee Simple
Monthly Total Fees $35
Acceptable Financing Cash, Conventional, FHA, VA Loan
Membership Fee Required Required
Listing Terms Cash, Conventional, FHA, VA Loan
Special Listing Condition None
Read Less
Want to know what your home might be worth? Contact us for a FREE valuation!

Our team is ready to help you sell your home for the highest possible price ASAP

© 2025 My Florida Regional MLS DBA Stellar MLS. All Rights Reserved.
Bought with KELLER WILLIAMS REALTY AT THE PARKS





