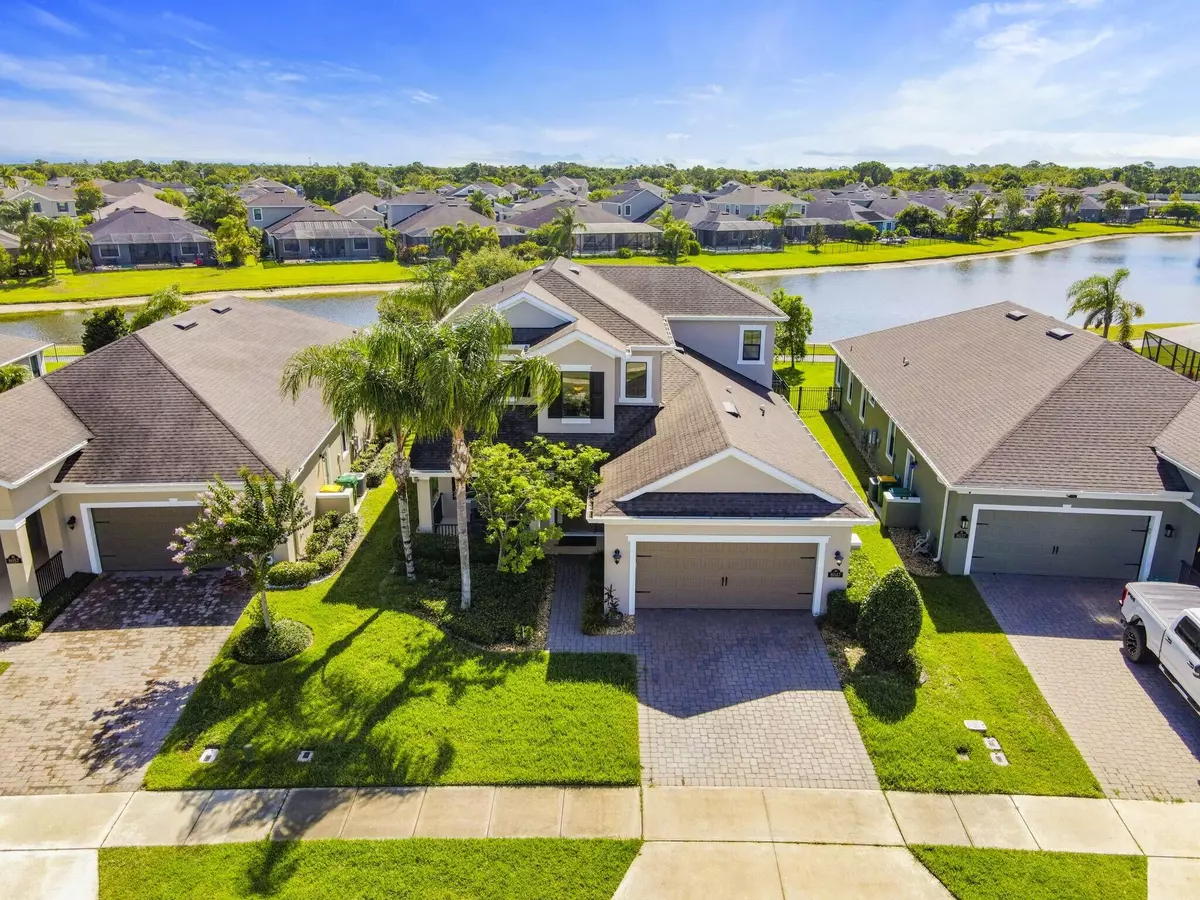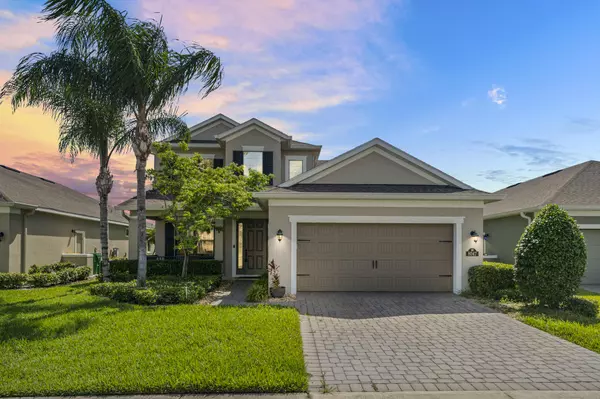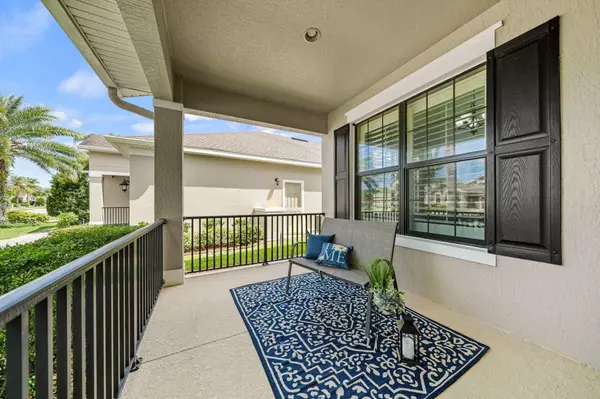$750,000
For more information regarding the value of a property, please contact us for a free consultation.
8047 Quimby CT Melbourne, FL 32940
5 Beds
4 Baths
3,131 SqFt
Key Details
Sold Price $750,000
Property Type Single Family Home
Sub Type Single Family Residence
Listing Status Sold
Purchase Type For Sale
Square Footage 3,131 sqft
Price per Sqft $239
Subdivision Strom Park
MLS Listing ID 1016793
Sold Date 07/18/24
Bedrooms 5
Full Baths 3
Half Baths 1
HOA Fees $30
HOA Y/N Yes
Total Fin. Sqft 3131
Originating Board Space Coast MLS (Space Coast Association of REALTORS®)
Year Built 2015
Annual Tax Amount $5,386
Tax Year 2023
Lot Size 7,405 Sqft
Acres 0.17
Property Description
LAKEFRONT VIEW! 5 BEDROOMS! LUXURIOUS MAIN LEVEL PRIMARY! SOARING ENTRYWAY FEATURES a dinning room with an IMPRESSIVE STAIRCASE! Enjoy all the amenities and POOL at the Addisson Village Club. What are you waiting for? Oh yes, I know, THIS BEAUTIFUL HOME! Come take a look at this popular but only available Willow II floorplan in STROM PARK. Home has a fresh coat of paint on the inside (2024) and on the exterior (2023) PLUS BRAND NEW CARPETS! Enjoy culinary adventures in the spacious kitchen featuring a top-of-the-line WOLF GAS RANGE, 42'' cabinets, adjoining coffee bar and butler pantry! The main level also offers a En-suite bedroom or use as an office! The second floor has 3 additional bedrooms with a double vanity in the guest bathroom. Walking distance from the community park and nestled on a cul-de-sac street, a families dream home can be yours in 30 days!!! Short commute to I95 or jump on your golf cart and explore the Avenues shoppes, Costco, Target, Publix, Duran Golf Club & more
Location
State FL
County Brevard
Area 217 - Viera West Of I 95
Direction From Lake Andrew , East on Strom Park DR., right on Quimby, home will be on the left hand side.
Interior
Interior Features Breakfast Bar, Breakfast Nook, Butler Pantry, Ceiling Fan(s), Eat-in Kitchen, Guest Suite, Open Floorplan, Pantry, Primary Bathroom -Tub with Separate Shower, Primary Downstairs, Walk-In Closet(s)
Heating Central
Cooling Central Air
Flooring Carpet, Tile
Furnishings Unfurnished
Appliance Dishwasher, Gas Range, Refrigerator, Tankless Water Heater
Laundry Lower Level, Washer Hookup
Exterior
Exterior Feature ExteriorFeatures
Parking Features Garage
Garage Spaces 2.0
Fence Back Yard, Fenced
Pool None
Utilities Available Cable Available, Electricity Connected, Natural Gas Connected, Water Connected
Amenities Available Jogging Path, Playground
Waterfront Description Lake Front,Pond
View Lake
Roof Type Shingle
Present Use Residential,Single Family
Street Surface Asphalt
Porch Covered, Front Porch, Rear Porch
Garage Yes
Building
Lot Description Cul-De-Sac, Sprinklers In Front, Sprinklers In Rear
Faces West
Story 2
Sewer Public Sewer
Water Public
Level or Stories Two
New Construction No
Schools
Elementary Schools Quest
High Schools Viera
Others
HOA Name Leland Mgmt
Senior Community No
Tax ID 26-36-22-Wa-0000n.0-0008.00
Acceptable Financing Cash, Conventional, FHA, VA Loan
Listing Terms Cash, Conventional, FHA, VA Loan
Special Listing Condition Standard
Read Less
Want to know what your home might be worth? Contact us for a FREE valuation!

Our team is ready to help you sell your home for the highest possible price ASAP

Bought with RE/MAX Aerospace Realty





