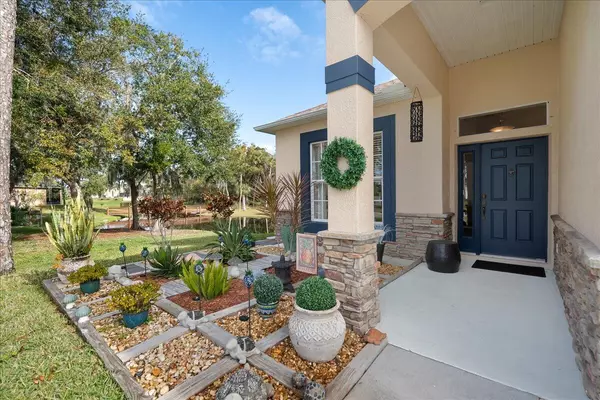$480,000
For more information regarding the value of a property, please contact us for a free consultation.
294 Breakaway TRL Titusville, FL 32780
3 Beds
3 Baths
2,390 SqFt
Key Details
Sold Price $480,000
Property Type Single Family Home
Sub Type Single Family Residence
Listing Status Sold
Purchase Type For Sale
Square Footage 2,390 sqft
Price per Sqft $200
Subdivision Sisson Meadows
MLS Listing ID 1004728
Sold Date 07/18/24
Bedrooms 3
Full Baths 2
Half Baths 1
HOA Fees $54/qua
HOA Y/N Yes
Total Fin. Sqft 2390
Originating Board Space Coast MLS (Space Coast Association of REALTORS®)
Year Built 2007
Annual Tax Amount $2,417
Tax Year 2022
Lot Size 6,098 Sqft
Acres 0.14
Property Description
Nestled in the heart of Sisson Meadows, this exquisite property by LifeStyle Homes is on a beautiful lot that boasts unparalleled views. You're welcomed into the home with vaulted ceilings and crown molding throughout the home. The kitchen is equipped with all newer LG Stainless Steel appliances, granite countertops, and ample cabinet space. The primary bathroom consists of a HUGE tub with a water view and a separate walk-in shower.
The upstairs bonus room provides endless possibilities for a home office, media room, or another bedroom.
Step outside to the back porch and enjoy your own private paradise with the tranquil water view.
Don't miss the opportunity to call this home!
Location
State FL
County Brevard
Area 104 - Titusville Sr50 - Kings H
Rooms
Primary Bedroom Level First
Bedroom 2 First
Bedroom 3 First
Living Room First
Kitchen First
Extra Room 1 First
Family Room First
Interior
Interior Features Breakfast Bar, Ceiling Fan(s), Central Vacuum, Primary Bathroom -Tub with Separate Shower, Primary Downstairs, Split Bedrooms, Vaulted Ceiling(s), Walk-In Closet(s)
Heating Central, Heat Pump
Cooling Central Air
Flooring Carpet, Tile, Wood
Furnishings Negotiable
Appliance Dishwasher, Disposal, Dryer, Electric Range, Electric Water Heater, Microwave, Refrigerator, Washer
Exterior
Exterior Feature ExteriorFeatures
Parking Features Attached, Garage, Garage Door Opener
Garage Spaces 2.0
Fence Vinyl
Pool None
Utilities Available Cable Connected, Electricity Connected, Sewer Connected, Water Connected
Amenities Available Management - Off Site
Waterfront Description Pond
View Bridge(s), Pond, Water
Roof Type Shingle
Present Use Residential,Single Family
Street Surface Asphalt
Porch Awning(s), Front Porch, Rear Porch, Screened
Garage Yes
Building
Lot Description Wooded, Other
Faces Southwest
Story 2
Sewer Public Sewer
Water Public
Level or Stories Two
New Construction No
Schools
Elementary Schools Imperial Estates
High Schools Titusville
Others
HOA Name Sentry Management
HOA Fee Include Maintenance Grounds
Senior Community No
Tax ID 22-35-27-32-0000c.0-0032.00
Acceptable Financing Cash, Conventional, FHA, VA Loan
Listing Terms Cash, Conventional, FHA, VA Loan
Special Listing Condition Standard
Read Less
Want to know what your home might be worth? Contact us for a FREE valuation!

Our team is ready to help you sell your home for the highest possible price ASAP

Bought with Real Broker, LLC





