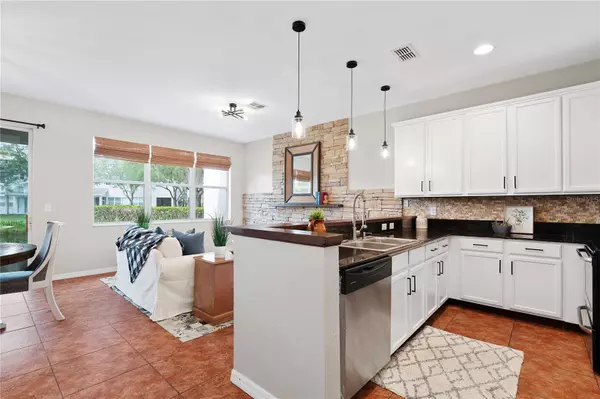$286,087
For more information regarding the value of a property, please contact us for a free consultation.
10310 STONE MOSS AVE Tampa, FL 33647
3 Beds
3 Baths
1,443 SqFt
Key Details
Sold Price $286,087
Property Type Townhouse
Sub Type Townhouse
Listing Status Sold
Purchase Type For Sale
Square Footage 1,443 sqft
Price per Sqft $198
Subdivision Stonecreek Twnhms
MLS Listing ID T3524940
Sold Date 07/17/24
Bedrooms 3
Full Baths 2
Half Baths 1
HOA Fees $316/mo
HOA Y/N Yes
Originating Board Stellar MLS
Year Built 2007
Annual Tax Amount $4,091
Lot Size 2,178 Sqft
Acres 0.05
Property Description
Welcome to the epitome of style and convenience nestled in the heart of New Tampa's Stone Creek at K Bar Ranch! This spacious two-story townhome redefines modern living with its water view of the pond and its three bedrooms and 2 1/2 baths, boasting ceramic flooring on the first floor, luxurious wood laminate upstairs, and striking stone accents throughout. The kitchen is a culinary dream with its granite countertops, blending farmhouse charm with city chic seamlessly. Retreat to the large en suite in the primary bedroom with gorgeous views of the pond, complete with double sinks for added convenience. Each bedroom comes equipped with ceiling fans and ample space for personalized comfort. Dive into the vibrant community of Stonecreek, offering amenities such as a beautiful pool, playground, and basketball court for endless entertainment. With proximity to top-rated schools, trendy shopping destinations like Wiregrass Outlet Mall, major hospitals, and easy access to I-75 and USF, this townhome epitomizes the pinnacle of modern living. Don't miss out on this gem – schedule your viewing today.
Location
State FL
County Hillsborough
Community Stonecreek Twnhms
Zoning PD-A
Interior
Interior Features Ceiling Fans(s), Living Room/Dining Room Combo, PrimaryBedroom Upstairs, Window Treatments
Heating Central
Cooling Central Air
Flooring Ceramic Tile
Fireplace false
Appliance Convection Oven, Dishwasher, Dryer, Microwave, Refrigerator, Washer
Laundry Laundry Closet
Exterior
Exterior Feature Garden, Irrigation System, Lighting, Rain Gutters, Sidewalk, Sliding Doors
Garage Spaces 1.0
Community Features Clubhouse, Park, Playground, Pool, Sidewalks, Tennis Courts
Utilities Available Cable Available, Electricity Connected, Sewer Connected, Street Lights, Water Connected
Waterfront Description Pond
View Y/N 1
Roof Type Shingle
Attached Garage true
Garage true
Private Pool No
Building
Story 2
Entry Level Two
Foundation Slab
Lot Size Range 0 to less than 1/4
Sewer Public Sewer
Water Public
Structure Type Block,Stucco,Wood Frame
New Construction false
Schools
Elementary Schools Pride-Hb
Middle Schools Benito-Hb
High Schools Wharton-Hb
Others
Pets Allowed Breed Restrictions
HOA Fee Include Cable TV,Pool,Internet,Maintenance Structure,Maintenance Grounds
Senior Community No
Ownership Fee Simple
Monthly Total Fees $316
Acceptable Financing Cash, Conventional, FHA, VA Loan
Membership Fee Required Required
Listing Terms Cash, Conventional, FHA, VA Loan
Special Listing Condition None
Read Less
Want to know what your home might be worth? Contact us for a FREE valuation!

Our team is ready to help you sell your home for the highest possible price ASAP

© 2024 My Florida Regional MLS DBA Stellar MLS. All Rights Reserved.
Bought with LPT REALTY





