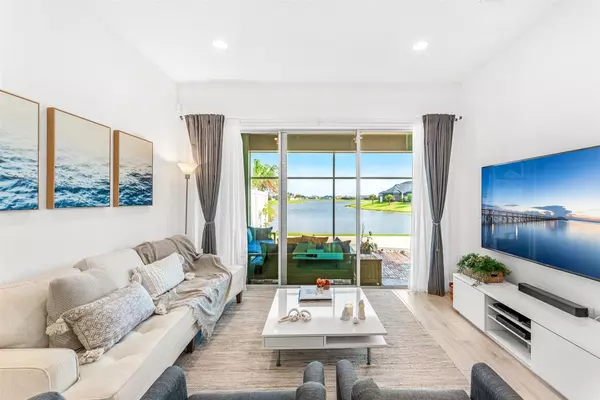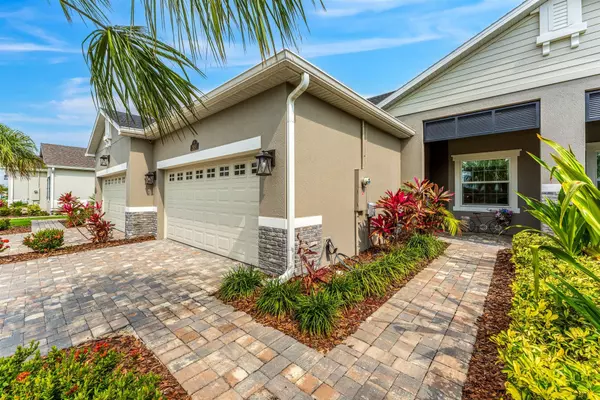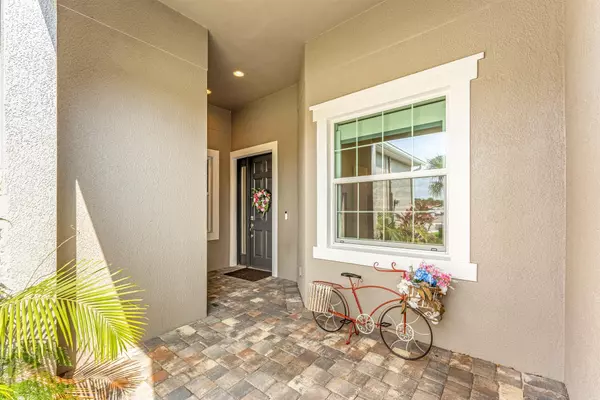$450,000
For more information regarding the value of a property, please contact us for a free consultation.
2690 Avalonia DR Melbourne, FL 32940
3 Beds
2 Baths
1,490 SqFt
Key Details
Sold Price $450,000
Property Type Townhouse
Sub Type Townhouse
Listing Status Sold
Purchase Type For Sale
Square Footage 1,490 sqft
Price per Sqft $302
Subdivision Avalonia
MLS Listing ID 1014251
Sold Date 07/15/24
Style Villa
Bedrooms 3
Full Baths 2
HOA Fees $430/mo
HOA Y/N Yes
Total Fin. Sqft 1490
Originating Board Space Coast MLS (Space Coast Association of REALTORS®)
Year Built 2021
Annual Tax Amount $4,299
Tax Year 2023
Lot Size 4,356 Sqft
Acres 0.1
Property Description
Welcome to your dream home in Avalonia, located in the heart of Viera, Florida! This stunning 3-bedroom, 2-bath interior unit townhome offers just over 1,400 square feet of luxurious living space Boasting over $30K in upgrades, and a 20K premium water lot, this home perfectly blends style and comfort.
Step inside to find custom blinds, California closets, and beautiful wood-look tile in the main living areas. The kitchen is a chef's delight with a tile backsplash, breakfast bar, stainless steel appliances including a gas stove, and 42-inch cabinets. Enjoy breathtaking water views from the family room, accentuated by a double slider. The primary bath offers a spa-like experience with a huge walk-in shower and double sinks.
Outdoor living is a breeze with custom wood decking and a picture screen on the back porch. The HOA covers roof replacement, termite and pest control, lawn care, exterior paint, and basic cable internet, ensuring a hassle-free lifestyle. Don't miss out on this incredible opportunity to call Avalonia your new home!
Location
State FL
County Brevard
Area 217 - Viera West Of I 95
Direction US 1 North to Viera Blvd. Viera Blvd To Left on Stadium. Right on Avalonia Drive. Follow to 2690.
Rooms
Primary Bedroom Level Main
Bedroom 2 Main
Bedroom 3 Main
Interior
Interior Features Breakfast Bar, Ceiling Fan(s), Eat-in Kitchen, Open Floorplan, Pantry, Primary Bathroom - Shower No Tub, Split Bedrooms
Heating Central, Electric
Cooling Central Air, Electric
Flooring Carpet, Tile
Furnishings Unfurnished
Appliance Dishwasher, Disposal, Gas Range, Microwave, Refrigerator, Tankless Water Heater
Laundry Electric Dryer Hookup, Gas Dryer Hookup, Washer Hookup
Exterior
Exterior Feature Storm Shutters
Parking Features Attached, Garage, Garage Door Opener
Garage Spaces 2.0
Pool Community
Utilities Available Electricity Connected, Natural Gas Connected, Sewer Connected, Water Connected
Amenities Available Clubhouse, Maintenance Grounds, Playground, Tennis Court(s)
Waterfront Description Lake Front
View Lake
Roof Type Shingle
Present Use Multi-Family,Residential
Porch Front Porch, Rear Porch, Screened
Garage Yes
Building
Lot Description Sprinklers In Front, Sprinklers In Rear
Faces Southeast
Story 1
Sewer Public Sewer
Water Public
Architectural Style Villa
Level or Stories One
New Construction No
Schools
Elementary Schools Viera
High Schools Viera
Others
HOA Name Central Viera Community Assoc
HOA Fee Include Cable TV,Internet,Maintenance Grounds,Other
Senior Community No
Tax ID 26-36-21-Xj-0000c.0-0003.00
Security Features Smoke Detector(s)
Acceptable Financing Cash, Conventional, FHA, VA Loan
Listing Terms Cash, Conventional, FHA, VA Loan
Special Listing Condition Homestead
Read Less
Want to know what your home might be worth? Contact us for a FREE valuation!

Our team is ready to help you sell your home for the highest possible price ASAP

Bought with Blue Marlin Real Estate





