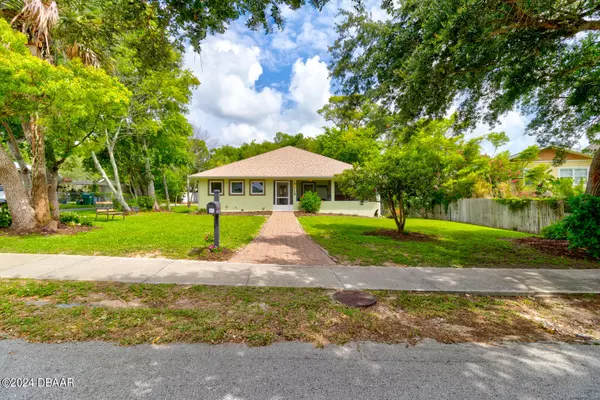$360,000
For more information regarding the value of a property, please contact us for a free consultation.
118 9th ST Holly Hill, FL 32117
2 Beds
3 Baths
1,277 SqFt
Key Details
Sold Price $360,000
Property Type Single Family Home
Sub Type Single Family Residence
Listing Status Sold
Purchase Type For Sale
Square Footage 1,277 sqft
Price per Sqft $281
Subdivision Holly Hill
MLS Listing ID 1200563
Sold Date 07/15/24
Style Traditional
Bedrooms 2
Full Baths 2
Half Baths 1
Originating Board Daytona Beach Area Association of REALTORS®
Year Built 2016
Annual Tax Amount $2,267
Lot Size 0.300 Acres
Lot Dimensions 0.3
Property Description
Built in 2016 with aging-in-place in mind, this energy efficient two bed, two and 1/2 bath with 2 car garage has beautiful view of Halifax River from the oversize front porch. Maximum outdoor living with 2 porches w/park-like setting looking at Intracoastal, raised garden beds and ''Skeeter Beater'' screen w/remote for garage/workshop area, that includes water closet, laundry sink, washer & dryer. Open plan with French doors to rear covered porch. Large kitchen to prepare gourmet meals and entertain guests. Second bedroom has murphy bed to allow space to double as an office and guest room. New roof 2023, termite bond in place. Enjoy your leisure time with extra large driveway behind home that can accommodate RVs, boat, kayaks! Paved alleyway along westside of property is owned and maintained by this parcel. Property at end of alley is neighboring property. Neighboring property to N has right of access use of alley. Walk along the riverfront is close to parks, fishing pier and boat ramp
Location
State FL
County Volusia
Community Holly Hill
Direction From US 1 N, take a Rt onto 9th St to end of street, one house from Riverside Dr on Left
Interior
Interior Features Ceiling Fan(s), Open Floorplan, Primary Bathroom - Tub with Shower, Primary Downstairs, Walk-In Closet(s)
Heating Central
Cooling Central Air, Electric
Exterior
Garage Additional Parking, Garage, Off Street, On Street, RV Access/Parking, Shared Driveway
Garage Spaces 2.0
Utilities Available Electricity Connected, Sewer Connected, Water Connected
Waterfront No
Roof Type Shingle
Accessibility Accessible Bedroom, Accessible Central Living Area, Accessible Closets, Accessible Doors, Accessible Entrance, Accessible Full Bath, Accessible Hallway(s), Accessible Kitchen, Central Living Area, Grip-Accessible Features
Porch Covered, Front Porch, Porch, Rear Porch, Screened
Parking Type Additional Parking, Garage, Off Street, On Street, RV Access/Parking, Shared Driveway
Total Parking Spaces 2
Garage Yes
Building
Lot Description Dead End Street, Sprinklers In Front
Foundation Block, Slab
Water Public
Architectural Style Traditional
Structure Type Stucco
New Construction No
Others
Senior Community No
Tax ID 424401100061
Acceptable Financing Cash, Conventional, FHA, VA Loan
Listing Terms Cash, Conventional, FHA, VA Loan
Read Less
Want to know what your home might be worth? Contact us for a FREE valuation!

Our team is ready to help you sell your home for the highest possible price ASAP






