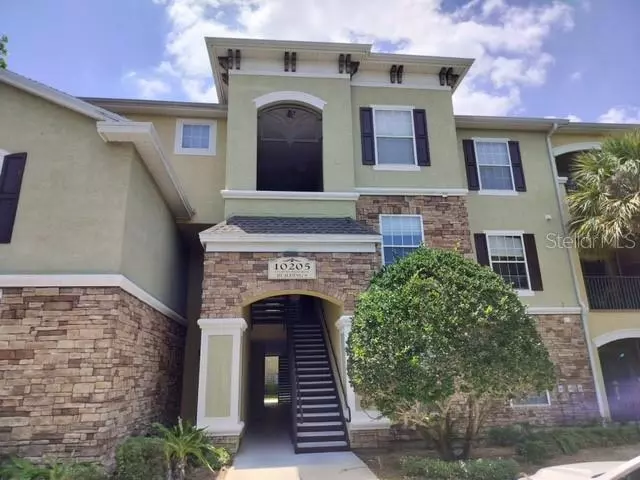$222,000
For more information regarding the value of a property, please contact us for a free consultation.
10205 COURTNEY PALMS BLVD #301 Tampa, FL 33619
2 Beds
2 Baths
1,045 SqFt
Key Details
Sold Price $222,000
Property Type Condo
Sub Type Condominium
Listing Status Sold
Purchase Type For Sale
Square Footage 1,045 sqft
Price per Sqft $212
Subdivision Courtney Palms Condo
MLS Listing ID T3522516
Sold Date 07/12/24
Bedrooms 2
Full Baths 2
Construction Status Appraisal,Financing
HOA Fees $443/mo
HOA Y/N Yes
Originating Board Stellar MLS
Year Built 2003
Annual Tax Amount $2,654
Property Description
**UPDATED PICTURES** Come check out this wonderful 2 bedroom/2 full bath condominium now available for sale in very sought after, privately owned gated condo community. There are so many details to articulate regarding this condo. The amenities are second to none. The pool area looks like a resort. Pool has been just resurfaced, hot tub, swings nice for enjoying the day or reading a book along with sitting areas and fire pit area great for relaxing after a hard day's work. The gym has all updated equipment, indoor basketball and racquetball court, tv's - you must check it out. Condo is located on the 3rd floor, vaulted ceilings.
The kitchen has attractive stainless-steel appliances, flat top stove and full-size washer and dryer in the laundry room off kitchen. Split floor plan with ceiling fans in both bedrooms. For those working from home this condo has a built-in desk area perfect for those who are steps away from the office! Relax on your screened porch with your morning coffee. The entrance to Courtney Palms is literally minutes to the entrance to I75, I4 and the crosstown. Get to beaches, entertainment, shopping and more. Call for your showing as this listing will not last long.
Location
State FL
County Hillsborough
Community Courtney Palms Condo
Zoning RMC-20
Interior
Interior Features Ceiling Fans(s), High Ceilings, Living Room/Dining Room Combo, Split Bedroom, Thermostat, Walk-In Closet(s)
Heating Central, Electric
Cooling Central Air
Flooring Carpet, Ceramic Tile, Laminate
Fireplace false
Appliance Dishwasher, Disposal, Dryer, Microwave, Range, Refrigerator, Washer
Laundry Laundry Room
Exterior
Exterior Feature Irrigation System, Lighting, Sidewalk, Sliding Doors
Community Features Clubhouse, Deed Restrictions, Fitness Center, Gated Community - Guard, Pool, Racquetball, Sidewalks
Utilities Available BB/HS Internet Available, Electricity Connected, Public, Street Lights, Water Connected
Amenities Available Basketball Court, Clubhouse, Fitness Center, Gated, Pool, Racquetball, Spa/Hot Tub
View Trees/Woods
Roof Type Shingle
Garage false
Private Pool No
Building
Story 1
Entry Level One
Foundation Block
Sewer Public Sewer
Water None
Structure Type Brick,Stucco
New Construction false
Construction Status Appraisal,Financing
Schools
Elementary Schools Frost Elementary School
Middle Schools Giunta Middle-Hb
High Schools Spoto High-Hb
Others
Pets Allowed Breed Restrictions, Number Limit
HOA Fee Include Maintenance Structure,Maintenance Grounds,Management,Pool,Private Road,Trash
Senior Community No
Ownership Fee Simple
Monthly Total Fees $443
Acceptable Financing Cash, Conventional, FHA, VA Loan
Membership Fee Required Required
Listing Terms Cash, Conventional, FHA, VA Loan
Num of Pet 2
Special Listing Condition None
Read Less
Want to know what your home might be worth? Contact us for a FREE valuation!

Our team is ready to help you sell your home for the highest possible price ASAP

© 2025 My Florida Regional MLS DBA Stellar MLS. All Rights Reserved.
Bought with DALTON WADE INC

