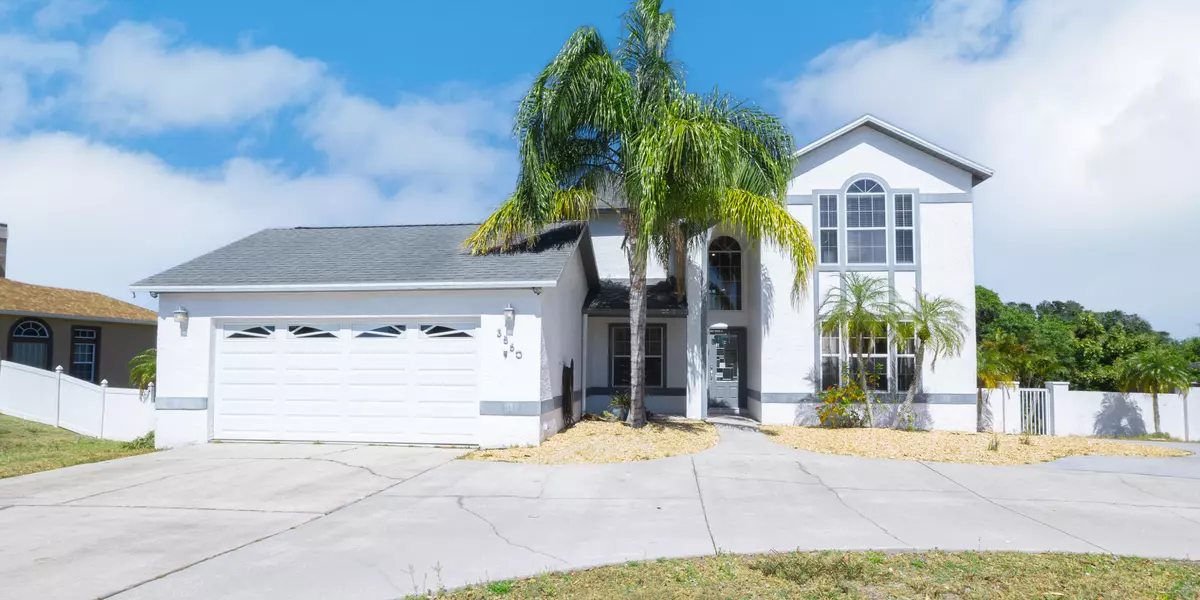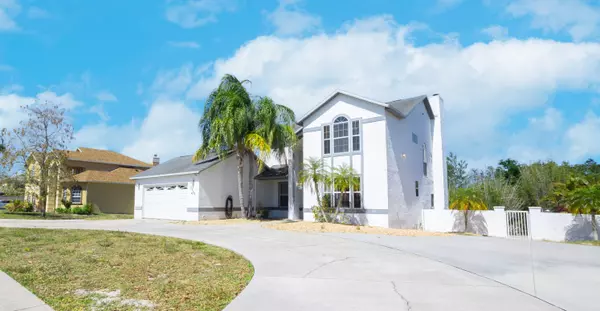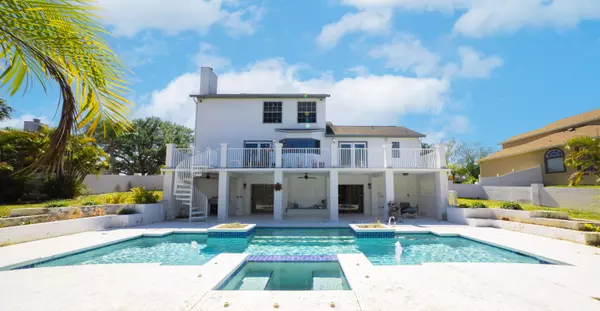$510,000
For more information regarding the value of a property, please contact us for a free consultation.
3860 S Ridge CIR Titusville, FL 32796
4 Beds
4 Baths
3,892 SqFt
Key Details
Sold Price $510,000
Property Type Single Family Home
Sub Type Single Family Residence
Listing Status Sold
Purchase Type For Sale
Square Footage 3,892 sqft
Price per Sqft $131
Subdivision Hunters Ridge Ii
MLS Listing ID 1011256
Sold Date 07/11/24
Bedrooms 4
Full Baths 3
Half Baths 1
HOA Y/N No
Total Fin. Sqft 3892
Originating Board Space Coast MLS (Space Coast Association of REALTORS®)
Year Built 1991
Annual Tax Amount $181
Tax Year 2023
Lot Size 0.570 Acres
Acres 0.57
Property Description
Nestled in a serene neighborhood, this exquisite tri-level sanctuary spans over 3,892 square feet, offering comfort and luxury. Step inside to discover a spacious layout boasting 4 bedrooms and 3.5 bathrooms. Entertain guests effortlessly in the 600 square foot basement, complete with a full bathroom and a convenient bar/kitchenette. The seamless flow extends to the breathtaking pool, creating an ideal setting for hosting unforgettable gatherings. The primary bedroom features an attached room suitable for a nursery, home gym, office, or the walk-in closet of your dreams. Speaking of closets, the primary walk-in closet is thoughtfully designed with built-ins for effortless organization. Prepare to be amazed by the kitchen, truly the heart of this home. It's a culinary enthusiast's paradise, boasting ample space, sleek appliances, and a charming bay window that floods the room with natural light. Embrace a lifestyle of luxury and convenience in this HOA free gem.
Location
State FL
County Brevard
Area 105 - Titusville W I95 S 46
Direction From Carpenter Rd and Garden St, go north on N Carpenter Rd, east on Hunters Ridge way, left on S Ridge Cir, Home is on left
Interior
Interior Features Built-in Features, Ceiling Fan(s), Primary Downstairs, Split Bedrooms, Vaulted Ceiling(s), Walk-In Closet(s)
Heating Central
Cooling Central Air
Flooring Carpet, Tile
Furnishings Unfurnished
Appliance Dishwasher, Electric Oven, Gas Cooktop, Microwave, Refrigerator
Exterior
Exterior Feature Balcony
Parking Features Attached, Circular Driveway, Garage
Garage Spaces 2.0
Fence Back Yard, Privacy
Pool In Ground, Private
Utilities Available Electricity Connected, Sewer Available, Water Connected
Roof Type Shingle
Present Use Residential,Single Family
Street Surface Asphalt
Garage Yes
Building
Lot Description Other
Faces West
Story 3
Sewer Public Sewer
Water Public
Level or Stories Three Or More
New Construction No
Schools
Elementary Schools Oak Park
High Schools Astronaut
Others
Senior Community No
Tax ID 21-35-31-31-00000.0-0005.00
Acceptable Financing Cash, Conventional
Listing Terms Cash, Conventional
Special Listing Condition Standard
Read Less
Want to know what your home might be worth? Contact us for a FREE valuation!

Our team is ready to help you sell your home for the highest possible price ASAP

Bought with Florida Realty Investments






