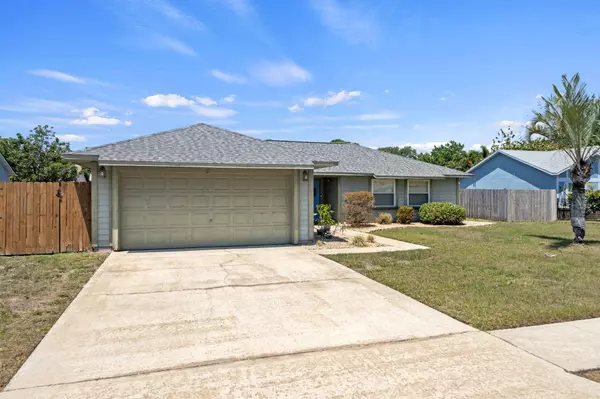$369,900
For more information regarding the value of a property, please contact us for a free consultation.
857 Pine View AVE Rockledge, FL 32955
3 Beds
2 Baths
1,364 SqFt
Key Details
Sold Price $369,900
Property Type Single Family Home
Sub Type Single Family Residence
Listing Status Sold
Purchase Type For Sale
Square Footage 1,364 sqft
Price per Sqft $271
Subdivision Pine Cove Unit 1
MLS Listing ID 1012372
Sold Date 07/12/24
Bedrooms 3
Full Baths 2
HOA Y/N No
Total Fin. Sqft 1364
Originating Board Space Coast MLS (Space Coast Association of REALTORS®)
Year Built 1986
Annual Tax Amount $1,110
Tax Year 2023
Lot Size 7,405 Sqft
Acres 0.17
Property Description
Welcome to this stunning Rockledge pool home that epitomizes modern luxury and comfort. As you step into this meticulously maintained property, you are greeted by a seamless blend of style and functionality. Roof 2020/A/C 2017/HWH 2022.
The heart of this home is the gourmet kitchen, adorned with granite counters, stainless steel appliances, and a captivating designer backsplash. Whether you're preparing a casual meal or hosting a grand dinner party, this kitchen is sure to inspire your culinary creations.
The main living areas feature exquisite tile flooring, offering both elegance and durability. In the bedrooms, you'll find the perfect balance of warmth and sophistication with luxury vinyl plank flooring, adding a touch of modernity to the cozy retreats.The primary bathroom is a spa-like oasis, boasting an oversized walk-in shower that invites relaxation and rejuvenation after a long day. Every detail has been carefully considered, ensuring a harmonious blend of comfort and style
Location
State FL
County Brevard
Area 214 - Rockledge - West Of Us1
Direction Us 1 to Eyster to left on Hamilton to right on Pine View.
Interior
Interior Features Breakfast Bar, Eat-in Kitchen, Entrance Foyer, Open Floorplan, Pantry, Split Bedrooms, Walk-In Closet(s)
Heating Central, Electric
Cooling Central Air, Electric
Flooring Laminate, Tile, Wood
Fireplaces Type Wood Burning
Furnishings Unfurnished
Fireplace Yes
Appliance Dishwasher, Disposal, Dryer, Electric Range, Electric Water Heater, Refrigerator, Washer
Exterior
Exterior Feature ExteriorFeatures
Parking Features Garage
Garage Spaces 2.0
Fence Fenced, Wood
Pool In Ground, Private
Utilities Available Sewer Connected, Water Connected
View Pool
Roof Type Shingle
Present Use Residential
Street Surface Asphalt,Paved
Porch Patio
Garage Yes
Building
Lot Description Other
Faces West
Story 1
Sewer Public Sewer
Water Public
New Construction No
Schools
Elementary Schools Golfview
High Schools Rockledge
Others
Senior Community No
Tax ID 25-36-09-77-00000.0-0063.00
Acceptable Financing Cash, Conventional, FHA, VA Loan
Listing Terms Cash, Conventional, FHA, VA Loan
Special Listing Condition Standard
Read Less
Want to know what your home might be worth? Contact us for a FREE valuation!

Our team is ready to help you sell your home for the highest possible price ASAP

Bought with Dale Sorensen Real Estate Inc.






