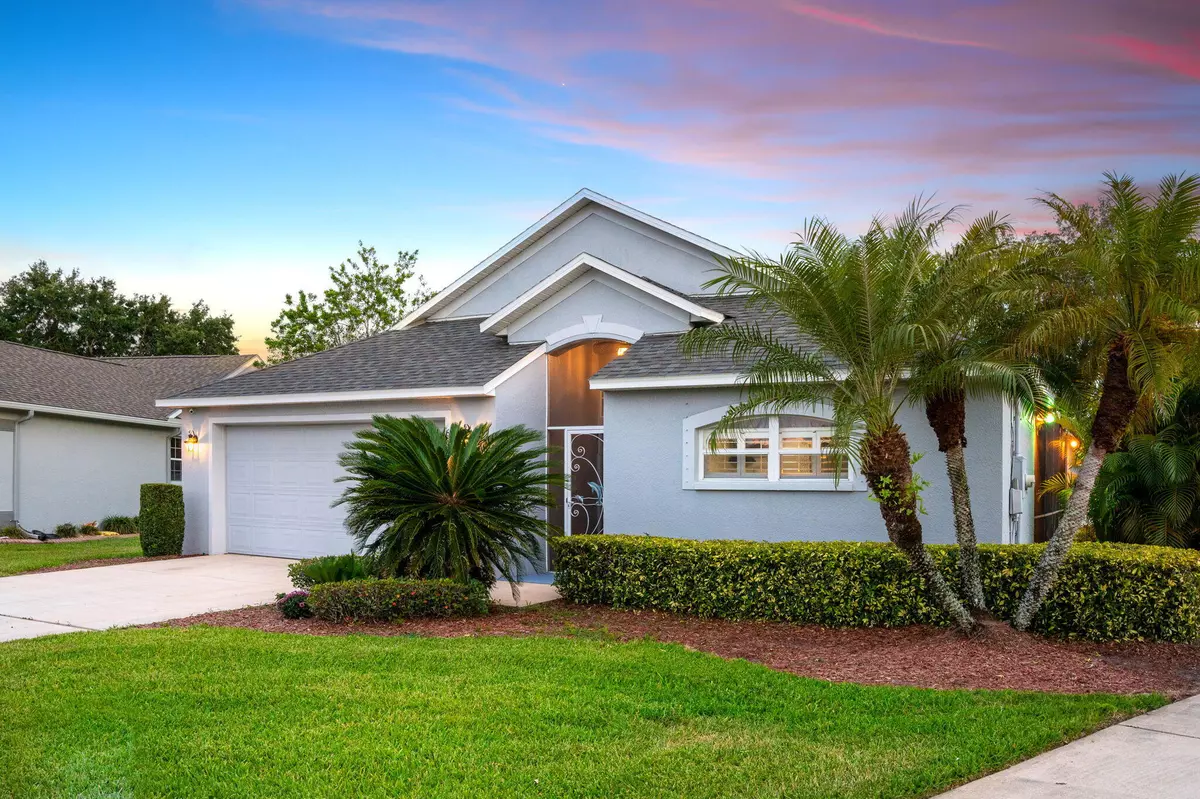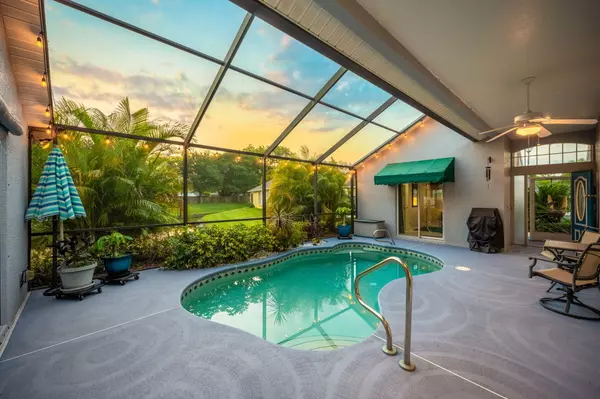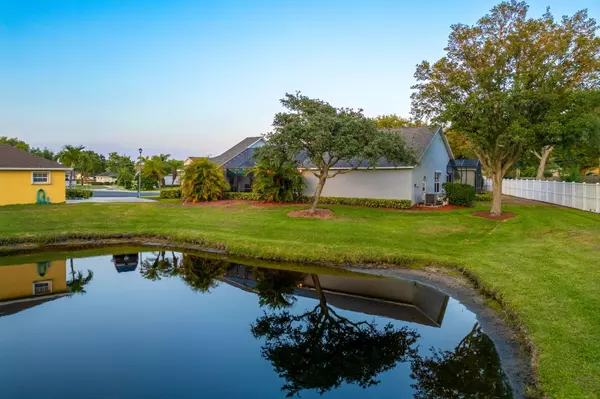$425,000
For more information regarding the value of a property, please contact us for a free consultation.
688 Naples CT Melbourne, FL 32904
4 Beds
3 Baths
1,763 SqFt
Key Details
Sold Price $425,000
Property Type Single Family Home
Sub Type Single Family Residence
Listing Status Sold
Purchase Type For Sale
Square Footage 1,763 sqft
Price per Sqft $241
Subdivision Compass Pointe
MLS Listing ID 1014071
Sold Date 07/12/24
Style Ranch
Bedrooms 4
Full Baths 3
HOA Fees $241/mo
HOA Y/N Yes
Total Fin. Sqft 1763
Originating Board Space Coast MLS (Space Coast Association of REALTORS®)
Year Built 2001
Annual Tax Amount $1,661
Tax Year 2023
Lot Size 9,583 Sqft
Acres 0.22
Property Description
A true gem located in the 55+ Active Adult Community of Compass Point! This unique 4BD/3BA Courtyard Pool Home sits Lakeside at the end of a quiet Cul-de-sac. This exceptional residence boasts a separate guest suite, providing privacy & comfort for your visitors. Inside, the main house features vaulted ceilings & a seamless blend of wood and tile flooring throughout—No Carpet! The kitchen has been beautifully updated w/ a tile backsplash & modern appliances. In each bathroom, you'll find newer vanities, countertops & fixtures. Step outside to enjoy your private courtyard w/ pool, lake views & lush tropical landscaping. Explore the community's extensive amenities, including a heated pool & spa, BBQ area, putting green, bocce ball courts, & more! The clubhouse offers an exercise room, kitchen, library, card room & weekly activities. This centrally located Gated Community is just minutes from shopping, dining & the beaches!
Location
State FL
County Brevard
Area 331 - West Melbourne
Direction From 192 S on Hollywood to E on Fell Rd to Compass Pointe. Through gate to second left Brockton to L on Naples
Interior
Interior Features Breakfast Bar, Ceiling Fan(s), In-Law Floorplan, Open Floorplan, Primary Bathroom -Tub with Separate Shower, Split Bedrooms, Vaulted Ceiling(s)
Heating Central, Electric
Cooling Central Air, Electric
Flooring Tile, Wood
Furnishings Unfurnished
Appliance Dishwasher, Disposal, Dryer, Electric Oven, Electric Range, Electric Water Heater, Microwave, Refrigerator, Washer
Exterior
Exterior Feature Courtyard, Storm Shutters
Parking Features Attached, Garage, Garage Door Opener
Garage Spaces 2.0
Pool Community, In Ground, Private, Screen Enclosure
Utilities Available Cable Available, Electricity Connected, Sewer Connected, Water Connected
Amenities Available Barbecue, Clubhouse, Fitness Center, Gated, Maintenance Grounds, Management - Off Site, Shuffleboard Court, Spa/Hot Tub
Waterfront Description Lake Front,Pond
View Lake, Pond, Pool
Roof Type Shingle
Present Use Residential,Single Family
Street Surface Asphalt,Paved
Porch Front Porch, Rear Porch, Screened
Garage Yes
Building
Lot Description Sprinklers In Front, Sprinklers In Rear
Faces Northeast
Story 1
Sewer Public Sewer
Water Public
Architectural Style Ranch
Level or Stories One
New Construction No
Schools
Elementary Schools Meadowlane
High Schools Melbourne
Others
Pets Allowed Yes
HOA Name Keystone Property Management/karen@keyirc.com
HOA Fee Include Maintenance Grounds,Other
Senior Community Yes
Tax ID 28-37-08-26-00000.0-0075.00
Security Features Security Gate
Acceptable Financing Cash, Conventional, VA Loan
Listing Terms Cash, Conventional, VA Loan
Special Listing Condition Standard
Read Less
Want to know what your home might be worth? Contact us for a FREE valuation!

Our team is ready to help you sell your home for the highest possible price ASAP

Bought with Cloud 9 Real Estate Group





