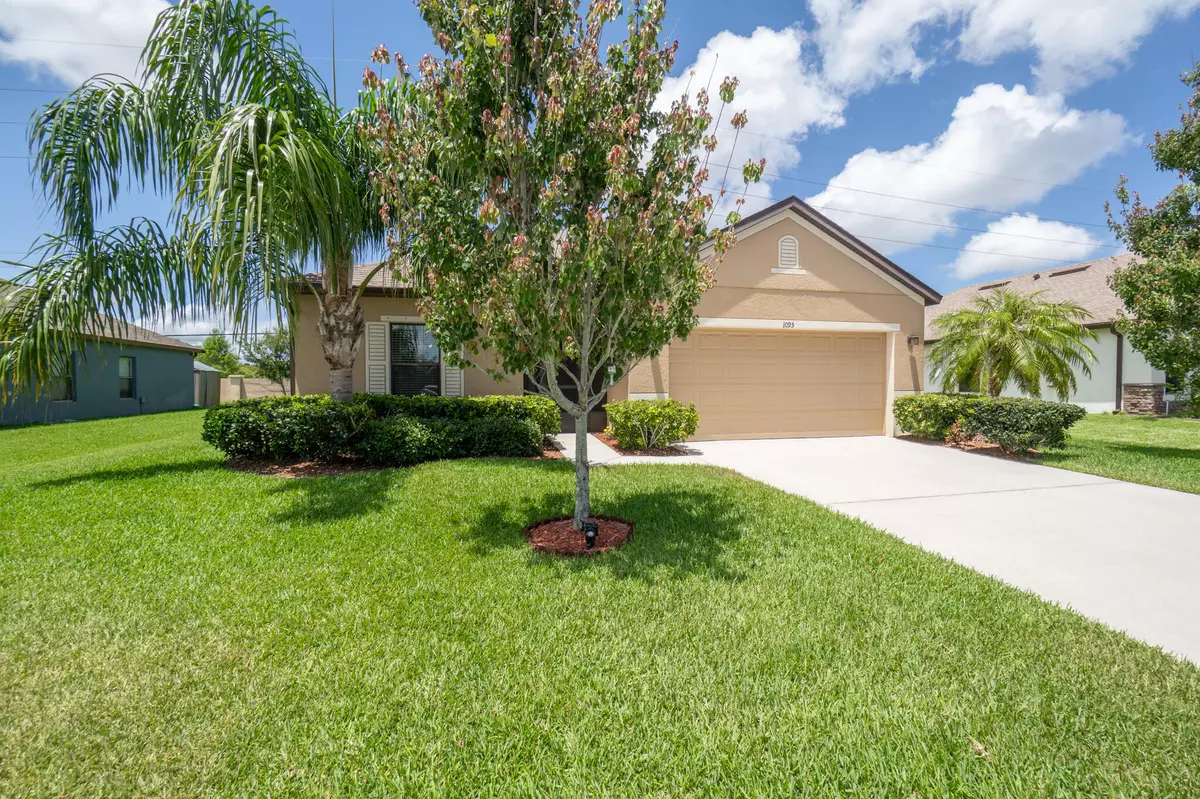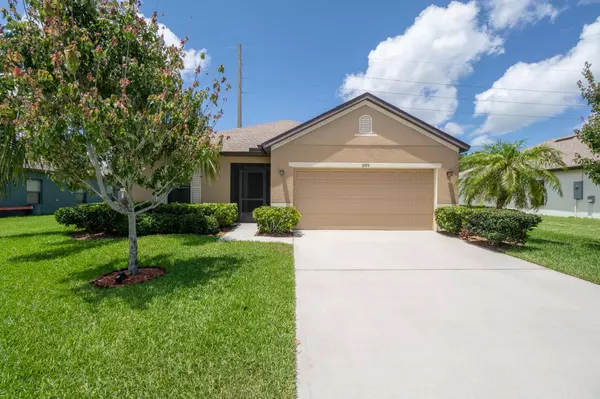$375,500
For more information regarding the value of a property, please contact us for a free consultation.
1095 Sangria CIR Rockledge, FL 32955
4 Beds
2 Baths
1,873 SqFt
Key Details
Sold Price $375,500
Property Type Single Family Home
Sub Type Single Family Residence
Listing Status Sold
Purchase Type For Sale
Square Footage 1,873 sqft
Price per Sqft $200
Subdivision Sierra Lakes
MLS Listing ID 1014730
Sold Date 07/11/24
Style Contemporary
Bedrooms 4
Full Baths 2
HOA Fees $44/qua
HOA Y/N Yes
Total Fin. Sqft 1873
Originating Board Space Coast MLS (Space Coast Association of REALTORS®)
Year Built 2015
Annual Tax Amount $2,383
Tax Year 2023
Lot Size 7,841 Sqft
Acres 0.18
Property Description
GATED COMMUNITY! Popular Amherst 4 bedroom floor plan located in Rockledge. When you walk in this home you'll say ''WOW'' to the spacious rooms with Vaulted Ceilings. MOVE IN READY! Home Features New Carpet in the bedrooms, Large Kitchen with Stainless Steel Appliances, Granite Countertops with deep under mount sink and cabinetry that is staggered height with crown molding. 18'' tile flooring throughout all main living areas and wet areas. Truss covered screened porch and fully landscaped with sprinkler system, New Roof, 2023. New Solar Powered Vent, Termite Bond, Storm Shutters. Easy Access to the Avenues at Viera Shopping & Restaurants, Parks, Hospitals and Patrick AFB, I-95, Beach 20 min, Orlando Airport 35 Min.
Location
State FL
County Brevard
Area 214 - Rockledge - West Of Us1
Direction I-95 exit Fiske Blvd. and head North. After passing Rockledge Country Club proceed North two more lights and turn left on Pluckebaum Rd. Drive approx.. 1 mile and community will be on the left where
Interior
Interior Features Breakfast Bar, Built-in Features, Ceiling Fan(s), Eat-in Kitchen, Entrance Foyer, Open Floorplan, Pantry, Primary Bathroom -Tub with Separate Shower, Primary Downstairs, Split Bedrooms, Vaulted Ceiling(s), Walk-In Closet(s)
Heating Central, Electric
Cooling Central Air, Electric
Flooring Carpet, Tile
Furnishings Unfurnished
Appliance Dishwasher, Electric Oven, Microwave, Refrigerator
Laundry Electric Dryer Hookup, Washer Hookup
Exterior
Exterior Feature Storm Shutters
Parking Features Garage, Garage Door Opener
Garage Spaces 2.0
Pool None
Utilities Available Cable Available, Cable Connected, Electricity Available, Electricity Connected, Sewer Available, Sewer Connected, Water Available, Water Connected
Amenities Available Gated, Management - Full Time
Roof Type Shingle
Present Use Residential,Single Family
Street Surface Asphalt
Porch Porch, Rear Porch, Screened
Road Frontage City Street
Garage Yes
Building
Lot Description Sprinklers In Front, Sprinklers In Rear
Faces South
Story 1
Sewer Private Sewer
Water Public
Architectural Style Contemporary
New Construction No
Schools
Elementary Schools Golfview
High Schools Rockledge
Others
Pets Allowed Yes
HOA Name Trident Association
Senior Community No
Tax ID 25-36-05-25-00000.0-0005.00
Security Features Security Gate
Acceptable Financing Cash, Conventional, FHA, VA Loan
Listing Terms Cash, Conventional, FHA, VA Loan
Special Listing Condition Standard
Read Less
Want to know what your home might be worth? Contact us for a FREE valuation!

Our team is ready to help you sell your home for the highest possible price ASAP

Bought with Coastal Life Properties LLC






