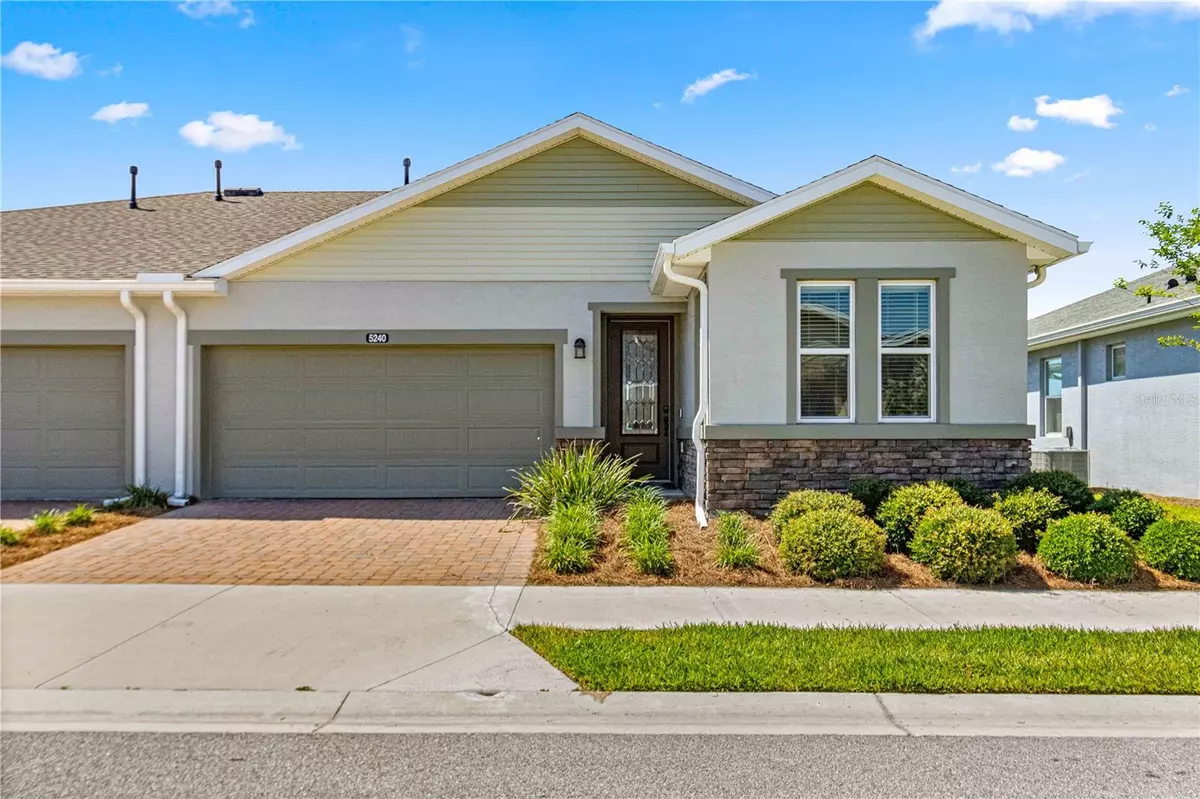$215,000
For more information regarding the value of a property, please contact us for a free consultation.
5240 NW 33RD PL Ocala, FL 34482
2 Beds
2 Baths
1,315 SqFt
Key Details
Sold Price $215,000
Property Type Single Family Home
Sub Type Half Duplex
Listing Status Sold
Purchase Type For Sale
Square Footage 1,315 sqft
Price per Sqft $163
Subdivision Ocala Preserve Ph 18A
MLS Listing ID OM679526
Sold Date 07/11/24
Bedrooms 2
Full Baths 2
Construction Status Inspections
HOA Fees $566/qua
HOA Y/N Yes
Originating Board Stellar MLS
Year Built 2019
Annual Tax Amount $2,476
Lot Size 3,049 Sqft
Acres 0.07
Lot Dimensions 42x74
Property Description
Welcome to this stunning Shea Homes-built Aria model. This exquisite 2-bedroom, 2-bath home with a versatile den features stainless steel appliances and a gas cooktop stove. The living area is equipped with ceiling fans, beautiful flooring, and crown molding. Built in 2019, this like-new home includes modern conveniences including a security system and keyless entry. The low-maintenance private backyard provides a perfect retreat. The HOA covers lawn care, including cutting, edging, and even mulching the landscape beds. High-speed internet is also included, along with membership to all the fun community amenities like the gorgeous outdoor pool. Keep up with exercise at the spacious fitness center or on the walking trails. You can also play tennis, bocce ball, pickleball, or check out the kayaks and canoes to paddle around the 7-acre lake. Enjoy dinner at the Salted Brick restaurant located inside this gated community. Onsite spa services offering manicures, pedicures, and massages are available in the Agave Spa. If you are a golfer, take a look at the Tom Lehman-designed golf course. There's no CDDs in this neighborhood! Call us to take a tour of this fantastic find in Ocala Preserve.
Location
State FL
County Marion
Community Ocala Preserve Ph 18A
Zoning PUD
Rooms
Other Rooms Den/Library/Office, Great Room, Inside Utility
Interior
Interior Features Ceiling Fans(s), Crown Molding, Eat-in Kitchen, High Ceilings, Split Bedroom, Walk-In Closet(s), Window Treatments
Heating Electric
Cooling Central Air
Flooring Ceramic Tile, Laminate
Fireplace false
Appliance Dishwasher, Dryer, Microwave, Range, Refrigerator, Washer
Laundry Inside
Exterior
Exterior Feature Irrigation System, Lighting, Rain Gutters
Garage Spaces 2.0
Community Features Buyer Approval Required, Clubhouse, Dog Park, Fitness Center, Gated Community - Guard, Golf Carts OK, Golf, Park, Pool, Restaurant, Sidewalks, Tennis Courts
Utilities Available Cable Connected, Electricity Connected, Natural Gas Connected, Sewer Connected, Street Lights, Underground Utilities, Water Connected
Amenities Available Clubhouse, Fitness Center, Gated, Park, Pickleball Court(s), Pool, Recreation Facilities, Spa/Hot Tub, Tennis Court(s), Trail(s)
Roof Type Shingle
Porch Covered, Patio
Attached Garage true
Garage true
Private Pool No
Building
Lot Description Landscaped, Near Golf Course, Sidewalk, Paved
Story 1
Entry Level One
Foundation Slab
Lot Size Range 0 to less than 1/4
Builder Name Shea Homes
Sewer Private Sewer
Water Public
Structure Type Block,Concrete,Stucco
New Construction false
Construction Status Inspections
Others
Pets Allowed Cats OK, Dogs OK
HOA Fee Include Pool,Recreational Facilities,Trash
Senior Community Yes
Ownership Fee Simple
Monthly Total Fees $566
Acceptable Financing Cash, Conventional
Membership Fee Required Required
Listing Terms Cash, Conventional
Special Listing Condition None
Read Less
Want to know what your home might be worth? Contact us for a FREE valuation!

Our team is ready to help you sell your home for the highest possible price ASAP

© 2025 My Florida Regional MLS DBA Stellar MLS. All Rights Reserved.
Bought with CORAL SHORES REALTY

