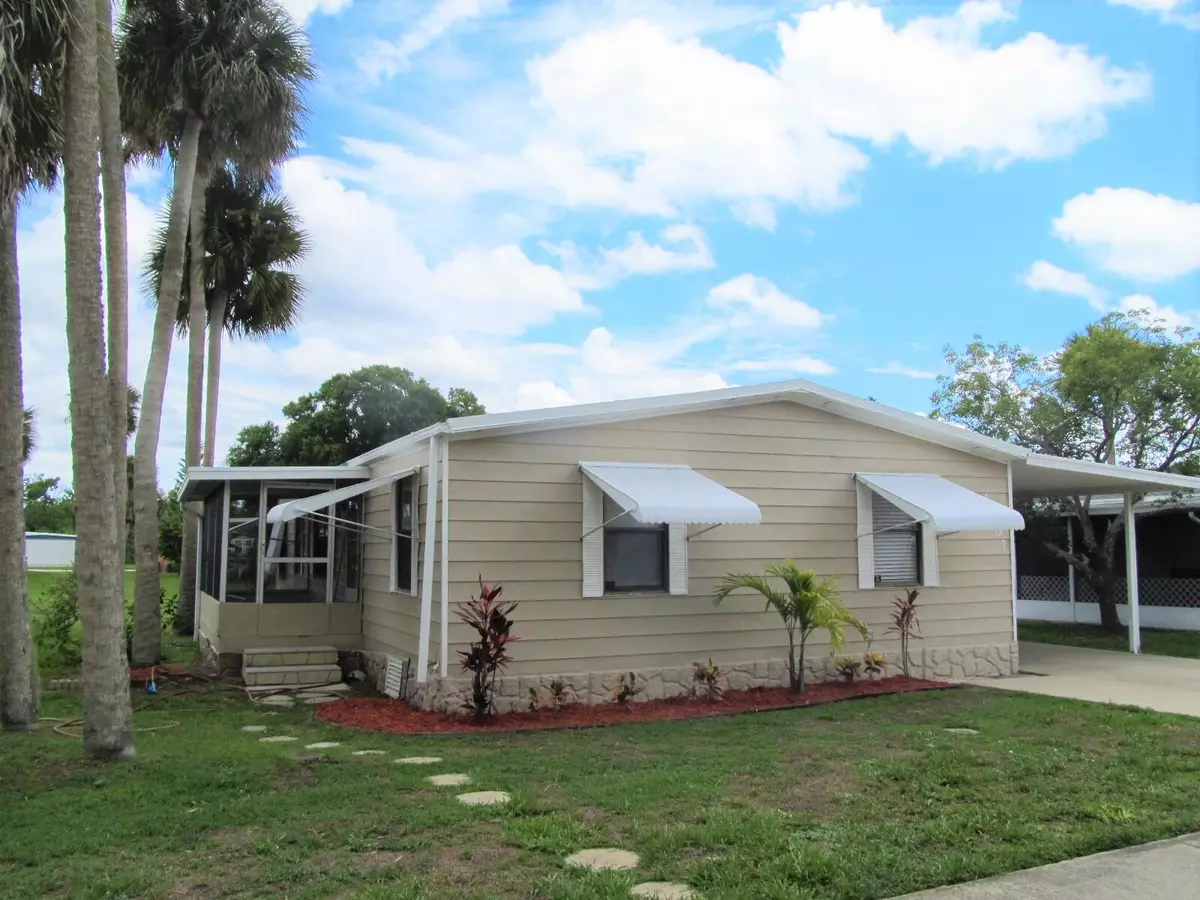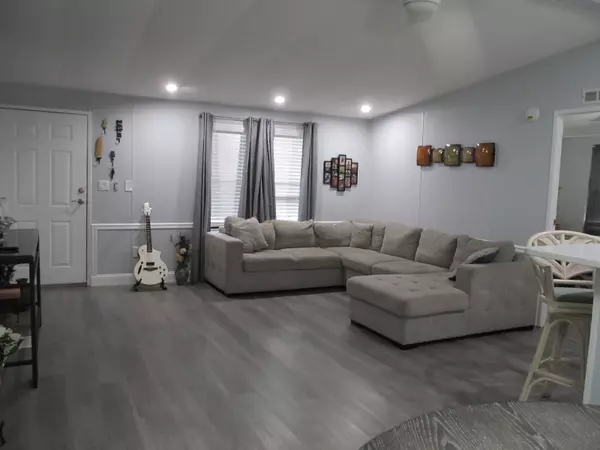$170,000
For more information regarding the value of a property, please contact us for a free consultation.
4061 Eucalyptus PL #1-165 Cocoa, FL 32926
3 Beds
2 Baths
1,144 SqFt
Key Details
Sold Price $170,000
Property Type Mobile Home
Sub Type Mobile Home
Listing Status Sold
Purchase Type For Sale
Square Footage 1,144 sqft
Price per Sqft $148
Subdivision Cedar Lakes Mobile Home Park Co-Op
MLS Listing ID 1016844
Sold Date 07/10/24
Bedrooms 3
Full Baths 2
HOA Fees $252/mo
HOA Y/N Yes
Total Fin. Sqft 1144
Originating Board Space Coast MLS (Space Coast Association of REALTORS®)
Year Built 1988
Annual Tax Amount $600
Tax Year 2023
Lot Size 0.260 Acres
Acres 0.26
Property Description
Welcome home to this beautifully updated home just freshly painted outside. All painted inside within last 5 years, white wood shaker cabinets with quartz counters, laminate flooring, toilets, vanities, beautiful tiled showers - guest with tub, updated plumbing, stainless steel appliances, ceiling fans & insulation underneath. Metal roof about 5-7 years old, AC 2 years old. Washer & Dryer included. Park in your own covered carport & enough room to park 1 more. Sit on either side of the home with two screened porches. Storage shed attached for all the tools & toys. Everyone welcome to this cared for co-op community with no age restriction! For $252/month - Don't worry about mowing because the co-op does it & includes basic cable, internet. clubhouse with pool tables, heated swimming pool, fishing & gated RV/boat parking for $25/month. 30 minutes west to Orlando or 30 minutes east to the beaches. Furnishings negotiable. Buyers have to be approved by board of directors before closing
Location
State FL
County Brevard
Area 215 - West Cocoa
Direction I95 Exit 201, west on Rt 520, left turn on Maplewood Blvd. Go all the way to the entrance of Cedar Lakes and Eucalyptus Place will be on right after entrance.
Rooms
Primary Bedroom Level Main
Bedroom 2 Main
Bedroom 3 Main
Dining Room Main
Kitchen Main
Extra Room 1 Main
Interior
Interior Features Breakfast Bar, Ceiling Fan(s), Open Floorplan, Primary Bathroom - Shower No Tub, Vaulted Ceiling(s)
Heating Central, Electric
Cooling Central Air
Flooring Laminate
Furnishings Negotiable
Appliance Dishwasher, Dryer, Electric Range, Electric Water Heater, Microwave, Refrigerator, Washer
Laundry Electric Dryer Hookup, In Unit, Washer Hookup
Exterior
Exterior Feature Storm Shutters
Parking Features Additional Parking, RV Access/Parking
Carport Spaces 1
Pool Community, Fenced, Heated, In Ground
Utilities Available Cable Connected, Electricity Connected, Sewer Connected, Water Connected
Amenities Available Cable TV, Clubhouse, Maintenance Grounds, Management - Off Site, RV/Boat Storage, Shuffleboard Court
Roof Type Metal
Present Use Manufactured Home,Residential,Single Family
Street Surface Concrete
Porch Front Porch, Porch, Rear Porch, Screened
Road Frontage Private Road
Garage No
Building
Lot Description Other
Faces East
Story 1
Sewer Public Sewer
Water Public
Level or Stories One
Additional Building Other
New Construction No
Schools
Elementary Schools Saturn
High Schools Rockledge
Others
Pets Allowed Yes
HOA Name Cedar Lakes RO Association, Inc.
HOA Fee Include Cable TV,Internet,Maintenance Grounds
Senior Community No
Tax ID 24-35-35-Qk-00001.0-0165.00
Security Features Smoke Detector(s)
Acceptable Financing Cash, Conventional
Listing Terms Cash, Conventional
Special Listing Condition Standard
Read Less
Want to know what your home might be worth? Contact us for a FREE valuation!

Our team is ready to help you sell your home for the highest possible price ASAP

Bought with GK Realty Group






