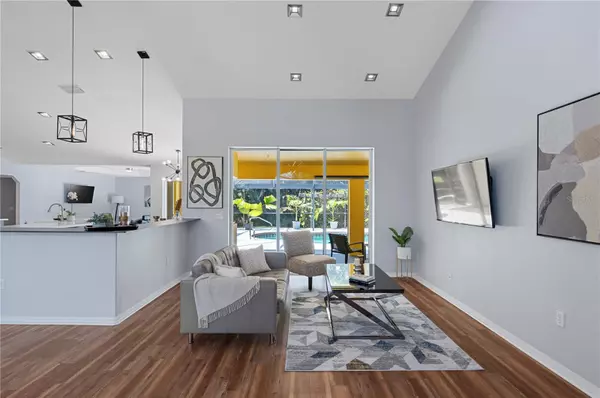$395,000
For more information regarding the value of a property, please contact us for a free consultation.
13696 DRYSDALE AVE Port Charlotte, FL 33981
3 Beds
3 Baths
2,092 SqFt
Key Details
Sold Price $395,000
Property Type Single Family Home
Sub Type Single Family Residence
Listing Status Sold
Purchase Type For Sale
Square Footage 2,092 sqft
Price per Sqft $188
Subdivision Port Charlotte Sec 052
MLS Listing ID C7493362
Sold Date 07/09/24
Bedrooms 3
Full Baths 2
Half Baths 1
HOA Fees $60
HOA Y/N Yes
Originating Board Stellar MLS
Year Built 2006
Annual Tax Amount $7,315
Lot Size 10,018 Sqft
Acres 0.23
Property Description
Located in the desirable Gulf Cove neighborhood, this stunning 3-bedroom, 2.5-bathroom home boasts an open concept layout perfect for modern living. The updated kitchen features a stylish tile backsplash, ample storage, stainless appliances, and a propane stove. The main living area is adorned with luxury vinyl plank flooring, while the bedrooms offer the warmth of wood floors. The home includes a living room, a sitting room off the kitchen, a dining area within the kitchen, and a dedicated dining room area. The laundry room comes equipped with a utility tub for added convenience. The primary bedroom features a tray ceiling, a sliding barn door to the bathroom, and two walk-in closets. Enjoy seamless indoor-outdoor living with sliders leading to a large pool and pool deck, set amidst lush landscaping. Additional storage is available with a 7x7 shed, and parking is a breeze with a two-car garage. This home is a perfect blend of style, comfort, and functionality.
Location
State FL
County Charlotte
Community Port Charlotte Sec 052
Zoning RSF3.5
Interior
Interior Features Cathedral Ceiling(s), Ceiling Fans(s), Eat-in Kitchen, Living Room/Dining Room Combo, Open Floorplan, Solid Surface Counters, Split Bedroom, Tray Ceiling(s)
Heating Central, Electric
Cooling Central Air
Flooring Luxury Vinyl, Tile
Fireplace false
Appliance Dishwasher, Disposal, Dryer, Electric Water Heater, Microwave, Range, Refrigerator, Washer
Laundry Inside, Laundry Room
Exterior
Exterior Feature Hurricane Shutters, Lighting, Outdoor Shower, Private Mailbox, Sliding Doors
Garage Spaces 2.0
Pool Heated, In Ground
Utilities Available Cable Available, Electricity Connected, Water Connected
Roof Type Shingle
Attached Garage true
Garage true
Private Pool Yes
Building
Story 1
Entry Level One
Foundation Block
Lot Size Range 0 to less than 1/4
Builder Name Schroeders Homes
Sewer Septic Tank
Water Public
Structure Type Stucco
New Construction false
Others
Pets Allowed Yes
Senior Community No
Ownership Fee Simple
Monthly Total Fees $5
Acceptable Financing Cash, Conventional, FHA, VA Loan
Membership Fee Required Optional
Listing Terms Cash, Conventional, FHA, VA Loan
Special Listing Condition None
Read Less
Want to know what your home might be worth? Contact us for a FREE valuation!

Our team is ready to help you sell your home for the highest possible price ASAP

© 2024 My Florida Regional MLS DBA Stellar MLS. All Rights Reserved.
Bought with PREFERRED SHORE





