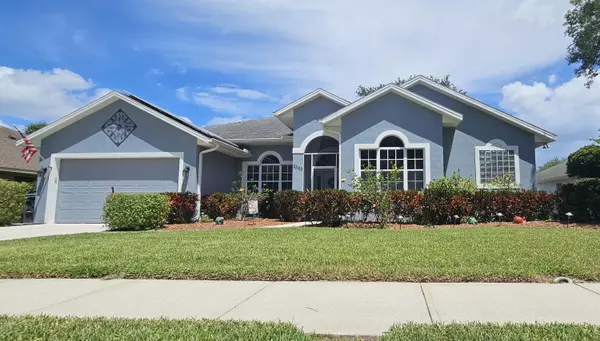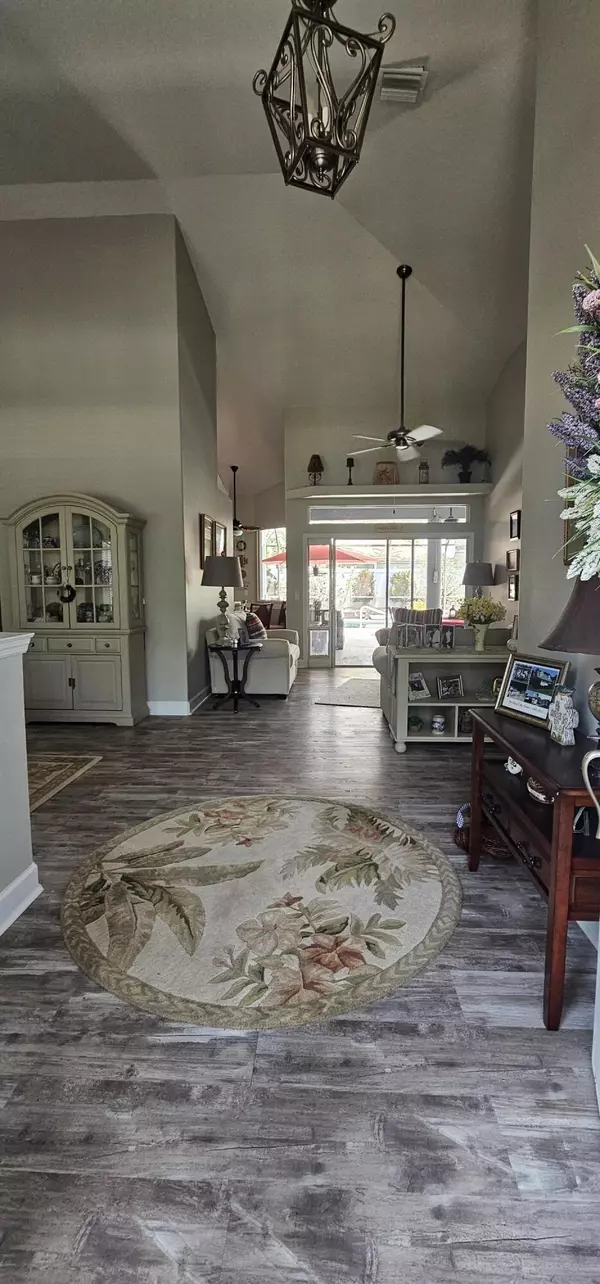$529,900
For more information regarding the value of a property, please contact us for a free consultation.
2566 Christopher DR Titusville, FL 32780
4 Beds
2 Baths
2,320 SqFt
Key Details
Sold Price $529,900
Property Type Single Family Home
Sub Type Single Family Residence
Listing Status Sold
Purchase Type For Sale
Square Footage 2,320 sqft
Price per Sqft $228
Subdivision Sanctuary Ii Phase 2
MLS Listing ID 1012337
Sold Date 07/09/24
Style Ranch
Bedrooms 4
Full Baths 2
HOA Fees $24/ann
HOA Y/N Yes
Total Fin. Sqft 2320
Originating Board Space Coast MLS (Space Coast Association of REALTORS®)
Year Built 2004
Annual Tax Amount $3,888
Tax Year 2023
Lot Size 8,712 Sqft
Acres 0.2
Lot Dimensions 80x110
Property Description
Welcome to your Energy-Efficient Oasis - Spectacular, 4BR/2BA spacious, custom pool home nestled in a gated, quiet HOA community. This beautifully maintained home features an open floor plan with vaulted ceilings, and formal living and dining rooms. The large family room, adorned with a wood burning stone fireplace, is perfect for gatherings. The heart of the home boasts refinished kitchen cabinets (2021), granite countertops and a convenient walk-in pantry. Separate laundry room off kitchen and garage. A stunning gas heated in-ground swimming pool with jacuzzi makes this area your retreat from a long day. The pool patio has an extra-large screened-in lanai, with an outdoor kitchen, and a fenced in yard for privacy. Reclaimed water system waters yard and landscaping. Roof (12 yrs.), solar panels (3 yrs.), AC (new) and gas appliances (water and pool heater and stove/range). This home offers easy access to schools, shopping, dining, and entertainment. Do not miss this opportunity to own a slice of Florida paradise, and watch rocket launches from your yard. Schedule your tour today.
Location
State FL
County Brevard
Area 103 - Titusville Garden - Sr50
Direction West on Knox Mc Rae, left on Helena. Right on Jean Street. Enter gate. Right on Bethany to left on Christopher Dr. House will be on the left-hand side.
Interior
Interior Features Breakfast Bar, Breakfast Nook, Eat-in Kitchen, Entrance Foyer, His and Hers Closets, Kitchen Island, Open Floorplan, Pantry, Primary Bathroom - Tub with Shower, Primary Downstairs, Split Bedrooms, Vaulted Ceiling(s)
Heating Central, Heat Pump, Hot Water, Natural Gas
Cooling Central Air
Flooring Carpet, Other
Fireplaces Number 1
Fireplaces Type Wood Burning
Furnishings Unfurnished
Fireplace Yes
Appliance Dishwasher, Disposal, Gas Cooktop, Gas Oven, Gas Range, Gas Water Heater, Microwave, Refrigerator
Laundry Electric Dryer Hookup, Gas Dryer Hookup
Exterior
Exterior Feature Outdoor Kitchen
Parking Features Attached, Garage, Garage Door Opener
Garage Spaces 2.0
Fence Back Yard, Privacy, Other
Pool Fenced, Gas Heat, In Ground, Private, Screen Enclosure, Waterfall
Utilities Available Cable Available
Amenities Available Gated
Roof Type Shingle
Present Use Residential,Single Family
Street Surface Asphalt
Porch Covered, Patio, Screened
Road Frontage Private Road
Garage Yes
Building
Lot Description Sprinklers In Front, Sprinklers In Rear
Faces West
Story 1
Sewer Public Sewer
Water Public, Other
Architectural Style Ranch
Additional Building Outdoor Kitchen
New Construction No
Schools
Elementary Schools Apollo
High Schools Titusville
Others
HOA Name Sanctuary II Homeowners Association LLC
HOA Fee Include Other
Senior Community No
Tax ID 22-35-20-04-0000g.0-0004.00
Security Features Security Gate
Acceptable Financing Cash, Conventional, FHA, VA Loan
Listing Terms Cash, Conventional, FHA, VA Loan
Special Listing Condition Standard
Read Less
Want to know what your home might be worth? Contact us for a FREE valuation!

Our team is ready to help you sell your home for the highest possible price ASAP

Bought with Florida Style Real Estate,Inc.






