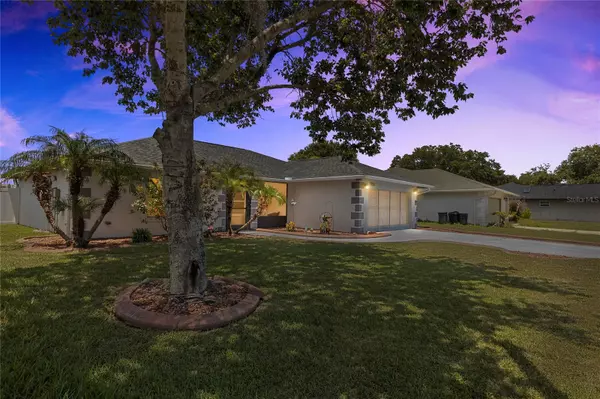$352,500
For more information regarding the value of a property, please contact us for a free consultation.
1950 TARPON CT Wesley Chapel, FL 33543
2 Beds
2 Baths
1,198 SqFt
Key Details
Sold Price $352,500
Property Type Single Family Home
Sub Type Single Family Residence
Listing Status Sold
Purchase Type For Sale
Square Footage 1,198 sqft
Price per Sqft $294
Subdivision Tanglewood Village
MLS Listing ID T3529102
Sold Date 07/09/24
Bedrooms 2
Full Baths 2
Construction Status Inspections
HOA Y/N No
Originating Board Stellar MLS
Year Built 1982
Annual Tax Amount $1,957
Lot Size 6,969 Sqft
Acres 0.16
Property Description
Welcome to this charming 2-bedroom, 2-bathroom home, where comfort meets convenience. As you enter, you'll be greeted by a spacious open floor plan that seamlessly blends the living and dining areas, perfect for both everyday living and entertaining. The dining room provides easy access to the backyard and the inviting Florida room, offering additional space for relaxation or hosting guests.
To the right, you'll find the entrance to the 2-car garage and the brand-new kitchen, complete with modern appliances. The kitchen also opens to the enclosed lanai, creating a wonderful indoor-outdoor living experience.
On the left side of the home are the two bedrooms. The master bedroom features an attached bathroom with a stand-up shower, providing a private retreat. The second bedroom is conveniently located next to the second bathroom, which includes a shower-tub combo. Both bedrooms boast spacious closets, offering ample storage space.
The fully fenced backyard is a highlight of this property, featuring a patio, a shed, and the enclosed lanai, perfect for outdoor activities and gatherings. Situated on a peaceful cul-de-sac, this home offers tranquility with no mandatory HOA or CDD fees. Some additional updates include: roof that was replaced in 2022, A/C 2017, water heater 2021, water softener 2022.
Located in the prime area of Wesley Chapel, you'll be close to Wiregrass Mall, providing easy access to shopping and dining options. This home combines modern amenities, a convenient layout, and a fantastic location, making it a must-see!
Location
State FL
County Pasco
Community Tanglewood Village
Zoning MPUD
Interior
Interior Features Ceiling Fans(s), High Ceilings, Living Room/Dining Room Combo, Primary Bedroom Main Floor, Solid Surface Counters
Heating Central, Electric
Cooling Central Air
Flooring Ceramic Tile, Luxury Vinyl
Fireplace false
Appliance Dishwasher, Dryer, Microwave, Range, Refrigerator, Washer, Water Softener
Laundry In Garage
Exterior
Exterior Feature Awning(s), Rain Gutters, Sidewalk
Parking Features Driveway
Garage Spaces 2.0
Utilities Available Cable Available, Electricity Available, Sewer Available, Water Available
Waterfront Description Pond
View Y/N 1
View Water
Roof Type Shingle
Porch Covered, Enclosed, Front Porch, Rear Porch, Screened
Attached Garage true
Garage true
Private Pool No
Building
Lot Description Cul-De-Sac
Story 1
Entry Level One
Foundation Slab
Lot Size Range 0 to less than 1/4
Sewer Public Sewer
Water Public
Structure Type Block,Stucco
New Construction false
Construction Status Inspections
Schools
Elementary Schools Sand Pine Elementary-Po
Middle Schools John Long Middle-Po
High Schools Wiregrass Ranch High-Po
Others
Pets Allowed Yes
Senior Community No
Ownership Fee Simple
Acceptable Financing Cash, Conventional, FHA, VA Loan
Listing Terms Cash, Conventional, FHA, VA Loan
Special Listing Condition None
Read Less
Want to know what your home might be worth? Contact us for a FREE valuation!

Our team is ready to help you sell your home for the highest possible price ASAP

© 2025 My Florida Regional MLS DBA Stellar MLS. All Rights Reserved.
Bought with TAMPA BAY PREMIER REALTY





