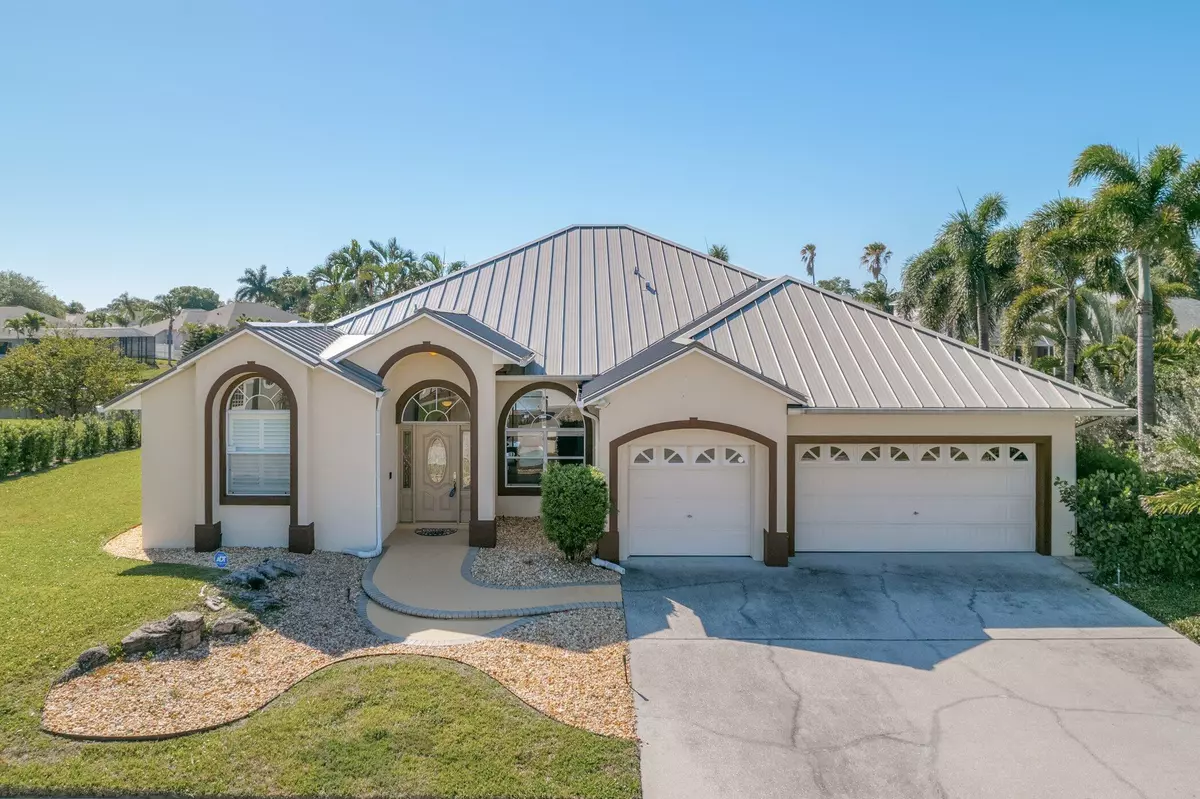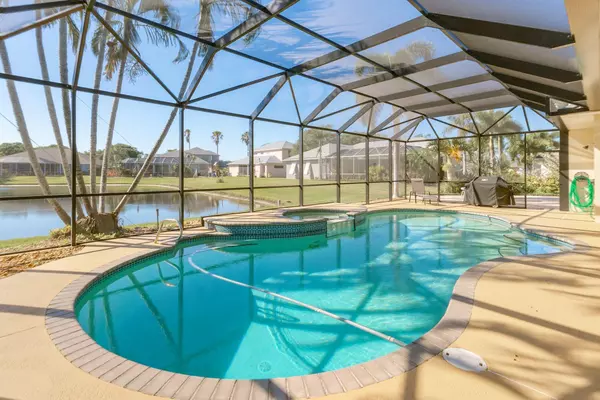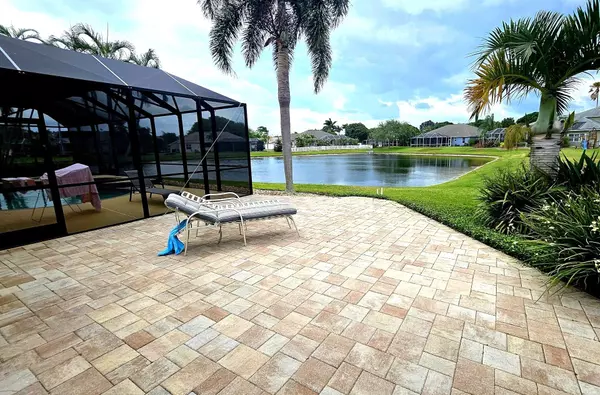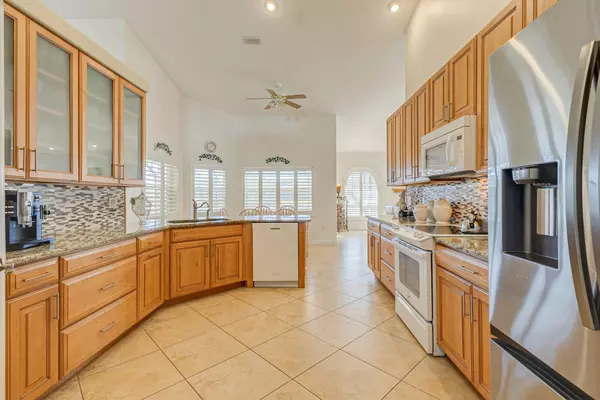$655,000
For more information regarding the value of a property, please contact us for a free consultation.
861 Woodbine DR Merritt Island, FL 32952
4 Beds
2 Baths
2,583 SqFt
Key Details
Sold Price $655,000
Property Type Single Family Home
Sub Type Single Family Residence
Listing Status Sold
Purchase Type For Sale
Square Footage 2,583 sqft
Price per Sqft $253
Subdivision Bridgewater Phase 2
MLS Listing ID 1009878
Sold Date 06/20/24
Bedrooms 4
Full Baths 2
HOA Fees $33/ann
HOA Y/N Yes
Total Fin. Sqft 2583
Originating Board Space Coast MLS (Space Coast Association of REALTORS®)
Year Built 1996
Annual Tax Amount $6,879
Tax Year 2023
Lot Size 0.280 Acres
Acres 0.28
Property Description
OPEN HOUSE CANCELLED.
You don't want to miss it!
FLORIDA LIVING AT IT'S BEST!!!
Beautiful pool/spa home in prestigious South Merritt Island Bridgewater community
You will be delighted with this waterfront home from the moment you step in. Enjoy views over the pool and lake from most rooms or from your NEWLY screened in Porch! Home boasts 3 car garage, formal living, dining, family, and RENOVATED gourmet kitchen with breakfast nook, brand NEW SS refrigerator, granite counters, an abundance of cabinets and storage!; Beautiful Plantation Shutters throughout! Mature landscape, beautiful paved patio and side yard which could be used for extra parking, and lots of room for entertaining. Standing seam METAL Roof in 2021 and AC is 2023!
Quiet neighborhood, great schools, close to beaches, PSFB, KSC, Orlando and airport; Ideal location on 'The Island'. Put this one on your list to see TODAY! You'll be glad you did!
Location
State FL
County Brevard
Area 253 - S Merritt Island
Direction From SR 520 head south on Courtenay Pkway to right into Bridgewater to right onto Woodbine to house on the left.
Interior
Interior Features Breakfast Bar, Breakfast Nook, Built-in Features, Ceiling Fan(s), His and Hers Closets, In-Law Floorplan, Primary Bathroom -Tub with Separate Shower, Split Bedrooms, Walk-In Closet(s)
Heating Central, Electric
Cooling Central Air, Electric
Flooring Carpet, Tile
Fireplaces Number 1
Fireplaces Type Wood Burning
Furnishings Negotiable
Fireplace Yes
Exterior
Exterior Feature Outdoor Shower
Parking Features Additional Parking, Garage Door Opener
Garage Spaces 3.0
Pool Heated, In Ground, Screen Enclosure
Utilities Available Cable Connected, Electricity Connected, Water Connected
Waterfront Description Lake Front
View Lake
Roof Type Metal
Present Use Residential,Single Family
Accessibility Accessible Central Living Area, Accessible Common Area, Accessible Entrance
Porch Porch, Screened
Garage Yes
Building
Lot Description Sprinklers In Front, Sprinklers In Rear
Faces Northwest
Story 1
Sewer Septic Tank
Water Public
New Construction No
Schools
Elementary Schools Tropical
High Schools Merritt Island
Others
HOA Name Bridgewater HOA
Senior Community No
Tax ID 25-36-13-76-0000c.0-0010.00
Security Features Security System Owned
Acceptable Financing Cash, Conventional, FHA, VA Loan
Listing Terms Cash, Conventional, FHA, VA Loan
Special Listing Condition Standard
Read Less
Want to know what your home might be worth? Contact us for a FREE valuation!

Our team is ready to help you sell your home for the highest possible price ASAP

Bought with Non-MLS or Out of Area






