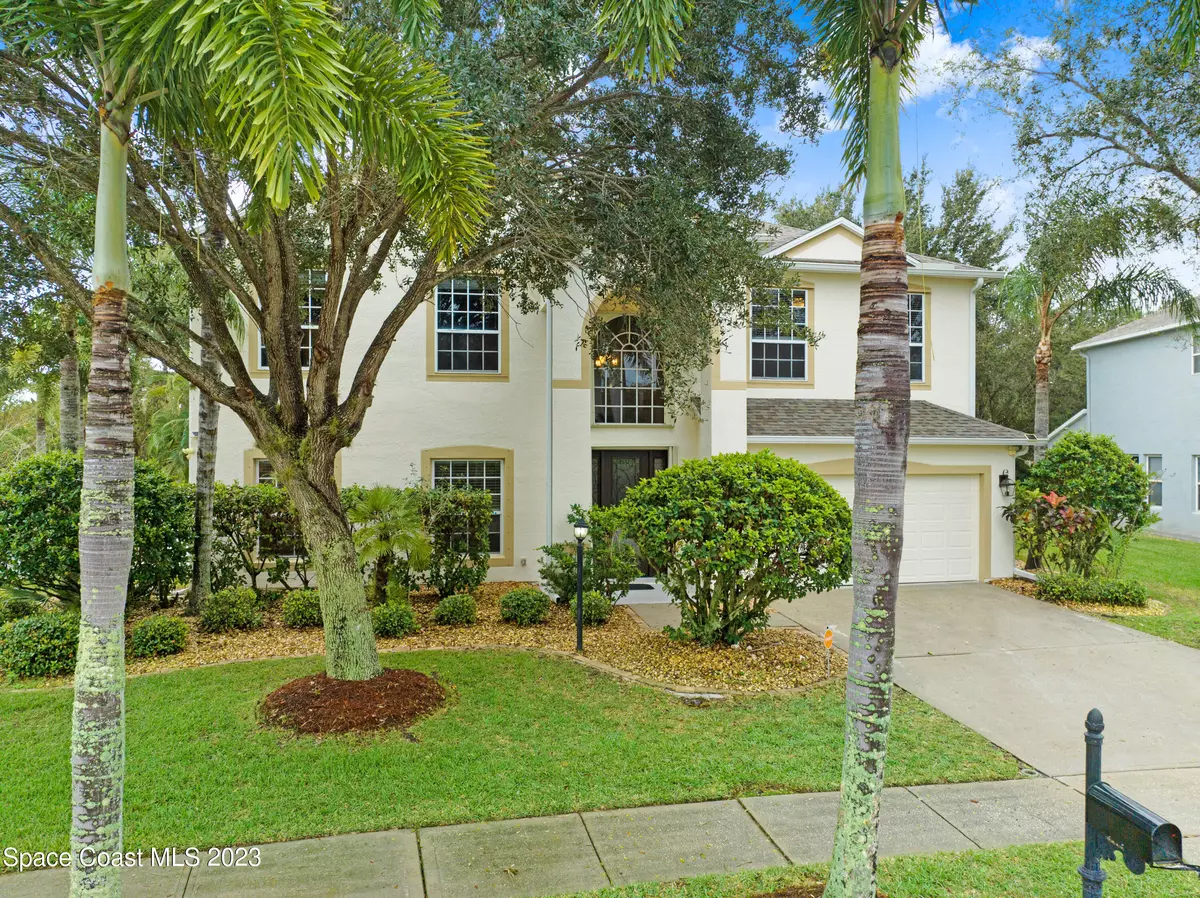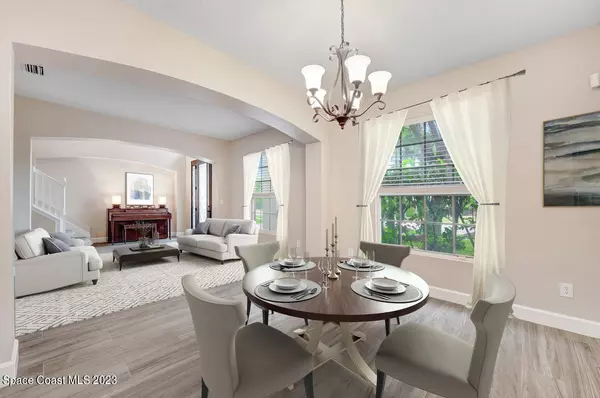$615,000
For more information regarding the value of a property, please contact us for a free consultation.
3910 Waterford DR Rockledge, FL 32955
5 Beds
3 Baths
3,686 SqFt
Key Details
Sold Price $615,000
Property Type Single Family Home
Sub Type Single Family Residence
Listing Status Sold
Purchase Type For Sale
Square Footage 3,686 sqft
Price per Sqft $166
Subdivision Plantation Point Phase 1
MLS Listing ID 978935
Sold Date 07/02/24
Bedrooms 5
Full Baths 2
Half Baths 1
HOA Fees $25/ann
HOA Y/N Yes
Total Fin. Sqft 3686
Originating Board Space Coast MLS (Space Coast Association of REALTORS®)
Year Built 2004
Annual Tax Amount $5,392
Tax Year 2023
Lot Size 0.320 Acres
Acres 0.32
Property Description
Kick out clause in place. Spacious home on an oversized lot located in an established tree lined community with low HOA fee and no CDD.
The kitchen has been updated with 42'' cabinets , quartz counters, coffee bar/wine bar and a breakfast bar that overlooks the casual dining area and family room. 1st floor with plank porcelain tile thru out, 1 bedroom & 1/2 bath. 2nd story with 4 bedrooms, media room and a loft.
Primary bedroom with 2 walk in closets and a grand renovated ensuite with double sinks, walk in shower w glass enclosure, deep soaking tub. Other updates include AC 1st floor 2023, AC 2nd floor 2022. Roof 2019, tankless gas HWH. Exterior freshly painted. Screen porch overlooking the large PVC fenced yard that backs to a conservation for the ultimate privacy. Conveniently located to Viera, with ample restaurants & shopping. Approx.10 miles to Cocoa Beach..
Location
State FL
County Brevard
Area 216 - Viera/Suntree N Of Wickham
Direction US 1 North to West on Barnes Blvd. Left onto Waterford Dr. House on left.
Interior
Interior Features Breakfast Bar, Ceiling Fan(s), His and Hers Closets, Open Floorplan, Pantry, Primary Bathroom - Tub with Shower, Primary Bathroom -Tub with Separate Shower, Split Bedrooms, Walk-In Closet(s)
Heating Central, Electric
Cooling Central Air, Electric
Flooring Carpet, Tile
Furnishings Unfurnished
Appliance Dishwasher, Disposal, Dryer, Electric Range, Gas Water Heater, Microwave, Refrigerator, Tankless Water Heater, Washer, Wine Cooler
Laundry Gas Dryer Hookup, Lower Level, Sink
Exterior
Exterior Feature Storm Shutters
Parking Features Attached, Garage, Garage Door Opener
Garage Spaces 2.0
Fence Fenced, Vinyl
Pool None
Utilities Available Natural Gas Connected
View Protected Preserve
Roof Type Shingle
Present Use Single Family
Porch Porch, Rear Porch, Screened
Garage Yes
Building
Lot Description Sprinklers In Front, Sprinklers In Rear
Faces West
Story 2
Sewer Public Sewer
Water Public
Level or Stories Two
New Construction No
Schools
Elementary Schools Williams
High Schools Rockledge
Others
HOA Name SCPM, Randy Rosseau
Senior Community No
Tax ID 25-36-22-75-00000.0-0037.00
Acceptable Financing Cash, Conventional, FHA, VA Loan, Other
Listing Terms Cash, Conventional, FHA, VA Loan, Other
Special Listing Condition Standard
Read Less
Want to know what your home might be worth? Contact us for a FREE valuation!

Our team is ready to help you sell your home for the highest possible price ASAP

Bought with Brevard Property Mgmt & Sales






