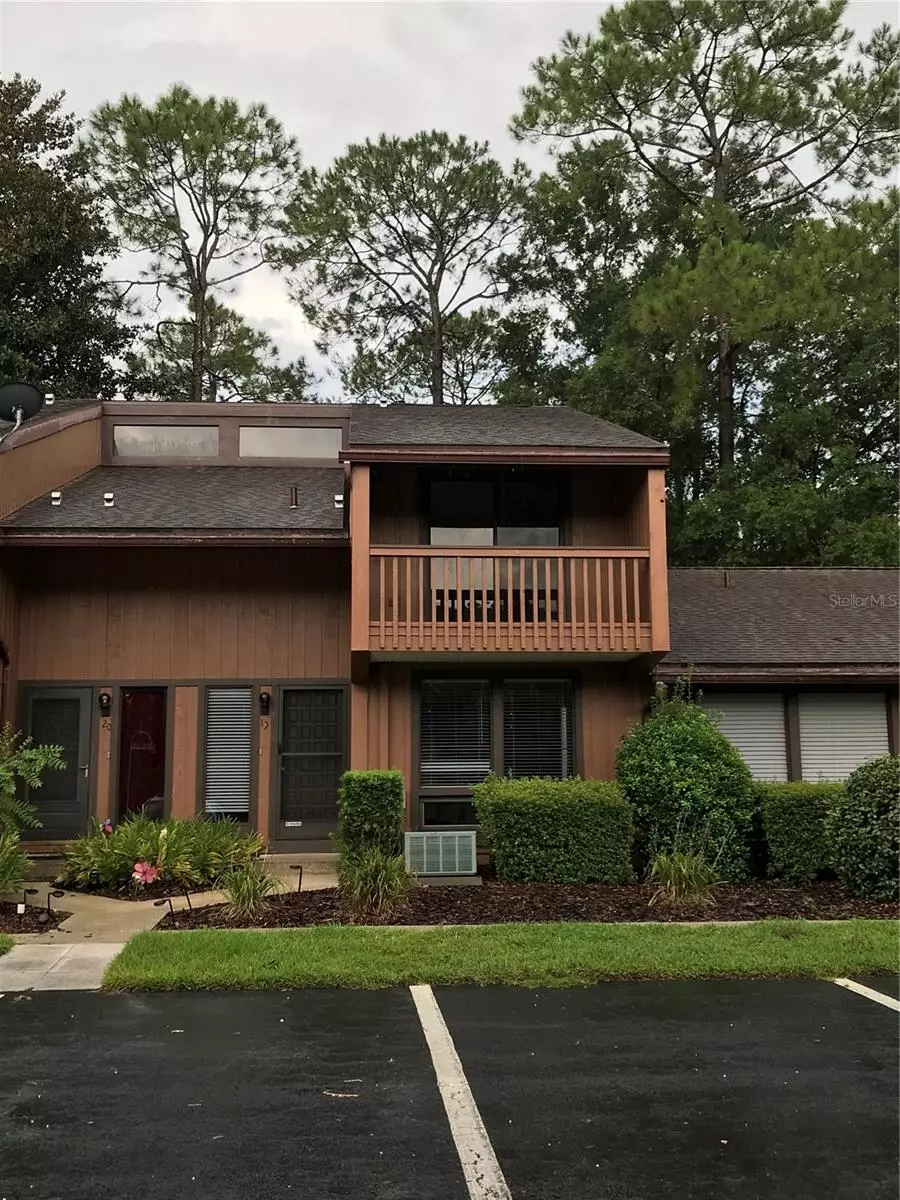$204,000
For more information regarding the value of a property, please contact us for a free consultation.
19660 SW 83RD PLACE RD #C-19 Dunnellon, FL 34432
2 Beds
3 Baths
1,364 SqFt
Key Details
Sold Price $204,000
Property Type Condo
Sub Type Condominium
Listing Status Sold
Purchase Type For Sale
Square Footage 1,364 sqft
Price per Sqft $149
Subdivision Rainbow Spgs Country Club Estate
MLS Listing ID O6168110
Sold Date 07/01/24
Bedrooms 2
Full Baths 2
Half Baths 1
Condo Fees $1,160
Construction Status Inspections
HOA Fees $19/ann
HOA Y/N Yes
Originating Board Stellar MLS
Year Built 1980
Annual Tax Amount $2,606
Lot Size 871 Sqft
Acres 0.02
Property Description
Completely renovated in 2022, 2/2.5 condo. New floors, lights, new stainless appliances, washer & dryer new cabinets in bathrooms and kitchen, granite countertops. Brand new Bryant AC system installed May 23, 2024. This is an exciting neighborhood with access to the clubhouse with its exercise room, billiards and club rooms, on- site restaurant (privately owned), swimming pool, tennis, pickleball and basketball courts, and private beach on the beautiful Rainbow River with a kayak put in. The beautiful headspring of the Rainbow River is within walking distance. Out your back door is the former golf course (no longer active course) where walking is a pleasure. But if you are interested in playing golf, there is a sweet 9-hole executive course (Rainbow's End) less than 5 miles away. It is open to the public, it is charming, and has low-cost membership available with carts. But you can actually walk this course if you prefer. Perfect for the couple, retired seniors or the young professional with a busy life or horse person it is 18 min. to the World Equestrian Center with no traffic. Use it when you are down here showing or working. Or enjoy it yourself half of the year and rent it the other half cover expenses. Condo is two story with bedrooms on the second floor.
Location
State FL
County Marion
Community Rainbow Spgs Country Club Estate
Zoning R1
Rooms
Other Rooms Family Room, Formal Dining Room Separate, Inside Utility, Storage Rooms
Interior
Interior Features Eat-in Kitchen, High Ceilings, PrimaryBedroom Upstairs, Solid Surface Counters, Window Treatments
Heating Central, Electric, Heat Pump
Cooling Central Air
Flooring Carpet, Luxury Vinyl, Tile
Fireplace false
Appliance Cooktop, Dishwasher, Electric Water Heater, Exhaust Fan, Microwave, Range, Refrigerator
Laundry Electric Dryer Hookup, Inside, Laundry Room, Upper Level, Washer Hookup
Exterior
Exterior Feature Balcony, Irrigation System, Private Mailbox, Sliding Doors
Parking Features Open
Community Features Association Recreation - Lease, Association Recreation - Owned, Buyer Approval Required, Clubhouse, Deed Restrictions, Fitness Center, Park, Restaurant, Tennis Courts
Utilities Available BB/HS Internet Available, Phone Available, Sewer Connected, Street Lights
Amenities Available Basketball Court, Clubhouse, Fitness Center, Maintenance, Park, Recreation Facilities, Tennis Court(s), Trail(s)
View Trees/Woods
Roof Type Shingle
Porch Covered, Deck, Patio, Rear Porch
Garage false
Private Pool No
Building
Lot Description Level, Paved
Story 2
Entry Level Two
Foundation Slab
Lot Size Range 0 to less than 1/4
Sewer Public Sewer
Water Public
Architectural Style Traditional
Structure Type Wood Siding
New Construction false
Construction Status Inspections
Others
Pets Allowed Yes
HOA Fee Include Common Area Taxes,Pool,Insurance,Maintenance Structure,Maintenance Grounds,Management,Pest Control,Recreational Facilities,Trash
Senior Community No
Ownership Condominium
Monthly Total Fees $406
Acceptable Financing Cash, Conventional
Membership Fee Required Required
Listing Terms Cash, Conventional
Num of Pet 2
Special Listing Condition None
Read Less
Want to know what your home might be worth? Contact us for a FREE valuation!

Our team is ready to help you sell your home for the highest possible price ASAP

© 2025 My Florida Regional MLS DBA Stellar MLS. All Rights Reserved.
Bought with PEGASUS REALTY & ASSOC INC





